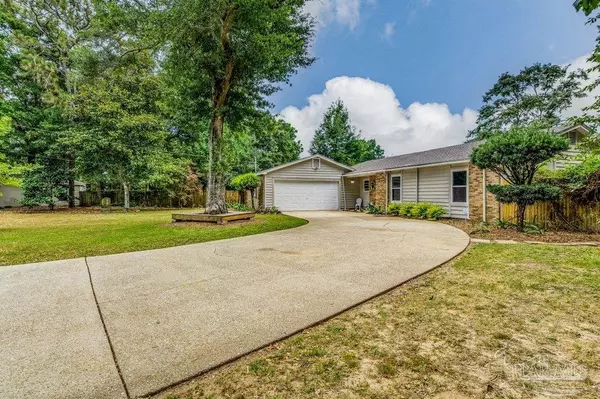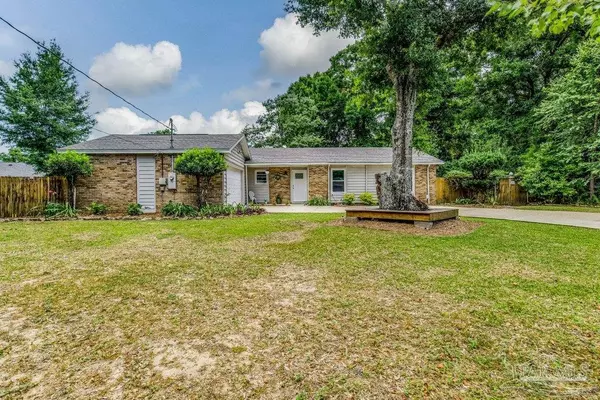Bought with Preston Murphy • KELLER WILLIAMS REALTY GULF COAST
$265,500
$259,000
2.5%For more information regarding the value of a property, please contact us for a free consultation.
4 Beds
2 Baths
1,322 SqFt
SOLD DATE : 07/11/2023
Key Details
Sold Price $265,500
Property Type Single Family Home
Sub Type Single Family Residence
Listing Status Sold
Purchase Type For Sale
Square Footage 1,322 sqft
Price per Sqft $200
Subdivision Roxboro Estates
MLS Listing ID 628298
Sold Date 07/11/23
Style Ranch
Bedrooms 4
Full Baths 2
HOA Y/N No
Originating Board Pensacola MLS
Year Built 1985
Lot Size 0.450 Acres
Acres 0.45
Property Description
Updated established home just off Scenic Hwy on a quiet cul-de-sac! This sweet 4 bedroom ranch style home has been recently remodeled inside and out and is ready for a new family! It offers a beautiful landscape, oversized side-entry garage and NO HOA! In the last few years the windows have been replaced, new AC installed, new water heater, freshly painted walls and exterior coverings, new appliances, foam seal insulation in the attic, remodeled bathrooms and a beautiful new kitchen. The kitchen has all new white shaker-style cabinetry with live edge wood shelving, upgraded laminate countertops with an ogee edge, smooth top cooktop, stainless wall oven, microwave, dishwasher and French door refrigerator. A beautiful, tiled backsplash and pass-thru to the living room finishes the kitchen perfectly with a breakfast nook for family dinners. The family room offers LVP flooring, brick wood-burning fireplace and a full-lite door that leads to the back yard. The 4th bedroom/office is also located just off the breakfast nook and makes for a great flex space or work-from-home office. Down the hall is a newly remodeled bathroom with a tiled shower and pedestal sink. Two additional bedrooms with large closets are to the right and the primary suite extends the left side. Inside the primary suite is a tastefully remodeled bathroom complete with a large walk-in closet, tiled tub surround and new vanity with marble tops and matching vessel sinks. There is NO CARPET in this home, making it completely pet friendly, with LVP and tile flooring and a fully fenced back yard. If you are looking for a quiet home with great curb appeal that provides quick convenience, this is the one!
Location
State FL
County Escambia
Zoning Res Single
Rooms
Dining Room Breakfast Room/Nook
Kitchen Updated, Laminate Counters, Pantry
Interior
Interior Features Baseboards, Walk-In Closet(s), Smart Thermostat, Office/Study
Heating Central, Fireplace(s)
Cooling Central Air, Ceiling Fan(s)
Flooring Tile
Fireplace true
Appliance Electric Water Heater, Dishwasher, Microwave, Refrigerator, Self Cleaning Oven, Oven
Exterior
Exterior Feature Rain Gutters
Parking Features 2 Car Garage
Garage Spaces 2.0
Fence Back Yard
Pool None
View Y/N No
Roof Type Shingle, Gable
Total Parking Spaces 2
Garage Yes
Building
Lot Description Cul-De-Sac
Faces Scenic Hwy to Burtonwood Drive Right on to N 9th Ave and left on to 9th Ave Ct. Home is in the cul-de-sac on the left.
Story 1
Water Public
Structure Type Brick, Frame
New Construction No
Others
Tax ID 051S291500030002
Security Features Smoke Detector(s)
Special Listing Condition As Is
Read Less Info
Want to know what your home might be worth? Contact us for a FREE valuation!

Our team is ready to help you sell your home for the highest possible price ASAP

Find out why customers are choosing LPT Realty to meet their real estate needs







