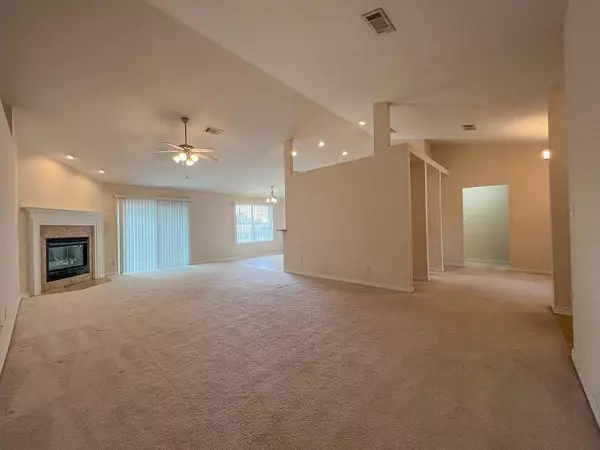Bought with Barbara Unruh • Levin Rinke Realty
$297,500
$305,000
2.5%For more information regarding the value of a property, please contact us for a free consultation.
4 Beds
2 Baths
1,992 SqFt
SOLD DATE : 07/11/2023
Key Details
Sold Price $297,500
Property Type Single Family Home
Sub Type Single Family Residence
Listing Status Sold
Purchase Type For Sale
Square Footage 1,992 sqft
Price per Sqft $149
Subdivision Ashton Woods
MLS Listing ID 619749
Sold Date 07/11/23
Style Contemporary
Bedrooms 4
Full Baths 2
HOA Y/N No
Originating Board Pensacola MLS
Year Built 2006
Lot Size 10,890 Sqft
Acres 0.25
Property Description
NEW PRICE---DON'T MISS OUT!! GREAT 4BR/2BA HOME LOCATED in ASHTON WOODS SUBDIVISION - NO HOA!! This 4BR/2BA with Split Floor Plan Boasts a NEW ROOF IN SEP 2022 and NEW HVAC 2015. The HUGE Great Room features a ceiling fan, ELECTRIC FIREPLACE with tiled hearth and mantel and access to the backyard. The KITCHEN area features a cozy Breakfast Nook, Large PANTRY, Oak Cabinets, Built-in Microwave, Refrigerator, Stove, Dishwasher and Disposal. The MASTER BEDROOM SUITE offers a Trey Ceiling w/ceiling fan, a Double Vanity with Corian Countertops, Garden Tub, Separate Shower, and Large Walk-in Closet; the three Additional Bedrooms are good size and offer options for guests, office, kids. Those bedrooms are serviced by a hall bathroom with Corian Vanity Countertop. The TWO-CAR GARAGE has garage opener and key pad entry and pull down stair access to ADDITIONAL STORAGE in the attic. The large backyard has neighbor fencing on all sides, an open patio and plenty of room for a pool. The home has a Terminix Termite Bond which is transferable and paid/renewed to Feb 2024. HURRY!! SEE THIS HOME AND MAKE IT YOURS TODAY!!!
Location
State FL
County Santa Rosa
Zoning Res Single
Rooms
Dining Room Breakfast Bar, Breakfast Room/Nook, Formal Dining Room
Kitchen Not Updated, Pantry
Interior
Interior Features Cathedral Ceiling(s), Ceiling Fan(s), High Ceilings, High Speed Internet, Plant Ledges, Recessed Lighting, Walk-In Closet(s)
Heating Central
Cooling Central Air, Ceiling Fan(s)
Flooring Tile, Vinyl, Carpet
Fireplaces Type Electric
Fireplace true
Appliance Electric Water Heater, Built In Microwave, Dishwasher, Disposal, Refrigerator
Exterior
Garage 2 Car Garage, Garage Door Opener
Garage Spaces 2.0
Fence Partial
Pool None
Utilities Available Cable Available
Waterfront No
View Y/N No
Roof Type Shingle
Parking Type 2 Car Garage, Garage Door Opener
Total Parking Spaces 2
Garage Yes
Building
Lot Description Interior Lot
Faces From HWY 90 in PACE go East towards Milton. Then North (left) on Glover Ln, Go to first stop sign and go left on Hamilton Bridge Rd. Then left into ASHTON WOODS S/D, go right at the stop sign and home will be on the left.
Story 1
Water Public
Structure Type Frame
New Construction No
Others
Tax ID 051N28008100E000140
Security Features Smoke Detector(s)
Read Less Info
Want to know what your home might be worth? Contact us for a FREE valuation!

Our team is ready to help you sell your home for the highest possible price ASAP

Find out why customers are choosing LPT Realty to meet their real estate needs







