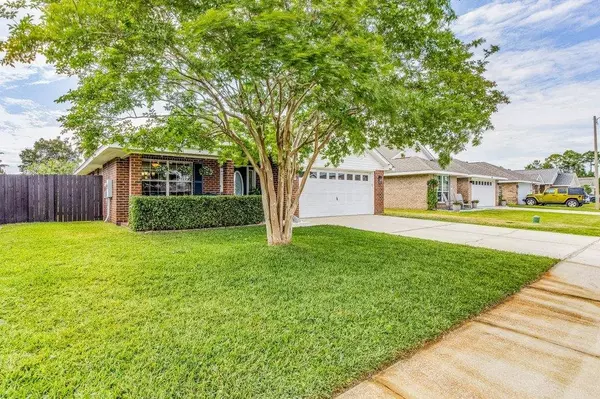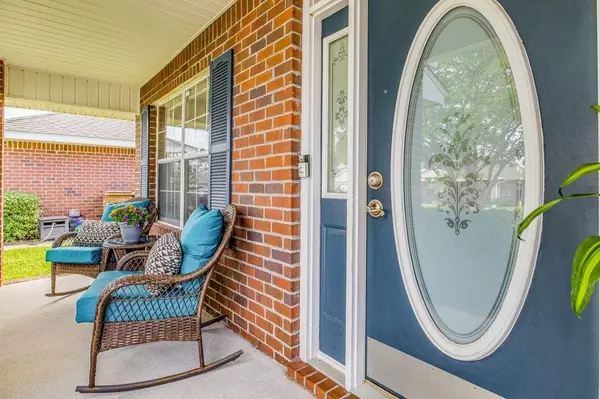Bought with Tammy Doverspike • Levin Rinke Realty
$395,000
$395,000
For more information regarding the value of a property, please contact us for a free consultation.
3 Beds
2 Baths
1,956 SqFt
SOLD DATE : 07/14/2023
Key Details
Sold Price $395,000
Property Type Single Family Home
Sub Type Single Family Residence
Listing Status Sold
Purchase Type For Sale
Square Footage 1,956 sqft
Price per Sqft $201
Subdivision Victorian Village
MLS Listing ID 625932
Sold Date 07/14/23
Style A-Frame, Contemporary
Bedrooms 3
Full Baths 2
HOA Fees $20/ann
HOA Y/N Yes
Originating Board Pensacola MLS
Year Built 2005
Lot Size 7,405 Sqft
Acres 0.17
Property Description
***MULTIPLE OFFERS!! ALL OFFERS DUE BY 5/6 AT 4 PM*** OPEN HOUSE MAY 6TH FROM 12-2!!! Come visit this BEAUTIFUL home in Victorian Village in Gulf Breeze!! You will love this meticulously maintained 3 bedroom 2 bath home that is ready for new buyers!! As you walk into the front door you will notice not only the Pergo wood-like flooring that flows through the home but also the beautiful Plantation shutters!! At the front of the home there is a flex room that can be used as a playroom or office or added dining space!! Right past that you will walk through the dining area that leads into your gorgeous kitchen!! You will be in aww when you see the custom cabinets, granite counters, stainless steel appliances, tons of counter space and a LARGE commercial size refrigerator!! This open floorplan is sure to please with great space for entertaining!! You will notice you have all bedrooms on one side of the home with the master being off the living area with NO CARPET!! You will have lots of space for your furniture, as well as a walk in closet and master bath that has a double vanity, stand up shower and separate garden tub. Do you enjoy being outdoors but want to shade yourself from the sun?? Well take a step out into the sunroom that is screened in, airy and perfect to enjoy your morning coffee!! Do you want to cool off and take a dip in a pool?? Well you are in luck!! Enjoy the above-ground pool and truly enjoy Florida living!! You do not want to miss this gem so make an appointment soon before it's gone!! Other home features include: new roof and new deck both in 2022. Check out the virtual tour for an in person experience!!
Location
State FL
County Santa Rosa
Zoning Res Single
Rooms
Dining Room Eat-in Kitchen, Formal Dining Room
Kitchen Not Updated, Granite Counters
Interior
Interior Features Baseboards, Ceiling Fan(s), Walk-In Closet(s), Bonus Room, Office/Study
Heating Central
Cooling Central Air, Ceiling Fan(s)
Flooring Tile, Carpet, Simulated Wood
Appliance Electric Water Heater, Built In Microwave, Dishwasher, Refrigerator
Exterior
Exterior Feature Irrigation Well, Sprinkler
Garage 2 Car Garage
Garage Spaces 2.0
Fence Back Yard, Full, Privacy
Pool Above Ground, Vinyl
Utilities Available Cable Available
Waterfront No
View Y/N No
Roof Type Shingle
Parking Type 2 Car Garage
Total Parking Spaces 2
Garage Yes
Building
Lot Description Central Access, Cul-De-Sac
Faces From HWY 98 turn south at the light at Walgreens and Lowe's onto Victorian Blvd. At the stop sign take a right on Sterling Point Pl then take the first right onto Illinois Pl. Home is the 3rd on left.
Story 1
Water Public
Structure Type Brick
New Construction No
Others
HOA Fee Include Association, Deed Restrictions
Tax ID 282S28554400C000290
Read Less Info
Want to know what your home might be worth? Contact us for a FREE valuation!

Our team is ready to help you sell your home for the highest possible price ASAP

Find out why customers are choosing LPT Realty to meet their real estate needs







