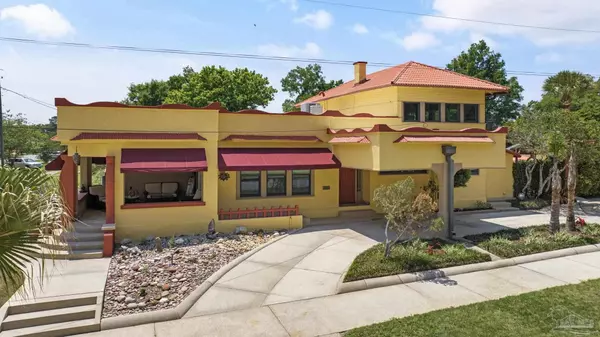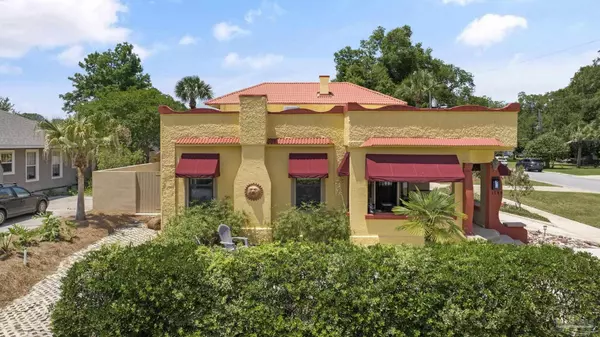Bought with Tonyia Barnes • Key Impressions LLC
$800,000
$875,000
8.6%For more information regarding the value of a property, please contact us for a free consultation.
3 Beds
2 Baths
2,454 SqFt
SOLD DATE : 07/14/2023
Key Details
Sold Price $800,000
Property Type Single Family Home
Sub Type Single Family Residence
Listing Status Sold
Purchase Type For Sale
Square Footage 2,454 sqft
Price per Sqft $325
Subdivision New City Tract
MLS Listing ID 627602
Sold Date 07/14/23
Style Spanish
Bedrooms 3
Full Baths 2
HOA Y/N No
Originating Board Pensacola MLS
Year Built 1925
Lot Size 7,440 Sqft
Acres 0.1708
Lot Dimensions 122'x61'
Property Description
Open house Saturday May 27the from 12 to 2. Iconic Spanish style home on a double lot in East Hill located 2 blocks from Bayview Park. Inside the charm and uniqueness continue throughout the 2,500 sqft of living space and 500 sqft basement. The large open veranda is an impressive entry to the home. A spacious formal dining room and living room accented by an artistic poured concrete fireplace are just inside the entry and open to each other. In these two areas, the original quarter sawn oak floor is laid in a picture frame pattern. The 9’ Rome ceilings with picture molding add to the spaciousness and plenty of new impact glass windows provide natural light. The kitchen is centrally located and has ample cabinets, counter space, a breakfast bar, laundry room and mud room with glass doors overlooking the pool. There are two bedrooms and two full baths on the first floor. The master has its’ own bathroom and a sitting area with views of the pool. The second bedroom on the first floor has access to a bathroom next to it. This bathroom is at the bottom of the stairs from the third bedroom upstairs. The large area upstairs features longleaf pine floors and is divided by a custom wrought iron railing into two areas; the bedroom area and an office with access to the roof top deck area overlooking the heated salt water pool and 6 person Caldera Therapeutic Jacuzzi hot tub. The pool area is surrounded by a new custom block wall with a landscaped door leading to the circular driveway and carport on 18th Ave. An oversized detached garage with 2 new automatic doors provides parking, storage space and privacy for the back yard oasis. The landscaping includes a brain coral patio, kitchen herb garden, raised beds and a variety of tropical plants. All the windows were replaced with impact glass in 2021 and the roof was replaced in 2022. Completely repainted in 2023 inside and out with elastomeric paint outside. New pool liner, pool heater and cool deck 2022.
Location
State FL
County Escambia
Zoning City,Res Single
Rooms
Other Rooms Workshop/Storage
Basement Unfinished
Dining Room Breakfast Bar, Breakfast Room/Nook, Eat-in Kitchen, Formal Dining Room, Living/Dining Combo
Kitchen Remodeled, Granite Counters
Interior
Interior Features Storage, Baseboards, Ceiling Fan(s), Crown Molding, High Ceilings, Sun Room
Heating Multi Units, Central, Fireplace(s)
Cooling Multi Units, Central Air, Ceiling Fan(s)
Flooring Hardwood, Tile
Fireplace true
Appliance Electric Water Heater, Built In Microwave, Dishwasher, Microwave
Exterior
Exterior Feature Sprinkler
Garage Carport, 2 Car Garage, Circular Driveway, Oversized, Garage Door Opener
Garage Spaces 2.0
Carport Spaces 1
Fence Back Yard, Privacy
Pool In Ground
Community Features Sidewalks
Utilities Available Cable Available
Waterfront No
View Y/N No
Roof Type Flat
Parking Type Carport, 2 Car Garage, Circular Driveway, Oversized, Garage Door Opener
Total Parking Spaces 3
Garage Yes
Building
Lot Description Corner Lot
Faces North from Cervantes on 17th, right on Blount, left on 18th.
Story 3
Water Public
Structure Type Frame
New Construction No
Others
HOA Fee Include None
Tax ID 000S009025011192
Security Features Smoke Detector(s)
Pets Description Yes
Read Less Info
Want to know what your home might be worth? Contact us for a FREE valuation!

Our team is ready to help you sell your home for the highest possible price ASAP

Find out why customers are choosing LPT Realty to meet their real estate needs







