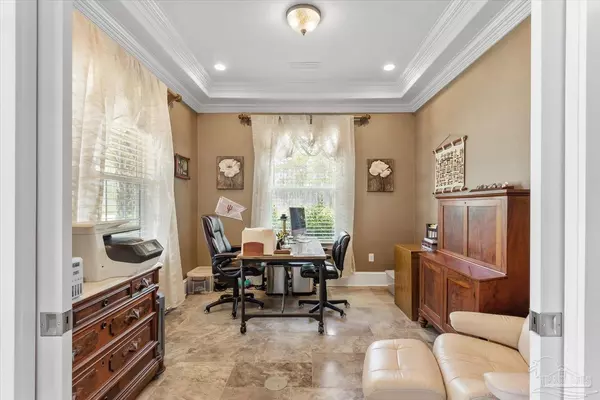Bought with Craig Brown • Better Homes And Gardens Real Estate Main Street Properties
$825,000
$849,900
2.9%For more information regarding the value of a property, please contact us for a free consultation.
4 Beds
2.5 Baths
2,983 SqFt
SOLD DATE : 07/20/2023
Key Details
Sold Price $825,000
Property Type Single Family Home
Sub Type Single Family Residence
Listing Status Sold
Purchase Type For Sale
Square Footage 2,983 sqft
Price per Sqft $276
Subdivision Windward Cove
MLS Listing ID 626523
Sold Date 07/20/23
Style Contemporary
Bedrooms 4
Full Baths 2
Half Baths 1
HOA Fees $70/ann
HOA Y/N Yes
Originating Board Pensacola MLS
Year Built 2017
Lot Size 9,583 Sqft
Acres 0.22
Property Description
HIGH END FEATURES & BAY VIEWS Beach themed 4/3 w office -gated waterfront "Windward Cove" on the bay w pier & pool. Originally builders home. He spared no expense. Owners added their high end touches & now you have a masterpiece of luxury & comfort. Standing seam metal roof! Rare pavers on the sidewalk & driveway. Front porch has elegant gas lamp & wood beadboard ceiling. Travertine tiles cover bottom floor. Foyer & living boasts 26' Ceilings - rest of the house has spacious 12'. Office can convert into Bdrm & has great views. Walk into the living room featuring custom lit maple built-ins & Monssen Artisan 42 Vent free Linear gas fireplace. Look up & see breathtaking architectural ceilings & palisade palm ceiling fan. Disappearing sliding doors off the Living & Dining room are perfect for indoor outdoor living. Triple Crown molding everywhere. Chefs kitchen: Fisher Paykel Gas Stove, Pot filler, Stainless Steel Hood, Microwave Drawer, White & Red Wine Coolers, Granite Counters, GE profile fridge w/ 2 types of ice, auto lit HUGE Walk in Pantry, bar area, soft close cabinets, great lighting. The den is a wonderful place to relax or catch up on your favorite show. Walk up the solid wood steps and notice the custom "Light House" at the bannister. Upstairs find 3 guest rooms 2 complete with a screened in porch & breathtaking views of the Bay. Great for morning coffee. Automatic shutters that raise and lower at the push of a button. Primary suite w/ tray ceilings, crown molding, deck enclosed in Screened Side yard so you can sit watching sunsets & the wild life. Master Ensuite is done in quartz & tile with blue accents. Oversized dual head shower, soaking tub, make up station. Massive Master closet w/custom cabinetry! Screen patio adds over 1200k Sqft of outdoor living. Natural Gas powered Grill, New Natural Firepit & Salt Water Spa. Drain keeps water off porch. Fenced sodded New Hurricane rated Shed, Whole house generator, QUIET AC w/3 zones. Ninja garage floor, Gutters!
Location
State FL
County Escambia
Zoning Res Single
Rooms
Dining Room Eat-in Kitchen, Living/Dining Combo
Kitchen Not Updated
Interior
Heating Central
Cooling Central Air, Ceiling Fan(s)
Flooring Hardwood, Travertine
Appliance Gas Water Heater, Wine Cooler
Exterior
Garage 2 Car Garage, Driveway
Garage Spaces 2.0
Pool None
Waterfront No
View Y/N Yes
View Bay
Roof Type Metal
Parking Type 2 Car Garage, Driveway
Total Parking Spaces 2
Garage Yes
Building
Lot Description Cul-De-Sac
Faces South on Blue Angel.Right on Sorrento. Right on Baur. Left on Seratine. Enter Gate go all the way to the end of the Cul De Sac
Story 2
Water Public
Structure Type Frame
New Construction No
Others
HOA Fee Include Association, Deed Restrictions, Maintenance Grounds
Tax ID 073S323100120012
Read Less Info
Want to know what your home might be worth? Contact us for a FREE valuation!

Our team is ready to help you sell your home for the highest possible price ASAP

Find out why customers are choosing LPT Realty to meet their real estate needs







