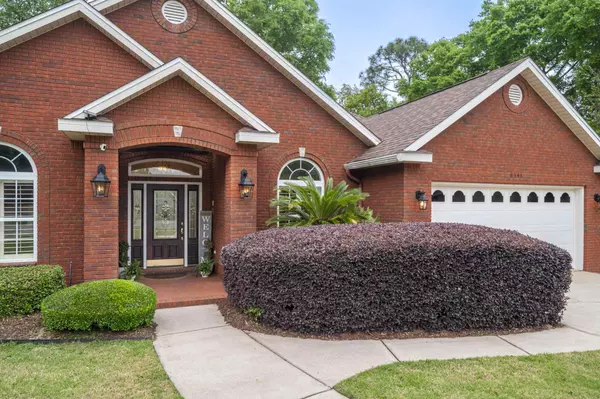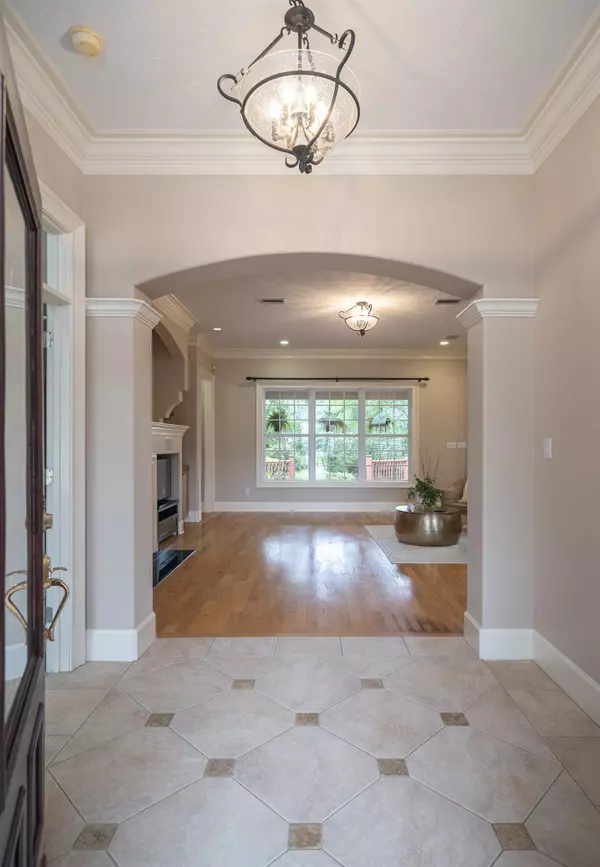Bought with Tomell Johnson • Coldwell Banker Realty
$435,000
$439,900
1.1%For more information regarding the value of a property, please contact us for a free consultation.
4 Beds
2.5 Baths
2,185 SqFt
SOLD DATE : 07/24/2023
Key Details
Sold Price $435,000
Property Type Single Family Home
Sub Type Single Family Residence
Listing Status Sold
Purchase Type For Sale
Square Footage 2,185 sqft
Price per Sqft $199
Subdivision Summer Lakes
MLS Listing ID 624898
Sold Date 07/24/23
Style Traditional
Bedrooms 4
Full Baths 2
Half Baths 1
HOA Fees $30/ann
HOA Y/N Yes
Originating Board Pensacola MLS
Year Built 1999
Lot Size 0.300 Acres
Acres 0.3
Property Description
Immerse yourself in the privacy and comfort of this custom residence, enviably set on a cul-de-sac in the Summer Lakes community in the heart of Northeast Pensacola. Welcoming you with a stately brick façade, this Parade of Homes winner offers 4 bedrooms and 2.5 baths across an impressive 2,185 sq ft layout. Inside, discover high ceilings spanning large main gathering areas crafted for entertaining. An inviting spot for mingling with guests, the great room highlights hardwood flooring, crown molding, recessed lighting, a built-in media center with surround sound, and a gas fireplace to warm you up on chilly afternoons. Steps away, the eat-in kitchen delights you with a full complement of appliances, including a new gas stove, custom cherry cabinets, granite and tile countertops, handsome brick flooring, and a breakfast bar. Enjoy casual bites in the adjacent breakfast nook, or host dinner celebrations in the formal dining room. Cap off the night in the well-sized retreats, including a versatile 4th bedroom. Surpassing all, the primary suite has a walk-in closet plus a tastefully tiled ensuite with dual vanities, a jetted tub, and a standalone shower. Outside, an expansive deck has plenty of room for alfresco get-togethers. Other notable features include a New Roof & HVAC with air scrubber along with a security system, central vacuum, custom hurricane shutters, generator transfer switch, large attic storage area, termite bond, backyard pad with wiring for your hot tub, and laundry room with built-in ironing station. Moments away from shopping, hospitals, the airport, I-10, and UWF, this split-plan beauty might be the one. Come for a tour!
Location
State FL
County Escambia
Zoning Res Single
Rooms
Dining Room Breakfast Bar, Breakfast Room/Nook, Formal Dining Room
Kitchen Updated, Granite Counters, Kitchen Island, Pantry, Tile Counters
Interior
Interior Features Storage, Baseboards, Bookcases, Ceiling Fan(s), Crown Molding, High Ceilings, High Speed Internet, Recessed Lighting, Sound System, Walk-In Closet(s), Central Vacuum
Heating Heat Pump
Cooling Heat Pump, Central Air, Ceiling Fan(s)
Flooring Brick, Hardwood, Tile, Carpet
Fireplace true
Appliance Gas Water Heater, Built In Microwave, Dishwasher, Disposal, Freezer, Refrigerator, Oven
Exterior
Exterior Feature Sprinkler, Rain Gutters
Garage 2 Car Garage, Garage Door Opener
Garage Spaces 2.0
Pool None
Utilities Available Cable Available, Underground Utilities
Waterfront No
View Y/N No
Roof Type Shingle, Gable
Total Parking Spaces 2
Garage Yes
Building
Lot Description Cul-De-Sac
Faces 9th Ave, turn East on Creighton Rd for 1-mile, then left on Summer Lakes Ln.
Story 1
Water Public
Structure Type Frame
New Construction No
Others
HOA Fee Include Association, Deed Restrictions, Management
Tax ID 101S291005017001
Security Features Security System, Smoke Detector(s)
Read Less Info
Want to know what your home might be worth? Contact us for a FREE valuation!

Our team is ready to help you sell your home for the highest possible price ASAP

Find out why customers are choosing LPT Realty to meet their real estate needs







