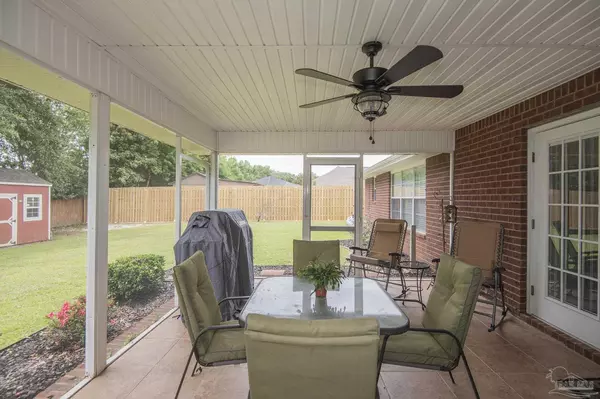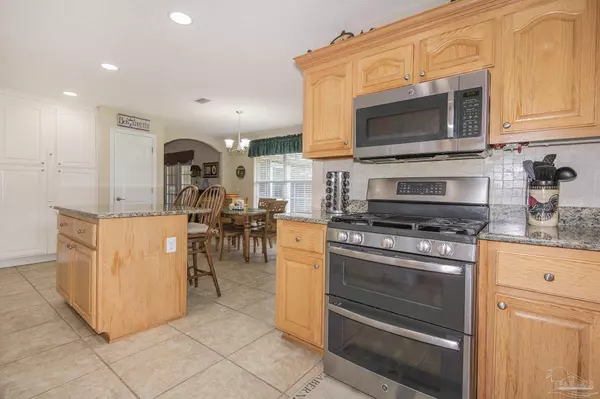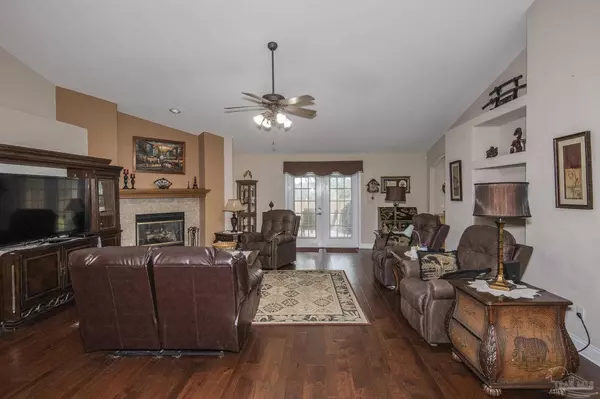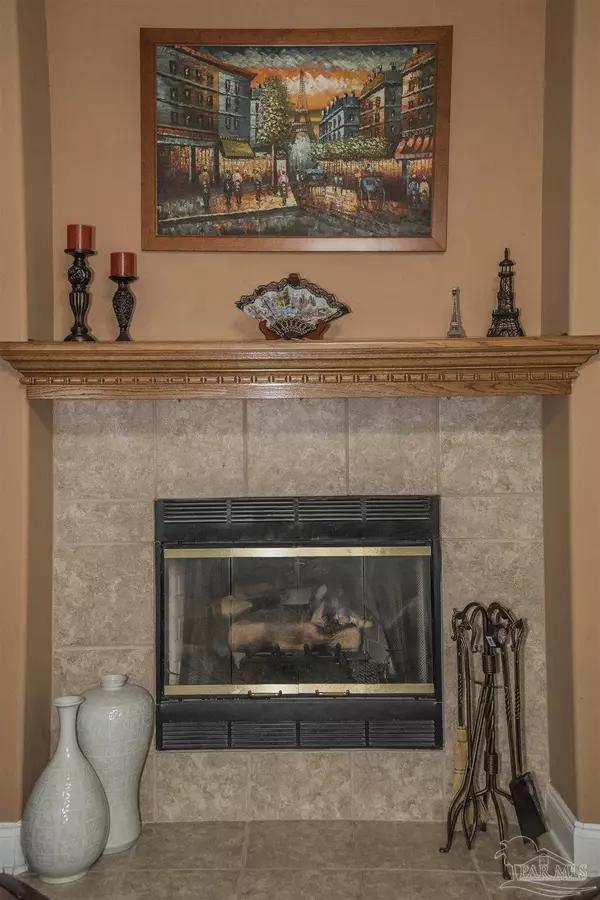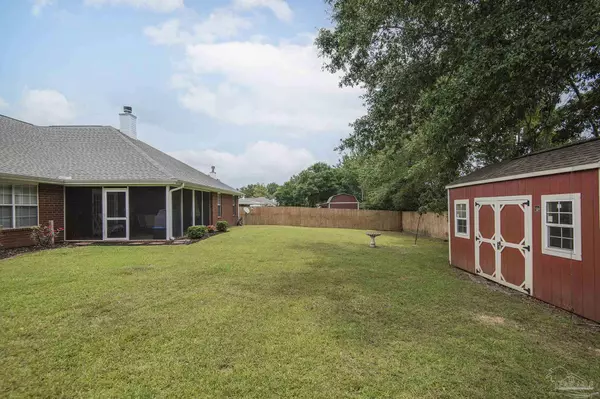Bought with Outside Area Selling Agent • OUTSIDE AREA SELLING OFFICE
$455,000
$449,500
1.2%For more information regarding the value of a property, please contact us for a free consultation.
4 Beds
2.5 Baths
2,568 SqFt
SOLD DATE : 07/27/2023
Key Details
Sold Price $455,000
Property Type Single Family Home
Sub Type Single Family Residence
Listing Status Sold
Purchase Type For Sale
Square Footage 2,568 sqft
Price per Sqft $177
Subdivision Habersham
MLS Listing ID 628150
Sold Date 07/27/23
Style Traditional
Bedrooms 4
Full Baths 2
Half Baths 1
HOA Fees $58/ann
HOA Y/N Yes
Originating Board Pensacola MLS
Year Built 2005
Lot Size 0.330 Acres
Acres 0.33
Property Description
PACE SCHOOLS ~ GATED COMMUNITY ~ FENCED YARD ~ COVERED FRONT PORCH ENTRY ~ GRANITE COUNTERTOPS ~ LARGE KITCHEN with ISLAND Lovely home with nice updates located in the desirable gated community of HABERSHAM! UPDATES Include ROOF~Updated Sprinkler System and Well~ Hardwood Floors in living area~Custom Hurricane Shutters ~Water Heater ~ Propane Gas Line Run for GAS RANGE ~ Gutters ~ Built in Storage and Pantry in Kitchen ~ Generator Transfer Switch and 200 amp RV Plug~ 8 x10 Outdoor Storage Shed with Tie Downs ~ New Landscaping. The tiled foyer opens to the dining and family room with fireplace, beautiful accent wall, bullnose corners, a 3 opening niche along the back wall, and French doors with integrated blinds leading to the screen porch. The eat in kitchen is open to the family room and this kitchen does not disappoint! Kitchen features include plentiful cabinets with crown molding, recessed lighting, tile floors, granite countertops, island with room for bar stools, desk area, and a pantry PLUS storage closet. The spacious laundry room is located off the kitchen and has a sink area with cabinets and countertop. The master bedroom is oversized with trey ceiling and has French door access to the screen porch. The master bath suite has a jetted tub, newer fixtures, separate tile shower, glass block window, linen closet and TWO walk-in closets. The 2 additional bedrooms are ample size with ceiling fans, good closet space and the second bath is a Jack-n-Jill bath between the two bedrooms. Bedroom 4 can be used as an office or bedroom as it has a double French door opening and closet. This home has been lovingly cared for and offers a wonderful floor plan and seller is leaving the refrigerator, washer and dryer for the new owners. Come and see what Habersham has to offer and own your very own little slice of heaven.
Location
State FL
County Santa Rosa
Zoning Res Single
Rooms
Other Rooms Yard Building
Dining Room Breakfast Room/Nook, Eat-in Kitchen, Formal Dining Room
Kitchen Updated, Granite Counters, Kitchen Island, Pantry
Interior
Interior Features Cathedral Ceiling(s), Ceiling Fan(s)
Heating Central
Cooling Central Air, Ceiling Fan(s)
Flooring Hardwood, Tile, Carpet
Fireplace true
Appliance Electric Water Heater, Built In Microwave, Dishwasher
Exterior
Exterior Feature Irrigation Well, Sprinkler
Garage 2 Car Garage
Garage Spaces 2.0
Fence Back Yard, Privacy
Pool None
Community Features Gated
Utilities Available Cable Available
Waterfront No
View Y/N No
Roof Type Shingle, See Remarks
Total Parking Spaces 2
Garage Yes
Building
Lot Description Interior Lot
Faces Head towards Milton on Hwy 90. (1.4 mi) Turn left onto W Spencer Field Rd (3.0 mi) Continue straight onto King George Pkwy (0.2 mi) Right onto Chitingham Dr. (223 ft) Right onto Essex Terrace Cir. (0.1 mi) House is on the right.
Story 1
Water Public
Structure Type Frame
New Construction No
Others
HOA Fee Include Association
Tax ID 272N29160000B000250
Read Less Info
Want to know what your home might be worth? Contact us for a FREE valuation!

Our team is ready to help you sell your home for the highest possible price ASAP

Find out why customers are choosing LPT Realty to meet their real estate needs



