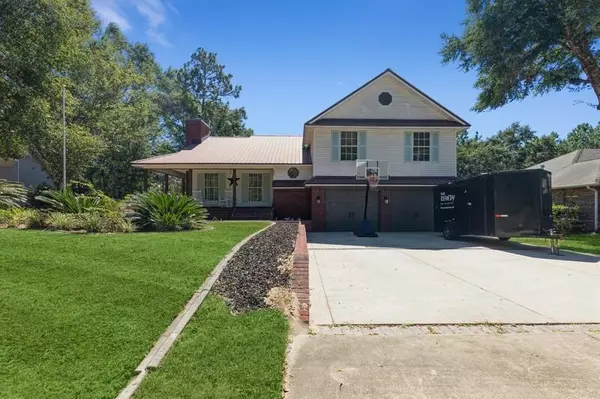$419,000
$429,000
2.3%For more information regarding the value of a property, please contact us for a free consultation.
4 Beds
3 Baths
2,274 SqFt
SOLD DATE : 08/01/2023
Key Details
Sold Price $419,000
Property Type Single Family Home
Sub Type Split Level
Listing Status Sold
Purchase Type For Sale
Square Footage 2,274 sqft
Price per Sqft $184
Subdivision Lakeside East
MLS Listing ID 923175
Sold Date 08/01/23
Bedrooms 4
Full Baths 3
Construction Status Construction Complete
HOA Fees $14/ann
HOA Y/N Yes
Year Built 1989
Annual Tax Amount $1,828
Tax Year 2022
Lot Size 0.280 Acres
Acres 0.28
Property Description
A MUST SEE!!!!!!Located South of I-10 & Hwy 90, in Crestview, FL, this renovated home is perfect for your family and/or extended family. Boasting 4 bedrooms (which includes 2 master suites) and 3 full bathrooms, you won't be disappointed! The kitchen has state-of-the art stainless steel appliances, with the new gas stove being wi-fi capable, plus a custom island with breakfast bar! Large living room with beautiful brick gas fireplace and vaulted wood beam ceiling plus separate dining room. Home is centrally located to Duke Field (7 Miles), 7th Special Forces Group (6 Miles), Eglin AFB (18 miles), Niceville (16 Miles), Fort Walton Beach (20 Miles), Destin (31 Miles), and the Sugar white sand beaches on the Emerald Coast (25 miles). All mileage approximate. All info to be verified by buy
Location
State FL
County Okaloosa
Area 25 - Crestview Area
Zoning County,Resid Single Family
Rooms
Kitchen First
Interior
Interior Features Breakfast Bar, Ceiling Beamed, Ceiling Tray/Cofferd, Ceiling Vaulted, Fireplace, Fireplace Gas, Floor Hardwood, Floor Tile, Floor Vinyl, Kitchen Island, Newly Painted, Pantry, Split Bedroom, Washer/Dryer Hookup
Appliance Auto Garage Door Opn, Dishwasher, Freezer, Microwave, Oven Self Cleaning, Refrigerator, Refrigerator W/IceMk, Stove/Oven Gas
Exterior
Exterior Feature Deck Open, Fenced Back Yard, Fenced Privacy, Porch, Rain Gutter
Garage Garage, Garage Attached, See Remarks
Garage Spaces 2.0
Pool None
Utilities Available Electric, Gas - Natural, Public Water, Septic Tank
View Lake
Private Pool No
Building
Lot Description Within 1/2 Mile to Water
Story 2.0
Structure Type Roof Metal,Siding Brick Some,Siding Vinyl
Construction Status Construction Complete
Schools
Elementary Schools Antioch
Others
HOA Fee Include Accounting,Management
Assessment Amount $170
Energy Description AC - Central Elect,Ceiling Fans,Heat Cntrl Electric,Water Heater - Gas,Water Heater - Tnkls
Financing Conventional,FHA,VA
Read Less Info
Want to know what your home might be worth? Contact us for a FREE valuation!

Our team is ready to help you sell your home for the highest possible price ASAP
Bought with Non Member Office (NABOR)

Find out why customers are choosing LPT Realty to meet their real estate needs







