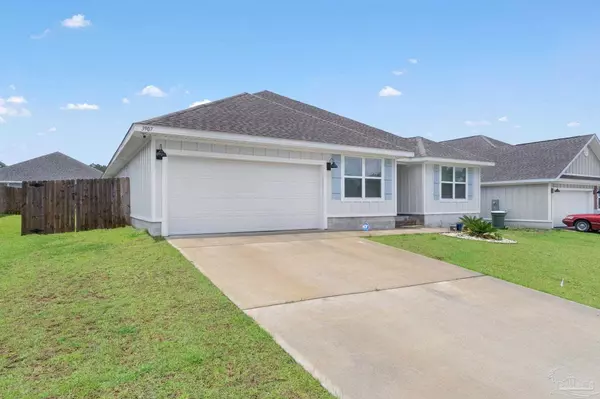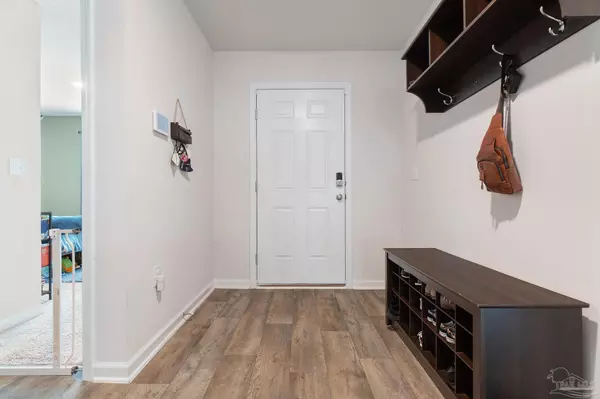Bought with Kalab Hoover • KELLER WILLIAMS REALTY GULF COAST
$389,900
$389,900
For more information regarding the value of a property, please contact us for a free consultation.
5 Beds
3 Baths
2,555 SqFt
SOLD DATE : 08/03/2023
Key Details
Sold Price $389,900
Property Type Single Family Home
Sub Type Single Family Residence
Listing Status Sold
Purchase Type For Sale
Square Footage 2,555 sqft
Price per Sqft $152
Subdivision Preserve At Deer Run
MLS Listing ID 626879
Sold Date 08/03/23
Style Craftsman
Bedrooms 5
Full Baths 3
HOA Fees $56/ann
HOA Y/N Yes
Originating Board Pensacola MLS
Year Built 2021
Lot Size 8,751 Sqft
Acres 0.2009
Lot Dimensions 70 x 125
Property Description
Welcome to your dream home in a newer, vibrant neighborhood! This stunning property offers a spacious and functional floorplan with 5 bedrooms and 3 bathrooms, designed to meet all your family's needs. As you enter, you'll be greeted by a charming covered patio in the back, perfect for relaxing and entertaining. The home features a 2-car garage, providing ample space for your vehicles and storage. Inside, the kitchen is a true highlight, boasting stainless steel appliances that lend a sleek and modern touch. The granite countertops and a large island provide an abundance of workspace for culinary enthusiasts and make this kitchen a focal point for gathering and creating memorable meals. With the whole family in mind, the bedrooms are generously sized and offer plenty of natural light. The bathrooms are well-appointed, featuring modern fixtures and finishes to create a luxurious atmosphere. Whether it's a peaceful night's sleep or a refreshing morning routine, these spaces provide comfort and convenience. One of the standout features of this property is the fully fenced backyard, ensuring privacy and security. Here, you'll find a spacious yard that offers endless possibilities for outdoor activities and gatherings. Additionally, a large shed provides extra storage space for all your outdoor equipment and tools, keeping your home clutter-free. Located in a newer neighborhood, this home offers the perfect combination of modern living and community ambiance. Enjoy the convenience of nearby amenities, such as shopping centers, parks, and schools, while relishing the tranquility of your surroundings. Don't miss the opportunity to make this remarkable property your own. Schedule a showing today and experience the comfort, style, and functionality this home has to offer! This community also features a gorgeous community pool with a pavilion and grill area.
Location
State FL
County Escambia
Zoning Res Single
Rooms
Other Rooms Yard Building
Dining Room Living/Dining Combo
Kitchen Not Updated, Granite Counters, Pantry
Interior
Interior Features High Speed Internet, Walk-In Closet(s)
Heating Central
Cooling Central Air, Ceiling Fan(s), ENERGY STAR Qualified Equipment
Flooring Vinyl, Carpet, Simulated Wood
Appliance Electric Water Heater, Built In Microwave, Dishwasher, Disposal, ENERGY STAR Qualified Dishwasher, ENERGY STAR Qualified Refrigerator, ENERGY STAR Qualified Appliances, ENERGY STAR Qualified Water Heater
Exterior
Garage 2 Car Garage, Garage Door Opener
Garage Spaces 2.0
Fence Back Yard
Pool None
Community Features Pool, Pavilion/Gazebo
Utilities Available Cable Available
Waterfront No
View Y/N No
Roof Type Shingle
Total Parking Spaces 2
Garage Yes
Building
Lot Description Central Access
Faces From Exit 5 off Interstate 10, left left on W nine Mile Rd and follow to Beulah Rd and take a right. Follow approx. 2.5 miles and turn left into Deer Run. Take a right at Stop sign and follow for approx. 1 mile around and turn left on to Larry Furr Way. Home is on the right.
Story 1
Water Public
Structure Type Frame
New Construction No
Others
HOA Fee Include Association, Deed Restrictions, Maintenance Grounds, Management, Recreation Facility
Tax ID 331N311501002005
Read Less Info
Want to know what your home might be worth? Contact us for a FREE valuation!

Our team is ready to help you sell your home for the highest possible price ASAP

Find out why customers are choosing LPT Realty to meet their real estate needs







