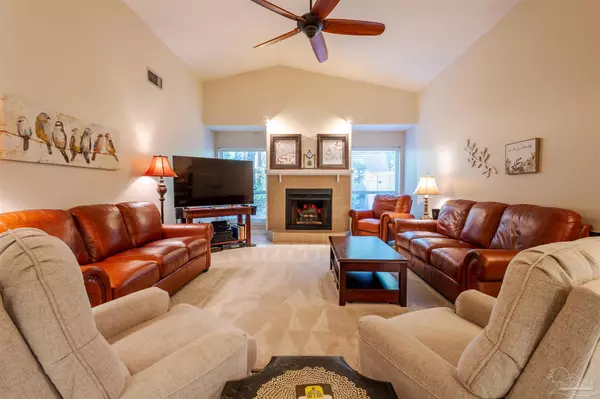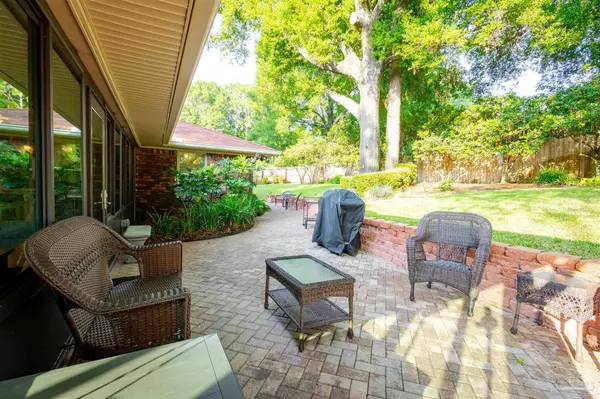Bought with Todd Atchison • Levin Rinke Realty
$420,000
$420,000
For more information regarding the value of a property, please contact us for a free consultation.
3 Beds
2 Baths
2,738 SqFt
SOLD DATE : 08/07/2023
Key Details
Sold Price $420,000
Property Type Single Family Home
Sub Type Single Family Residence
Listing Status Sold
Purchase Type For Sale
Square Footage 2,738 sqft
Price per Sqft $153
Subdivision Fox Run
MLS Listing ID 627759
Sold Date 08/07/23
Style Ranch
Bedrooms 3
Full Baths 2
HOA Fees $14/ann
HOA Y/N Yes
Originating Board Pensacola MLS
Year Built 1985
Lot Size 0.314 Acres
Acres 0.3137
Property Description
Gorgeous, remodeled home located in the desirable Fox Run subdivision! This beautiful, three bedroom, two bathroom house showcases several updates and amenities throughout. One of the best updates is the 33X13, insulated Florida room with several entry points and includes impact resistant windows & door, ceiling fans, and is covered by a 4-ton home air conditioner (2017) with added vents & air return. The Florida room overlooks a wonderful backyard space that includes a large, open patio, a privacy fence, a sprinkler system with lawn pump, and a 10X10 shed. Improvements were also made to the front of the house including the extension of the sidewalk & steps to the street, a landscaping wall, and an additional gravel parking area that extends to the privacy fence to the left of the garage. The interior features several amenities including a flex room that could be used as an office or library, vaulted ceiling in the living room and a spacious formal dining room with large windows that overlook the front yard. The kitchen includes stainless-steel appliances, granite countertops, recessed lighting, and a breakfast bar area that is accessible from the Florida room. The owner’s suite has its own entry to the Florida room and features a tile shower with glass enclosures, a garden tub with tile around it, double vanity, and a private outdoor patio from the owner’s bathroom. The property is within a mile of Scenic Hills Country Club, within 2 miles of the shopping & restaurants at University Town Center off of Nine Mile Rd, and within 10 minutes of the University of West Florida campus. Schedule your showing today!
Location
State FL
County Escambia
Zoning Res Single
Rooms
Other Rooms Yard Building
Dining Room Breakfast Bar, Formal Dining Room, Living/Dining Combo
Kitchen Remodeled, Granite Counters
Interior
Interior Features Ceiling Fan(s), Recessed Lighting, Vaulted Ceiling(s), Walk-In Closet(s), Office/Study
Heating Central, Fireplace(s)
Cooling Central Air, Ceiling Fan(s)
Flooring Tile
Fireplace true
Appliance Electric Water Heater, Built In Microwave, Dishwasher, Refrigerator
Exterior
Exterior Feature Lawn Pump, Sprinkler
Garage 2 Car Garage
Garage Spaces 2.0
Fence Back Yard, Privacy
Pool None
Waterfront No
View Y/N No
Roof Type Shingle, Gable, Hip
Total Parking Spaces 2
Garage Yes
Building
Lot Description Interior Lot
Faces From the junction of I-110 & I-10, head west on I-10 towards Mobile. Take Exit 10 toward US-29 N/Pensacola Blvd then keep right at the fork to follow signs for US-29 N. In about a mile, use the right lane to take the ramp towards W 9 Mile Rd, then turn right onto W 9 Mile Rd. In 1.7 miles, turn left onto Guidy Ln, then turn right onto Hollowbrook Dr. In half a mile, the property will be located on the left.
Story 1
Water Public
Structure Type Frame
New Construction No
Others
HOA Fee Include Association, Maintenance Grounds
Tax ID 061S304500008002
Security Features Security System
Read Less Info
Want to know what your home might be worth? Contact us for a FREE valuation!

Our team is ready to help you sell your home for the highest possible price ASAP

Find out why customers are choosing LPT Realty to meet their real estate needs







