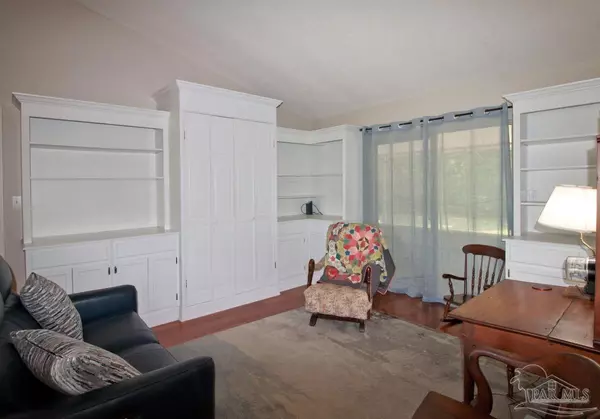Bought with Tina Mcghee • Connell & Company Realty Inc.
$370,000
$368,000
0.5%For more information regarding the value of a property, please contact us for a free consultation.
3 Beds
2 Baths
1,987 SqFt
SOLD DATE : 08/07/2023
Key Details
Sold Price $370,000
Property Type Single Family Home
Sub Type Single Family Residence
Listing Status Sold
Purchase Type For Sale
Square Footage 1,987 sqft
Price per Sqft $186
Subdivision Summer Lakes
MLS Listing ID 627357
Sold Date 08/07/23
Style Country, Ranch
Bedrooms 3
Full Baths 2
HOA Fees $30/ann
HOA Y/N Yes
Originating Board Pensacola MLS
Year Built 1991
Lot Size 8,276 Sqft
Acres 0.19
Lot Dimensions 75x110
Property Description
NEW PRICE for this Summer Lakes home! Great location.No insurance worries - New roof and newer hot water heater. Entry opens to a lovely living room and dining room. Bookshelves and cabinets have been added to living room, providing exceptional space for working at home, home schooling, study or library. Many options for this area. For those who don't need or want the cabinets, they can be removed. They were added after the house was built. Formal dining room can easily accommodate a large dinner party and the flow of this home makes entertaining a breeze! Beyond the dining area is the heart of the home, with a large kitchen overlooking a fabulous family room and a spacious dining nook. A centered gas fireplace makes a lovely focal point. Kitchen has granite countertops, a brand new dishwasher, electric range and microwave. Refrigerator does not convey. Room for all your stuff with abundant cabinets and a pantry. Walls do not meet the ceiling in this area, creating a feeling of airiness and style. Very spacious laundry room with lots of storage options. Stunning wood flooring thru out most of the home. Screened porch stretches across the back of the house with glass door access from master bedroom, living room and family room. Split bedroom plan here with 2 bedrooms and hall bath on one side and master suite on the other. Hall bath has new vanity. Comfortable master suite is roomy, features corner windows and enjoys two closet areas. Bath has deep soaking tub and oversized tile & glass separate shower plus double vanities and private water closet. High ceilings and built in open shelving are beautiful accents. All light fixtures have been recently updated. Sprinkler system. Electric heat pump does have gas over-ride for especially cold temps. Back yard is fenced and features an orange tree and producing blue berry bushes. There is also an attractive backyard shed. Two car garage. All this in a neighborhood which enjoys 2 lakes and no thru traffic.
Location
State FL
County Escambia
Zoning Res Single
Rooms
Dining Room Breakfast Room/Nook, Formal Dining Room
Kitchen Not Updated, Granite Counters
Interior
Interior Features Bookcases, Ceiling Fan(s), High Ceilings, High Speed Internet, Vaulted Ceiling(s)
Heating Heat Pump
Cooling Central Air, Ceiling Fan(s)
Flooring Hardwood, Tile
Fireplace true
Appliance Electric Water Heater, Built In Microwave, Dishwasher, Disposal, Refrigerator
Exterior
Garage 2 Car Garage, Garage Door Opener
Garage Spaces 2.0
Fence Back Yard, Privacy
Pool None
Utilities Available Cable Available, Underground Utilities
Waterfront No
View Y/N No
Roof Type Composition
Total Parking Spaces 2
Garage Yes
Building
Lot Description Interior Lot
Faces From 9th Avenue, go east on Creighton Rd toward Scenic Hwy. Summer Lakes will be on your left hand side at the curve of the road. Turn into subdivision and house will be on the left.
Story 1
Water Public
Structure Type Frame
New Construction No
Others
HOA Fee Include Association
Tax ID 101S291005003001
Read Less Info
Want to know what your home might be worth? Contact us for a FREE valuation!

Our team is ready to help you sell your home for the highest possible price ASAP

Find out why customers are choosing LPT Realty to meet their real estate needs







