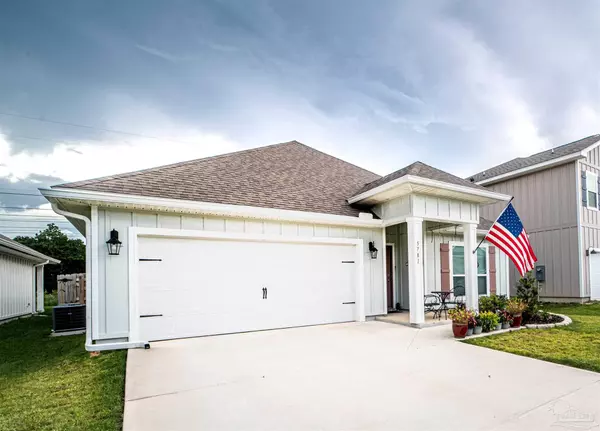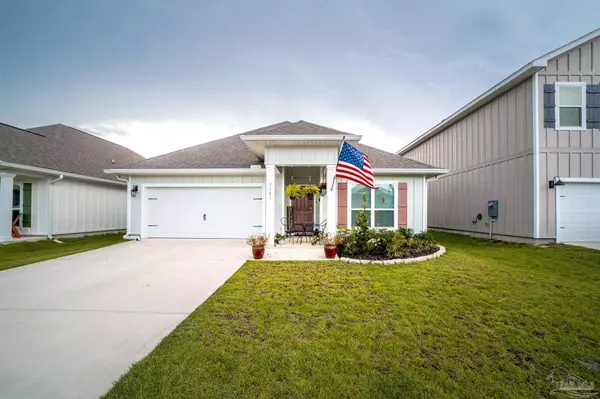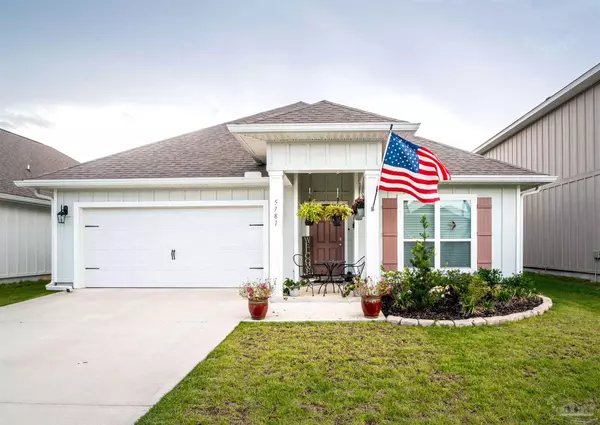Bought with Jason Smallwood • EXP Realty, LLC
$328,000
$335,000
2.1%For more information regarding the value of a property, please contact us for a free consultation.
4 Beds
2 Baths
1,835 SqFt
SOLD DATE : 08/15/2023
Key Details
Sold Price $328,000
Property Type Single Family Home
Sub Type Single Family Residence
Listing Status Sold
Purchase Type For Sale
Square Footage 1,835 sqft
Price per Sqft $178
Subdivision Arbor Place
MLS Listing ID 629649
Sold Date 08/15/23
Style Contemporary
Bedrooms 4
Full Baths 2
HOA Fees $64/ann
HOA Y/N Yes
Originating Board Pensacola MLS
Year Built 2021
Lot Size 6,098 Sqft
Acres 0.14
Lot Dimensions 120x50
Property Description
EXTRAS, EXTRAS!!! This better than new home has extras you won't want to miss out on. SCREENED in porch to enjoy your morning coffee, an EXTRA CONCRETE PAD for chillin and grilling, gutters, ceiling fans in ALL bedrooms, blinds, and a fence built to withstand STRONG winds. Notice the welcoming landscape as you drive up. Enter through the door into the welcoming foyer. To the right of the foyer is a small hall leading to two good size bedrooms, both with ceiling fans, and carpet and a bath between. The foyer hall (right side) has a very nice size linen closet. Left of the foyer you will find private bedroom four that is 12.6x11.6, and a nice size laundry room. The end of the foyer places you in the heart of the home which is the kitchen w/stainless steel appliances to include: refrigerator, electric stove, dishwasher, built in microwave/w/hood, pantry. Kitchen has a GRANITE breakfast bar, and eat in area. There is a door from the eat in area that leads to the nice screened in porch. The Great Room has a beautiful step up ceiling, ceiling fan, luxury vinyl wood flooring. Master bedroom is large (14.10x11) and includes a ceiling fan, step up ceiling and warm carpet. Master bath has two vanity sinks, granite counter tops, separate shower, garden tub, walk in closet and water closet. The garage features an garage door opener and pull down stairs, electric water heater. This home features Hardi Board Siding for easy maintenance!! This home is complete with fabric hurricane coverings for all windows and doors. Some of the special features of this convenient neighborhood are the sidewalks throughout the neighborhood. The sidewalks continue out onto West Spencer Field Rd. so you can conveniently walk down to Robinson Estates (for your daily exercise), to enjoy the sparkling pool. Enjoy the amenities of the pool with someone else doing the maintenance!! This home is easily accessed form Hwy. 90, Berryhill Rd. or Woodbine Rd. Professional photos coming very soon!!
Location
State FL
County Santa Rosa
Zoning Res Single
Rooms
Dining Room Breakfast Bar, Eat-in Kitchen
Kitchen Not Updated, Granite Counters, Kitchen Island, Pantry
Interior
Interior Features Baseboards, Ceiling Fan(s), Walk-In Closet(s)
Heating Central
Cooling Heat Pump, Ceiling Fan(s), ENERGY STAR Qualified Equipment
Flooring Carpet, Simulated Wood
Appliance Electric Water Heater, Built In Microwave, Dishwasher, Refrigerator, Self Cleaning Oven, ENERGY STAR Qualified Dishwasher, ENERGY STAR Qualified Refrigerator, ENERGY STAR Qualified Appliances, ENERGY STAR Qualified Water Heater
Exterior
Exterior Feature Rain Gutters
Garage 2 Car Garage, Front Entrance, Garage Door Opener
Garage Spaces 2.0
Fence Back Yard, Full
Pool None
Community Features Pool
Utilities Available Cable Available
View Y/N No
Roof Type Composition
Total Parking Spaces 4
Garage Yes
Building
Lot Description Central Access, Interior Lot
Faces Hwy. 90 to West Spencerfiedl Rd., to Arbor Place, turn into subdivision on Danbury Blvd. home will be towards the back of the subdivision on the left.
Story 1
Water Public
Structure Type Frame
New Construction No
Others
HOA Fee Include None
Tax ID 332N29002800B000030
Security Features Smoke Detector(s)
Read Less Info
Want to know what your home might be worth? Contact us for a FREE valuation!

Our team is ready to help you sell your home for the highest possible price ASAP

Find out why customers are choosing LPT Realty to meet their real estate needs







