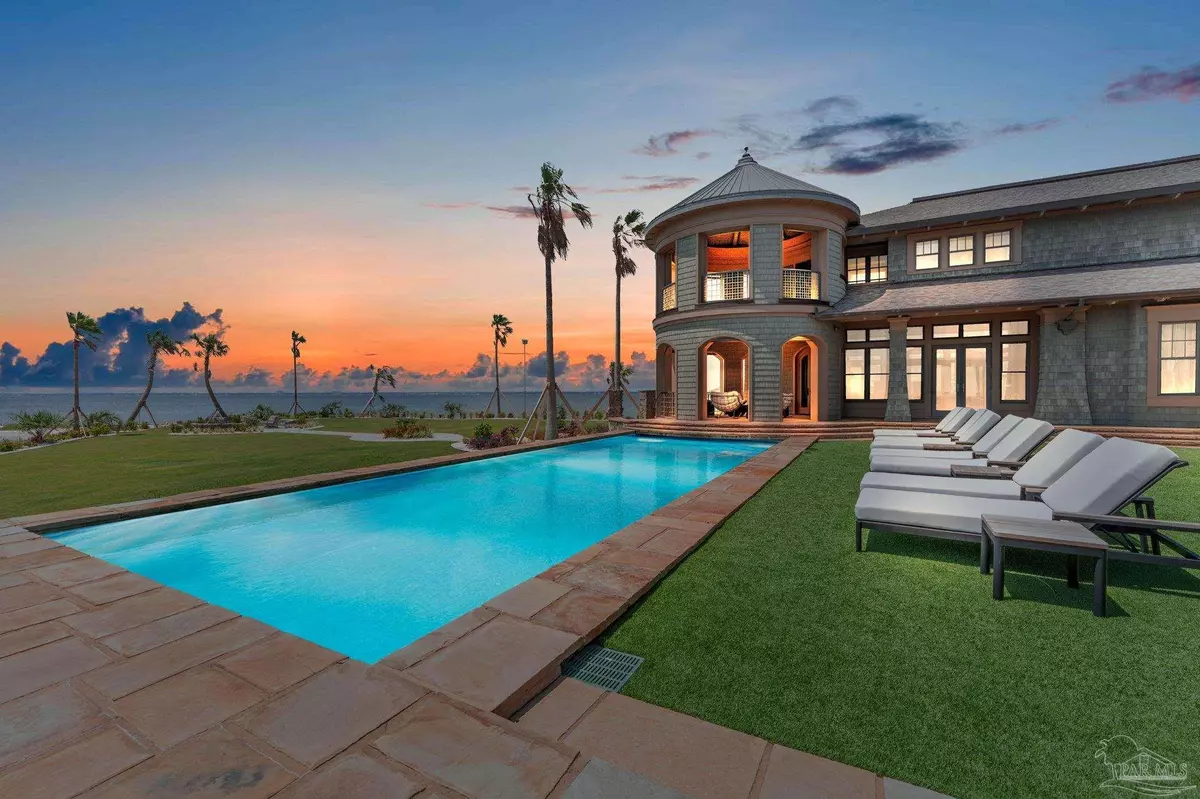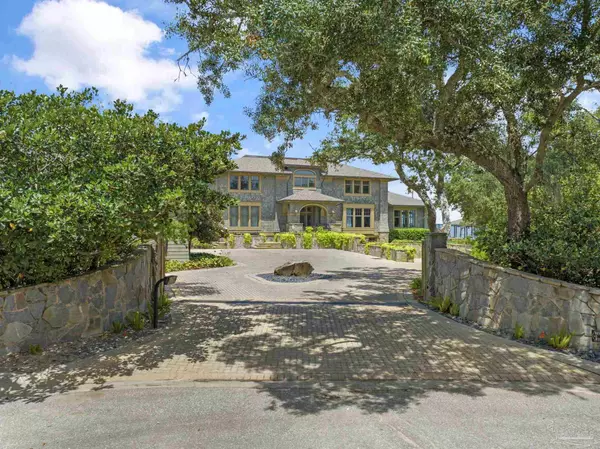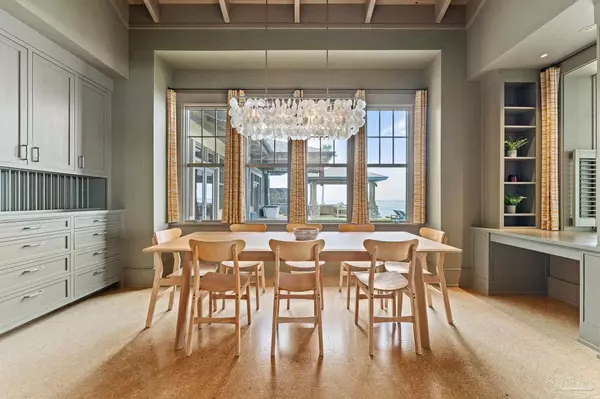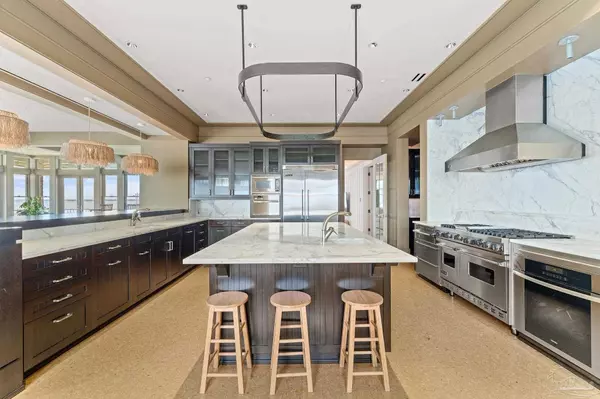Bought with Outside Area Selling Agent • OUTSIDE AREA SELLING OFFICE
$11,100,000
$10,950,000
1.4%For more information regarding the value of a property, please contact us for a free consultation.
6 Beds
7.5 Baths
10,500 SqFt
SOLD DATE : 08/17/2023
Key Details
Sold Price $11,100,000
Property Type Single Family Home
Sub Type Single Family Residence
Listing Status Sold
Purchase Type For Sale
Square Footage 10,500 sqft
Price per Sqft $1,057
Subdivision Peakes Point
MLS Listing ID 630994
Sold Date 08/17/23
Style Craftsman
Bedrooms 6
Full Baths 7
Half Baths 1
HOA Fees $150/ann
HOA Y/N Yes
Originating Board Pensacola MLS
Year Built 2006
Lot Size 1.400 Acres
Acres 1.4
Lot Dimensions 280X300
Property Description
Enjoy the luxury of over 1,000 ft of waterfront on this Gulf Breeze property! Located in the highly sought after gated community of Peakes Point, this lavish and private 10,500 square foot home offers the best there is to offer both indoors and out. From the custom-designed bronze fixtures, to the sycamore and pear wood walls, the interior wow-factor is high! Modern amenities such as the fire suppression system, golf simulator/track room, generator, Control 4 Home Automation System, and hurricane rated impact doors and windows ensure comfort and security. Step outside to enjoy the beautiful views of both Pensacola Bay and Santa Rosa Sound from the yard equipped with an underground mosquito mister, upgraded landscaping, heated pool, hot tub, putting green, 2 jet ski lifts, 2 boat lifts, and greater than 5,000 square feet of porches. Additionally, the estate boasts a guest house and ample indoor and covered parking. Situated on the western most tip of Gulf Breeze, this property is truly a one of a kind and the epitome of coastal living!
Location
State FL
County Santa Rosa
Zoning Res Single
Rooms
Other Rooms Guest House, Workshop/Storage, Detached Self Contained Living Area
Dining Room Breakfast Bar, Breakfast Room/Nook, Eat-in Kitchen, Formal Dining Room, Living/Dining Combo
Kitchen Not Updated, Kitchen Island, Pantry
Interior
Interior Features Storage, Baseboards, Bookcases, Ceiling Fan(s), Chair Rail, Crown Molding, Elevator, High Ceilings, Steam Room, Walk-In Closet(s), Wet Bar, Guest Room/In Law Suite
Heating Geothermal, Fireplace(s)
Cooling Geothermal, Ceiling Fan(s)
Flooring Cork, Hardwood, Tile
Fireplace true
Appliance Electric Water Heater, Dryer, Washer, Wine Cooler, Built In Microwave, Dishwasher, Disposal, Double Oven, Refrigerator, Self Cleaning Oven
Exterior
Exterior Feature Balcony, Fire Pit, Outdoor Kitchen, Sprinkler, Dock
Garage Guest, Oversized, Garage Door Opener
Fence Electric
Pool Heated, In Ground, Pool/Spa Combo, Salt Water
Community Features Gated
Utilities Available Cable Available, Underground Utilities
Waterfront Description Bay,Intracoastal Waterway,Sound,Waterfront,Beach Access,Block/Seawall,Boat Lift,Natural,Rip Rap
View Y/N Yes
View Bay, Sound, Water
Roof Type Shingle
Garage Yes
Building
Lot Description Interior Lot
Faces From 98, cross bridge and turn west on Fairpoint Dr. as Fairpoint turns to Shoreline, the gate to Peakes Point Dr. is on the right. Follow to the end of Peakes Point and the House is at end of Street at the point.
Story 2
Water Public
Structure Type Concrete
New Construction No
Others
HOA Fee Include Association
Tax ID 073S29306300A000120
Security Features Security System,Smoke Detector(s)
Read Less Info
Want to know what your home might be worth? Contact us for a FREE valuation!

Our team is ready to help you sell your home for the highest possible price ASAP

Find out why customers are choosing LPT Realty to meet their real estate needs







