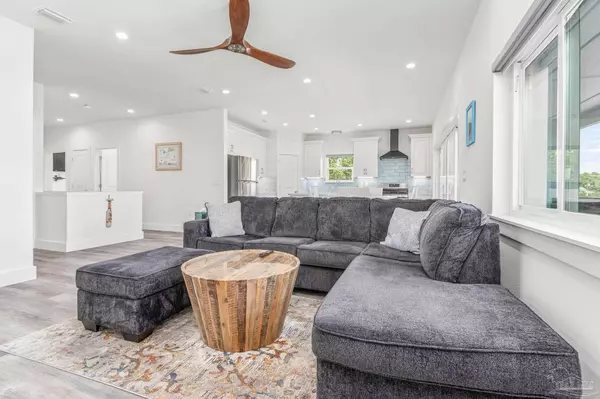Bought with Sean Clayton • KELLER WILLIAMS REALTY EMERALD COAST WEST BRANCH
$636,900
$649,900
2.0%For more information regarding the value of a property, please contact us for a free consultation.
3 Beds
3 Baths
1,726 SqFt
SOLD DATE : 08/17/2023
Key Details
Sold Price $636,900
Property Type Single Family Home
Sub Type Single Family Residence
Listing Status Sold
Purchase Type For Sale
Square Footage 1,726 sqft
Price per Sqft $369
Subdivision Bay Ridge Park
MLS Listing ID 627185
Sold Date 08/17/23
Style Contemporary
Bedrooms 3
Full Baths 3
HOA Fees $2/ann
HOA Y/N Yes
Originating Board Pensacola MLS
Year Built 2022
Lot Size 5,662 Sqft
Acres 0.13
Lot Dimensions 50 x 117
Property Description
Are you looking for waterfront, Florida living but don't want the high costs associated with it? Look no further! This canal-front home, with easy access to Pensacola Bay by boat, was custom designed with features that make it hurricane resistant and ensure low utility costs and reasonable insurance premiums (flood only $671/yr). The ground level boasts two oversized garage doors on the front that feed into a 1600sq’ finished garage w/ full bath. It is big enough to store your boat, vehicles, golf cart and toys safely out of the elements. In addition to the garage storage, there is an oversized, spray foam insulated attic which provides more space. Off the back of the home is a third garage door that opens to a wooden deck with views of the 50' canal access & its newly constructed sea wall. As you walk into the main living space you can’t help but appreciate the open floor plan & the plethora of impact resistant windows that flood the home with natural light. Designed with neutral colors & clean lines, this home is sure to accommodate anyone's style. The living room features luxury vinyl plank flooring, tasteful fixtures & tall ceilings. Through a pair of sliding glass doors in the living room you gain access to the covered balcony where you can grill or relax and enjoy the view. You will enjoy cooking & entertaining in this modern kitchen w/ quartz countertops, stainless steel appliances w/ gas stove & hood, under cabinet lighting, island w/ seating and storage, large pantry, soft-close cabinets, backsplash & more. At the end of the hallway you will find the spacious master bedroom w/ large walk-in closet and en suite bath. The bathroom boasts quartz countertops, soft-close cabinets, dual vanities, custom tile shower and water closet. There are two additional bedrooms w/ conveniently located guest bathroom as well. This home was intentionally designed to be beautiful, functional and safe and there is simply too much to describe! You must see it to appreciate it!
Location
State FL
County Santa Rosa
Zoning Res Single
Rooms
Dining Room Breakfast Bar, Kitchen/Dining Combo
Kitchen Updated, Kitchen Island, Pantry
Interior
Interior Features Storage, Baseboards, Ceiling Fan(s), High Ceilings, High Speed Internet, Recessed Lighting, Walk-In Closet(s), Smart Thermostat
Heating Heat Pump, Natural Gas
Cooling Heat Pump, Ceiling Fan(s)
Appliance Recirculating Pump Water Heater, Tankless Water Heater/Gas, Dishwasher, Disposal, Down Draft, Microwave, Refrigerator, Self Cleaning Oven, ENERGY STAR Qualified Dishwasher, ENERGY STAR Qualified Refrigerator, ENERGY STAR Qualified Appliances
Exterior
Exterior Feature Rain Gutters
Garage 4 or More Car Garage, Boat, Front Entrance, Oversized, Garage Door Opener
Fence Back Yard
Pool None
Utilities Available Cable Available
Waterfront Yes
Waterfront Description Canal Front, Waterfront, Block/Seawall
View Y/N Yes
View Canal, Water
Roof Type Hip, Metal
Total Parking Spaces 6
Garage Yes
Building
Lot Description Interior Lot
Faces From Highway 98 head north on College Parkway at the light at Winn Dixie. Follow College Pkwy for approximately 1 mile. Home will be on your right - 1640 College Pkwy.
Story 2
Water Public
Structure Type Frame
New Construction No
Others
HOA Fee Include None
Tax ID 302S28030200A000220
Security Features Smoke Detector(s)
Read Less Info
Want to know what your home might be worth? Contact us for a FREE valuation!

Our team is ready to help you sell your home for the highest possible price ASAP

Find out why customers are choosing LPT Realty to meet their real estate needs







