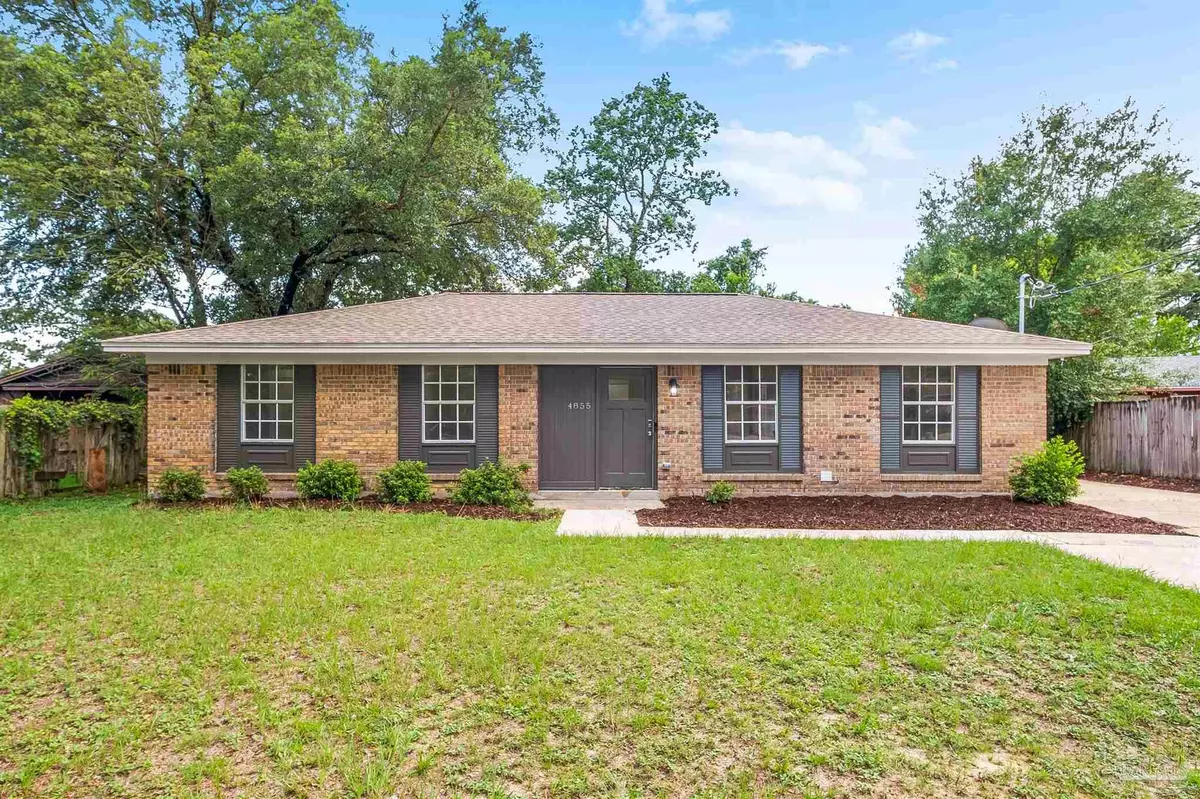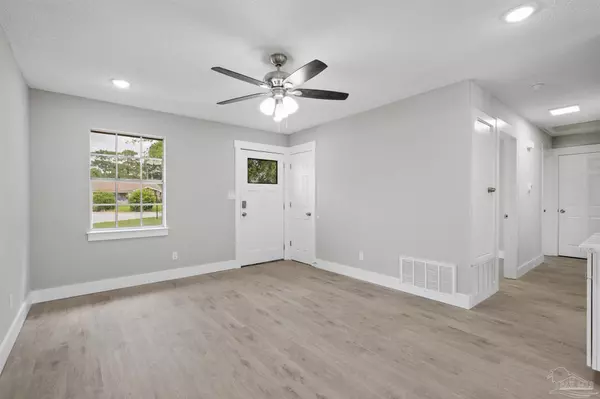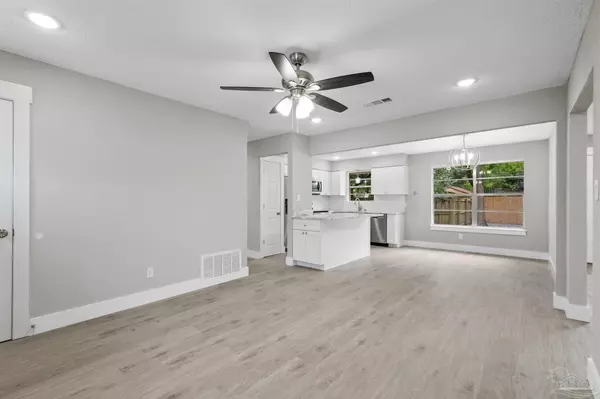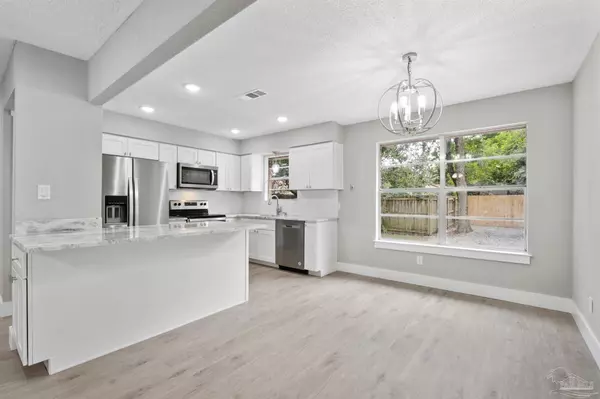Bought with Robert Wilson • EXP Realty, LLC
$248,000
$239,999
3.3%For more information regarding the value of a property, please contact us for a free consultation.
3 Beds
1.5 Baths
1,339 SqFt
SOLD DATE : 08/18/2023
Key Details
Sold Price $248,000
Property Type Single Family Home
Sub Type Single Family Residence
Listing Status Sold
Purchase Type For Sale
Square Footage 1,339 sqft
Price per Sqft $185
Subdivision La Villa Roble
MLS Listing ID 629662
Sold Date 08/18/23
Style Ranch
Bedrooms 3
Full Baths 1
Half Baths 1
HOA Y/N No
Originating Board Pensacola MLS
Year Built 1973
Lot Size 8,254 Sqft
Acres 0.1895
Lot Dimensions 70' x 115'
Property Description
Charming 3 bedroom/1.5 bath cul-de-sac home in convenient west side location! Ranch style home with a fantastic floor plan has undergone an incredible transformation and ready for you to move right in. New roof in 2017, new HVAC in 2019, new water heater in 2023, and complete rewire to copper in 2023! Wide open living/kitchen/dining with a soft, neutral color palette and beautiful luxury vinyl plank flooring throughout. Gorgeous kitchen with new white shaker cabinets, new quartzite countertops, new subway tile backsplash, new stainless steel appliances, and breakfast bar with storage underneath on both kitchen and living room side. Huge walk-in laundry room makes laundry a breeze and offers even more storage space. Both bathrooms upgraded with new white shaker vanities, quartzite countertops, and new toilets, and full bath also has brand new tub/shower with tile surround. New interior doors and trim, freshly painted walls and ceilings, and new lighting and hardware throughout. Plenty of parking space in the oversized driveway and huge detached garage with separate workshop area and storage closet. Fenced backyard features a large open patio and plenty of yard space. All this at a great price under $250,000! Don't miss out on the hottest deal in Pensacola. Schedule your showing before it's gone!
Location
State FL
County Escambia
Zoning Res Single
Rooms
Other Rooms Workshop/Storage
Dining Room Breakfast Bar, Breakfast Room/Nook
Kitchen Updated, Kitchen Island, Pantry
Interior
Interior Features Baseboards, Ceiling Fan(s)
Heating Central
Cooling Central Air, Ceiling Fan(s)
Appliance Electric Water Heater, Built In Microwave, Dishwasher, Refrigerator
Exterior
Garage 2 Car Garage, Detached, Oversized
Garage Spaces 2.0
Fence Back Yard, Privacy
Pool None
View Y/N No
Roof Type Shingle
Total Parking Spaces 5
Garage Yes
Building
Lot Description Cul-De-Sac, Interior Lot
Faces Head north on Mobile Hwy. Turn left onto Saufley Field Rd. Turn left onto Mitchell Ln. Turn right onto Lanett Dr. Turn left onto Vestavia Ln. Turn right onto Cuerro Ct. Home on left.
Story 1
Water Public
Structure Type Brick
New Construction No
Others
Tax ID 012S313000006005
Special Listing Condition As Is
Read Less Info
Want to know what your home might be worth? Contact us for a FREE valuation!

Our team is ready to help you sell your home for the highest possible price ASAP

Find out why customers are choosing LPT Realty to meet their real estate needs







