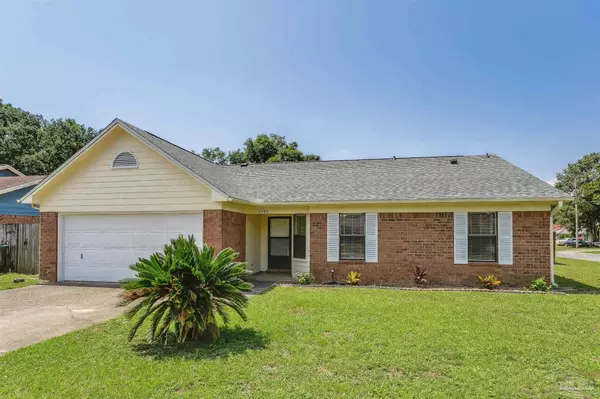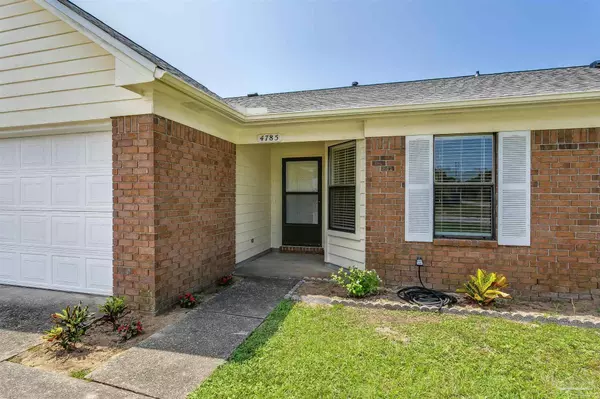Bought with Outside Area Selling Agent • OUTSIDE AREA SELLING OFFICE
$255,000
$249,900
2.0%For more information regarding the value of a property, please contact us for a free consultation.
3 Beds
2 Baths
1,585 SqFt
SOLD DATE : 08/22/2023
Key Details
Sold Price $255,000
Property Type Single Family Home
Sub Type Single Family Residence
Listing Status Sold
Purchase Type For Sale
Square Footage 1,585 sqft
Price per Sqft $160
Subdivision La Villa Roble
MLS Listing ID 630455
Sold Date 08/22/23
Style Ranch
Bedrooms 3
Full Baths 2
HOA Y/N No
Originating Board Pensacola MLS
Year Built 1988
Lot Size 9,356 Sqft
Acres 0.2148
Property Description
Spacious 3/2 home on a corner lot with several great features! As you walk into the home, you will notice the nice wood laminate flooring which leads into the open living room, dining area and kitchen. The high cathedral ceilings and two sliding glass doors to the fully fenced in backyard brings much natural light. The kitchen includes all stainless steel gas stove, dishwasher, and refrigerator. Just off of the dining room includes a 256 sq. ft. fully enclosed Florida room. This is perfect for additional entertaining or sitting area. This room has sliding windows/doors to let in the Florida breeze on a nice spring evening or warm up next to the gas wall mounted fireplace on a winter night. This split floorplan home has a spacious master bedroom, double vanity bathroom, shower and huge 5' 11" x 6' 1" master walk in closet. New roof replaced in 2022. HVAC was replaced in 2013, hot water heater replaced in 2014, and all flooring, kitchen and bathrooms updated in 2017. The large fenced in backyard has a side gate perfect to park an RV, boat, or additional vehicles. Make this home yours and schedule your appointment today!
Location
State FL
County Escambia
Zoning Res Single
Rooms
Dining Room Breakfast Room/Nook, Kitchen/Dining Combo
Kitchen Updated, Laminate Counters
Interior
Interior Features Ceiling Fan(s), Walk-In Closet(s)
Heating Central
Cooling Central Air, Ceiling Fan(s)
Flooring Tile, Carpet, Laminate
Appliance Gas Water Heater, Built In Microwave, Dishwasher, Disposal, Microwave, Refrigerator
Exterior
Exterior Feature Sprinkler, Rain Gutters
Garage 2 Car Garage, Garage Door Opener
Garage Spaces 2.0
Fence Back Yard, Privacy
Pool None
Utilities Available Cable Available
View Y/N No
Roof Type Shingle
Total Parking Spaces 2
Garage Yes
Building
Lot Description Corner Lot
Faces Travel south on Pine Forest Rd. Turn left on Mobile Highway. Turn right onto Saufley Field Rd. Turn left onto Pursley Ave. Turn right onto Lanett Dr. Turn left onto Graymont Ln. Turn left onto Tami Lane. House is on the right.
Story 1
Water Public
Structure Type Brick, Frame
New Construction No
Others
HOA Fee Include None
Tax ID 012S313500130014
Security Features Smoke Detector(s)
Read Less Info
Want to know what your home might be worth? Contact us for a FREE valuation!

Our team is ready to help you sell your home for the highest possible price ASAP

Find out why customers are choosing LPT Realty to meet their real estate needs







