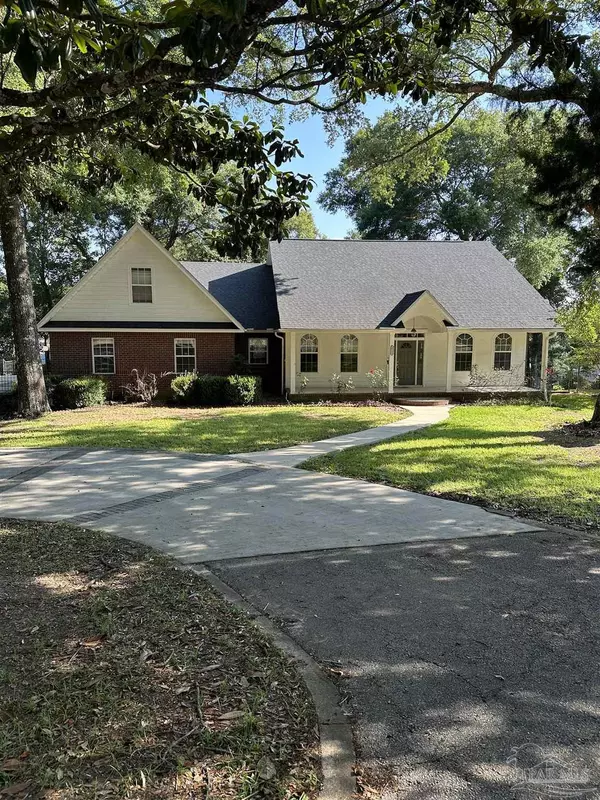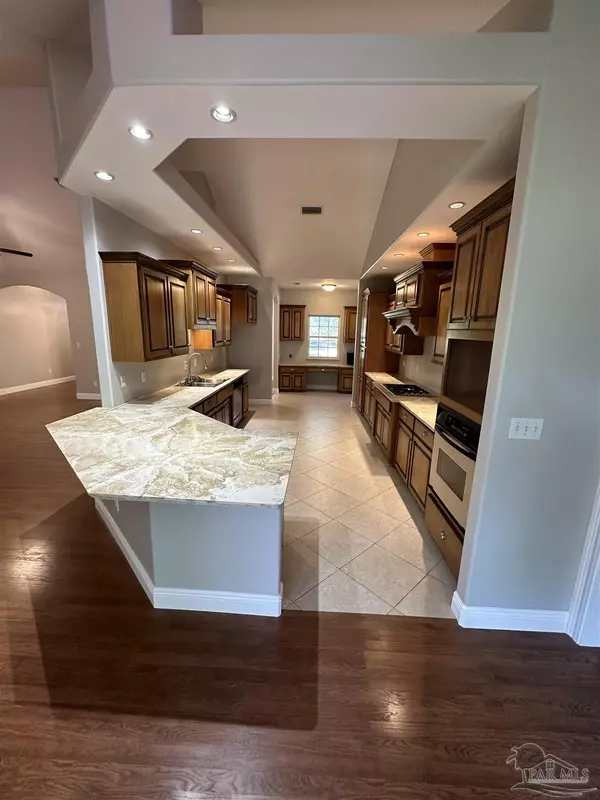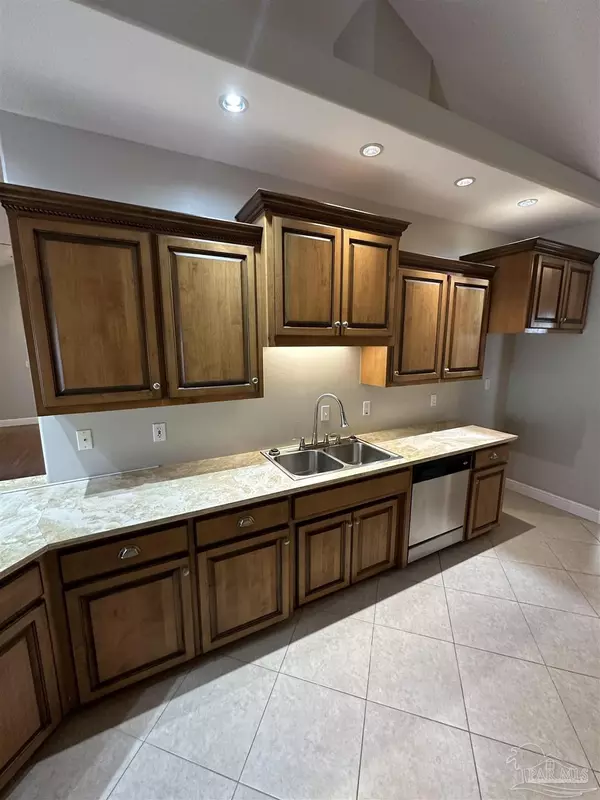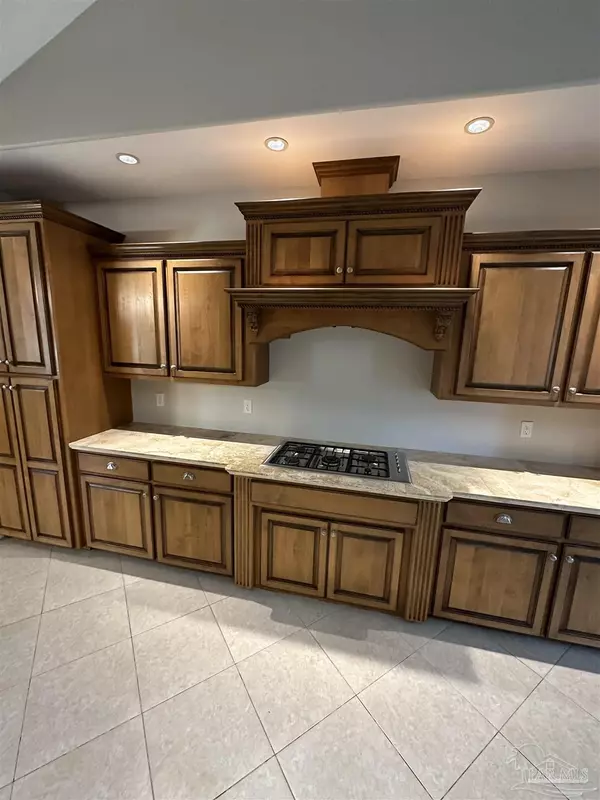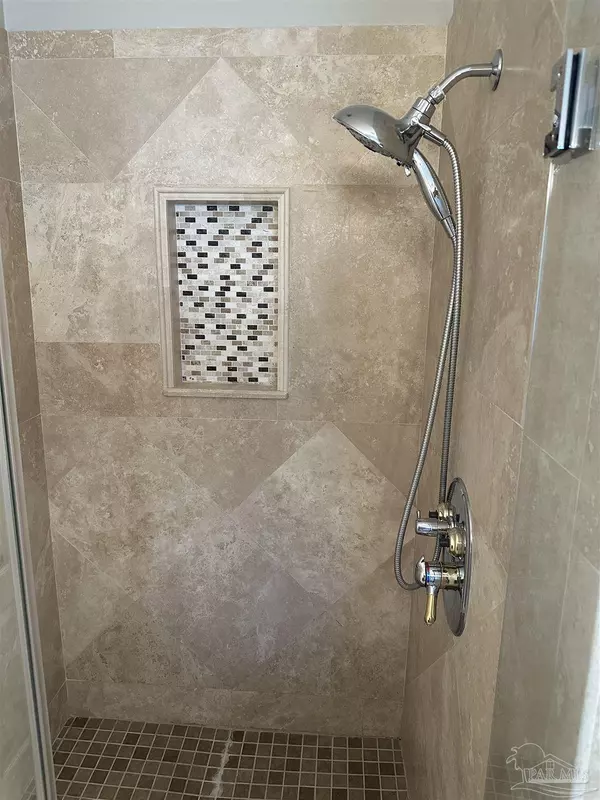Bought with Stacey Rising • Better Homes And Gardens Real Estate Main Street Properties
$365,000
$365,000
For more information regarding the value of a property, please contact us for a free consultation.
4 Beds
2 Baths
2,774 SqFt
SOLD DATE : 08/25/2023
Key Details
Sold Price $365,000
Property Type Single Family Home
Sub Type Single Family Residence
Listing Status Sold
Purchase Type For Sale
Square Footage 2,774 sqft
Price per Sqft $131
Subdivision Arcadia
MLS Listing ID 628052
Sold Date 08/25/23
Style Colonial
Bedrooms 4
Full Baths 2
HOA Y/N No
Originating Board Pensacola MLS
Year Built 2006
Lot Size 0.340 Acres
Acres 0.34
Property Description
A beautiful, distinctive custom home on a third of an acre in Old Arcadia Subdivision, near the historic Arcadia Mill site, dating to the early 1800's. The landscaped yard features a circular drive with decorative brickwork, and a large parking area with custom ironwork adjacent to the oversize two car garage. 50 year architectural shingle roof (2018), and gutters. New HVAC 2020. The brick and hardiplank exterior is low maintenance. A dramatic entryway leads into a large open foyer with high ceilings and graceful columns, wood laminate flooring and on to spacious rooms. The large living room leads out to the covered back porch through french doors. Next to the living room sets the dining room, and kitchen with custom maple cabinetry, beautiful and spacious stone counter tops and plant ledges. The Fisher Paykel gas cook top, and wall mounted oven makes cooking a breeze. A separate countertop area and custom cabinetry off the kitchen would be a ideal workstation for young and old alike. Split bedroom arrangement has the owner's suite off the eat in kitchen and leads into a large bath area with split vanities, makeup counter and large walk in closet. A custom tile shower area is next to the large jetted tub. Large laundry room behind the kitchen. A finished bonus room over the garage. On the far side of the home are two additional bedrooms and a single bath. Quality ceiling fans throughout the home and high end electrical fixtures ensure comfort and exude elegance. Downstairs are two unfinished basement areas totaling over 1300 sqft. Finish one for a workshop or craft area and use the other for storage. Foundation of the home was designed by a structural engineer and is built to last, with rebar reinforcement and solid concrete. The home is move in ready!
Location
State FL
County Santa Rosa
Zoning Res Single
Rooms
Basement Unfinished
Dining Room Breakfast Room/Nook, Formal Dining Room
Kitchen Not Updated, Stone Counters
Interior
Interior Features Baseboards, Ceiling Fan(s), High Ceilings, Walk-In Closet(s), Bonus Room
Heating Central
Cooling Central Air, Ceiling Fan(s)
Flooring Tile, Carpet, Laminate
Appliance Electric Water Heater, Dishwasher, Refrigerator
Exterior
Exterior Feature Rain Gutters
Garage 2 Car Garage, Garage Door Opener
Garage Spaces 2.0
Fence Partial
Pool None
Utilities Available Cable Available
Waterfront No
View Y/N No
Roof Type Shingle
Parking Type 2 Car Garage, Garage Door Opener
Total Parking Spaces 2
Garage Yes
Building
Lot Description Central Access
Faces Avalon to Left on Hwy 90 toward Pace, Right on Anna Simpson to left on Mill Pond.
Story 2
Water Public
Structure Type Brick
New Construction No
Others
Tax ID 431N282880000000160
Security Features Smoke Detector(s)
Read Less Info
Want to know what your home might be worth? Contact us for a FREE valuation!

Our team is ready to help you sell your home for the highest possible price ASAP

Find out why customers are choosing LPT Realty to meet their real estate needs



