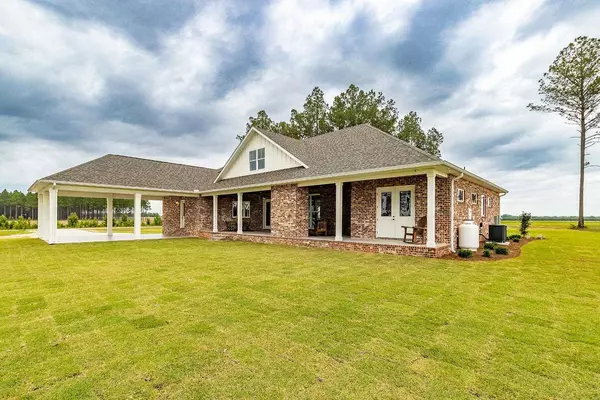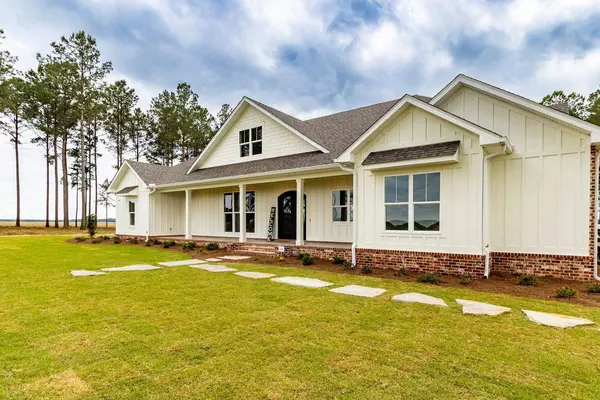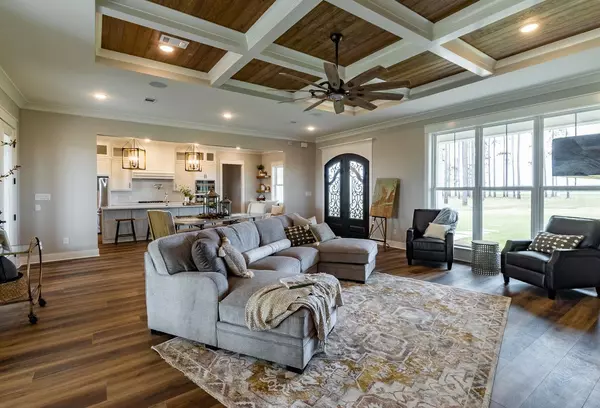Bought with Tyler Moore • Levin Rinke Realty
$870,000
$895,000
2.8%For more information regarding the value of a property, please contact us for a free consultation.
5 Beds
3.5 Baths
3,327 SqFt
SOLD DATE : 09/08/2023
Key Details
Sold Price $870,000
Property Type Single Family Home
Sub Type Single Family Residence
Listing Status Sold
Purchase Type For Sale
Square Footage 3,327 sqft
Price per Sqft $261
Subdivision Yorktown
MLS Listing ID 621135
Sold Date 09/08/23
Style Traditional
Bedrooms 5
Full Baths 3
Half Baths 1
HOA Y/N No
Originating Board Pensacola MLS
Year Built 2023
Lot Size 4.010 Acres
Acres 4.01
Property Description
CUSTOM HOME ON 4 ACRES!! 2 story gorgeous high end surfaces throughout. 5 bedrooms(master bedroom and 2 additional bedrooms down stairs, split plan)~ 3 bathrooms and 1 half bathroom ~ 2 gas fireplaces, one in the living room and one outdoor fireplace on the back porch ~ rigid core vinyl flooring, reclaimed brick and tile ~ kitchen aid appliances ~ digitally controlled master shower and heated floor in the master bathroom ~ quartz countertops with continuous backsplash ~ beautiful CUSTOM coffered ceiling with tongue and groove wood in living room ~ tongue and groove beautiful CUSTOM wood ceiling on back porch living area with your cozy outdoor fire place ~ foam seal insulation...did I mention this home is very high end and CUSTOM ~ custom cabinets ~ butlers pantry next to the kitchen with beautiful butcher block counters with antique door ~ large laundry room with separate dog shower for the animal lovers ~ 20' long front porch ~ gorgeous ornate iron entry doors and french doors going to your back porch ~ 2 car carport ~ 2 bedrooms and 1 bathroom upstairs ~ large storage area upstairs ~ Hardie board and batten with brick exterior ~ surround sound system and security system ~ sprinkler system ~ flagstone walkway ~ ALL of this magic on 4 acres with exquisite sunsets right off of your back porch!!
Location
State FL
County Santa Rosa
Zoning Res Single
Rooms
Dining Room Breakfast Bar, Eat-in Kitchen
Kitchen Not Updated, Pantry
Interior
Interior Features Baseboards, Ceiling Fan(s), High Ceilings, High Speed Internet, Walk-In Closet(s)
Heating Heat Pump, Fireplace(s)
Cooling Heat Pump, Ceiling Fan(s)
Flooring Brick, Tile
Fireplace true
Appliance Tankless Water Heater/Gas, Dishwasher
Exterior
Garage 2 Car Carport
Carport Spaces 2
Pool None
Waterfront No
View Y/N No
Roof Type Shingle
Total Parking Spaces 2
Garage No
Building
Lot Description Corner Lot
Faces North on Woodbine that turns into Chumuckla Hwy, house is down a few miles on the left past the Chumuckla crossroads.
Story 2
Structure Type Frame
New Construction Yes
Others
HOA Fee Include None
Tax ID 254N30620000B000020
Security Features Smoke Detector(s)
Read Less Info
Want to know what your home might be worth? Contact us for a FREE valuation!

Our team is ready to help you sell your home for the highest possible price ASAP

Find out why customers are choosing LPT Realty to meet their real estate needs







