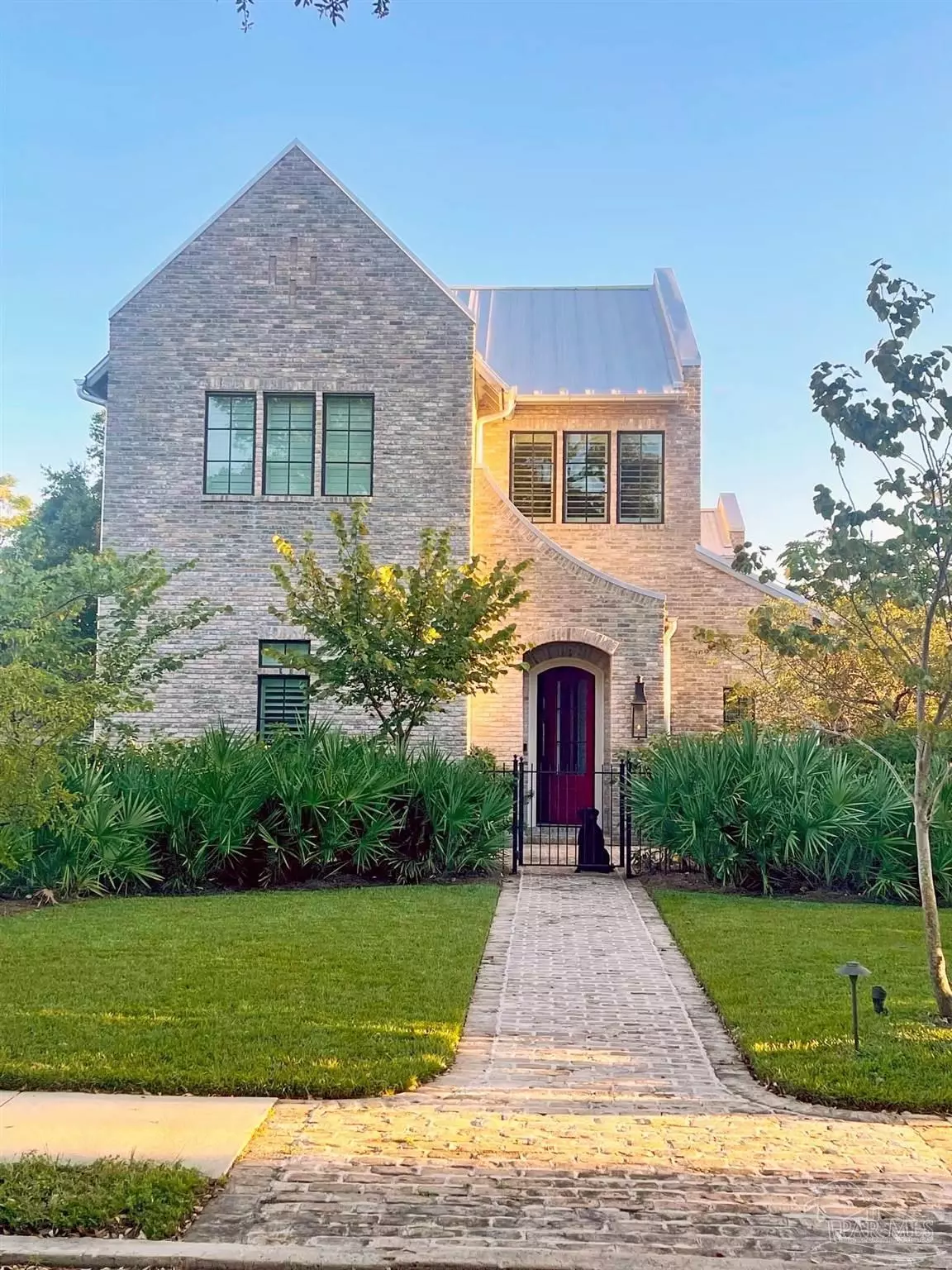Bought with Jennifer Keenan • KELLER WILLIAMS REALTY GULF COAST
$1,420,000
$1,490,000
4.7%For more information regarding the value of a property, please contact us for a free consultation.
3 Beds
4.5 Baths
3,487 SqFt
SOLD DATE : 09/15/2023
Key Details
Sold Price $1,420,000
Property Type Single Family Home
Sub Type Single Family Residence
Listing Status Sold
Purchase Type For Sale
Square Footage 3,487 sqft
Price per Sqft $407
Subdivision Jackson Place
MLS Listing ID 620707
Sold Date 09/15/23
Style Traditional
Bedrooms 3
Full Baths 4
Half Baths 1
HOA Y/N No
Originating Board Pensacola MLS
Year Built 2019
Lot Dimensions 52 X 132.5
Property Description
This stunning two-story home is located in Pensacola’s East Hill neighborhood, the epicenter for the emerging 12th Avenue district and the exciting downtown. Completed in 2019, The main house features an excellent floor plan, with 4 bedrooms in main home & 2 bedrooms in the carriage house. Primary bedroom, laundry, kitchen, and main living areas are located on first floor, with guest suites and another bedroom or living area on second, allowing owner to reside completely on ground floor if desired. The living, dining, and kitchen areas are continuous for conversation with views of the courtyard spaces. The open kitchen, meticulously planned with the gourmet enthusiast in mind, includes a dual-fuel range with griddle and gas cooktop, 64” double refrigerator/freezer, Wolf microwave drawer, quartz countertops, and a walk-in butler’s pantry with additional prep sink. Under cabinet lighting and under cabinet electrical outlets throughout add to the clean look. A large barn door slides open to reveal the large dual-purpose laundry/ wet bar which features a wine cooler & beverage refrigerator and designer front loading washer and dryer. The custom cabinetry takes full advantage of the soaring 11-foot-high ceilings. French doors open allowing indoor space to interact with outdoor private courtyard where you will find ample porch space with a gas fireplace. The courtyard features an in-ground gunite saltwater pool with Polaris cleaner, auto water filler, water features, and an in pool tanning ledge with underwater umbrella holders. Multiple tall palms enclose the courtyard and provide visual privacy. The energy efficient Mitsubishi Mini-Split zoned air system allows for each room to be set to different temperatures. The detached two-story carriage house, a large two car garage with built in Tesla chargers, indoor stairs, a full bath, and living area are perfect for guests, an office, or private retreat.
Location
State FL
County Escambia
Zoning Res Single
Rooms
Other Rooms Guest House
Dining Room Living/Dining Combo
Kitchen Not Updated, Kitchen Island, Pantry
Interior
Interior Features Storage, Baseboards, Bookcases, High Ceilings, Walk-In Closet(s), Wet Bar, Guest Room/In Law Suite, Office/Study
Heating Central
Cooling Central Air
Flooring Hardwood, Tile
Fireplace true
Appliance Tankless Water Heater/Gas, Dryer, Washer, Wine Cooler, Built In Microwave, Dishwasher, Refrigerator
Exterior
Exterior Feature Sprinkler, Rain Gutters
Garage 2 Car Garage
Garage Spaces 2.0
Fence Full, Electric
Pool Gunite, In Ground, Salt Water
Waterfront No
View Y/N No
Roof Type Metal
Parking Type 2 Car Garage
Total Parking Spaces 2
Garage Yes
Building
Lot Description Central Access
Faces From I-110 South, take the Cervantes St Exit and turn left. Turn right onto 12th Ave and then a left turn onto East Gadsden St. The 1215 E Gadsden St home is on the right hand side of the street.
Story 2
Water Public
Structure Type Brick
New Construction No
Others
Tax ID 000S009025007088
Security Features Smoke Detector(s)
Read Less Info
Want to know what your home might be worth? Contact us for a FREE valuation!

Our team is ready to help you sell your home for the highest possible price ASAP

Find out why customers are choosing LPT Realty to meet their real estate needs







