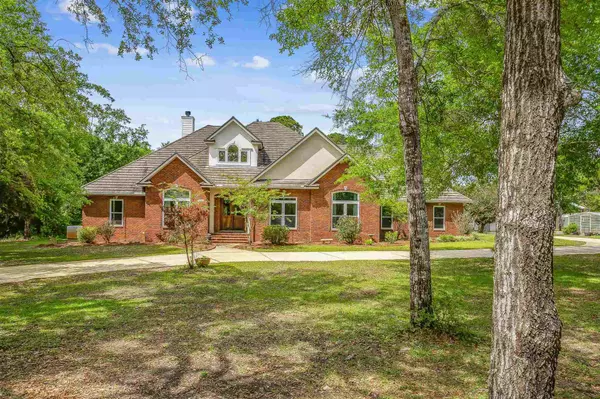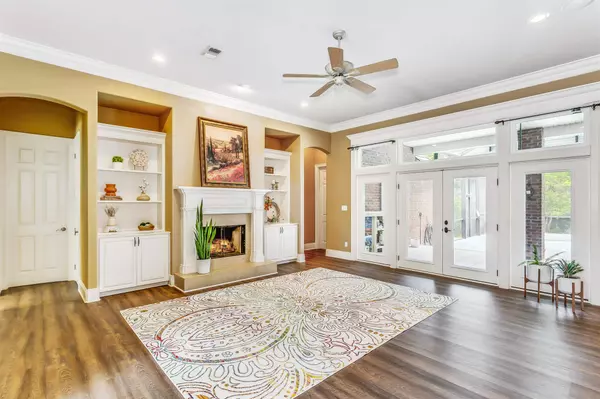Bought with Sarah Abbott • Coldwell Banker Realty
$1,275,000
$1,425,000
10.5%For more information regarding the value of a property, please contact us for a free consultation.
4 Beds
3.5 Baths
3,667 SqFt
SOLD DATE : 09/15/2023
Key Details
Sold Price $1,275,000
Property Type Single Family Home
Sub Type Single Family Residence
Listing Status Sold
Purchase Type For Sale
Square Footage 3,667 sqft
Price per Sqft $347
Subdivision Comares
MLS Listing ID 625627
Sold Date 09/15/23
Style Contemporary, Country
Bedrooms 4
Full Baths 3
Half Baths 1
HOA Y/N No
Originating Board Pensacola MLS
Year Built 2002
Lot Size 11.440 Acres
Acres 11.44
Property Description
This Exceptional Estate of the highest quality home and amenities has everything you desire; a SUPERIOR HOME, salt-water enclosed Pool, Workshop, Guest House, detached 2 car Garage, covered RV parking, She-shed/cottage, green house & much more on over 11 acres of complete privacy.The top-of-the-line Home has 13’ ceilings with triple crown molding, waterproof cork hardwood flooring, 2 fireplaces & built-ins throughout.Triple impact windows & premium Decra metal roof system provide protection to 180 mph & a 35 KW Generac generator & 500-gallon butane tank carry the load in case of emergencies.The updated Kitchen has a Subzero refrigerator, 5 mm granite, Samsung dual zone oven, microwave drawer, walk-in pantry, beautiful natural wood cabinetry & floating shelves.An 18 seer Amana professional grade air handler keeps the home comfortable, plus a 5 zone Sprinkler System on ~160’ deep well keeps the yard looking great.The 1,200 sf detached 2-car garage & metal workshop with 2 roll up doors, overhead unfinished storage space, and 29’ x 36’ carport with overhead storage space are spray foam insulated.A perfect She-shed has an inviting front porch, split system AC & electric fireplaces for heat, Pergo flooring, relevant blue cabinetry and farmhouse sink.Located near the Northeast corner of the property is a 1,600 sf Juniper sided home with metal roof and Trane HVAC, it is in perfect proximity to the 2-stall horse barn with tack and storage rooms.A 4-bay aluminum utility cover keeps your heavy equipment out of the elements, & a 16’ x 10’ metal building with roll up door keeps gas powered equipment away from other structures.A 14’ x 30’ x 12’ concrete covered parking area is perfect for boats & separate from the RV parking area with 220-amp hookup.This single level, well-designed Florida home is perfect for families and those working from home to quietly separate. To enjoy endless afternoons around the fire-pit watching wildlife on this private property call today!
Location
State FL
County Santa Rosa
Zoning Deed Restrictions,Horses Allowed,Res Single
Rooms
Other Rooms Barn(s), Greenhouse, Guest House, Stable(s), Workshop/Storage, Yard Building, Detached Self Contained Living Area
Dining Room Breakfast Bar, Formal Dining Room, Kitchen/Dining Combo
Kitchen Updated, Granite Counters, Pantry
Interior
Interior Features Storage, Bookcases, Crown Molding, High Ceilings, High Speed Internet, Recessed Lighting
Heating Heat Pump, Central
Cooling Heat Pump, Central Air, Ceiling Fan(s)
Flooring Cork, Tile
Fireplaces Type Two or More
Fireplace true
Appliance Electric Water Heater, Built In Microwave, Dishwasher, Refrigerator, Self Cleaning Oven
Exterior
Exterior Feature Fire Pit, Irrigation Well, Lawn Pump, Sprinkler, Rain Gutters
Garage 2 Car Carport, 2 Car Garage, Boat, Circular Driveway, Covered, Detached, Guest, Oversized, RV Access/Parking, Garage Door Opener
Garage Spaces 2.0
Carport Spaces 2
Fence Cross Fenced, Full, Fenced, Electric
Pool In Ground, Salt Water, Screen Enclosure
Waterfront No
Waterfront Description Natural
View Y/N No
Roof Type Metal
Total Parking Spaces 4
Garage Yes
Building
Lot Description Pasture
Faces I-10 to South on Garcon Point Rd., to left on Malibu Ave., to property on left
Story 1
Water Public
Structure Type Frame
New Construction No
Others
Tax ID 191S280750004000010
Security Features Smoke Detector(s)
Read Less Info
Want to know what your home might be worth? Contact us for a FREE valuation!

Our team is ready to help you sell your home for the highest possible price ASAP

Find out why customers are choosing LPT Realty to meet their real estate needs







