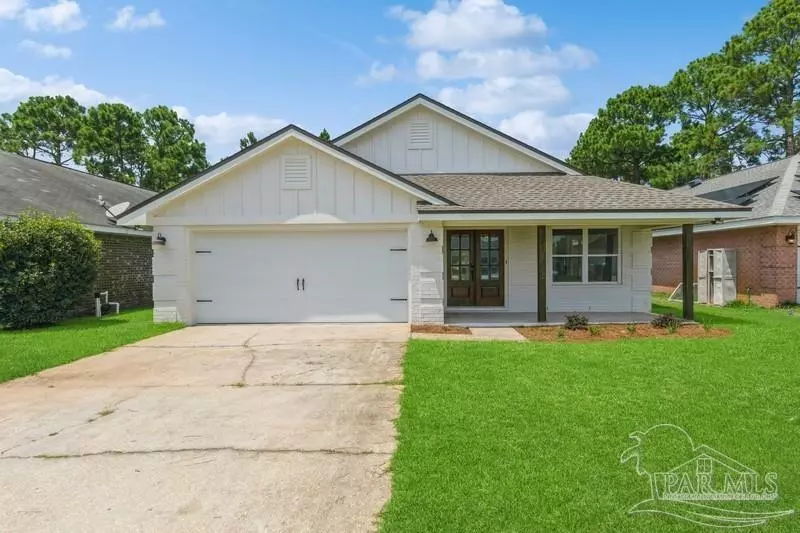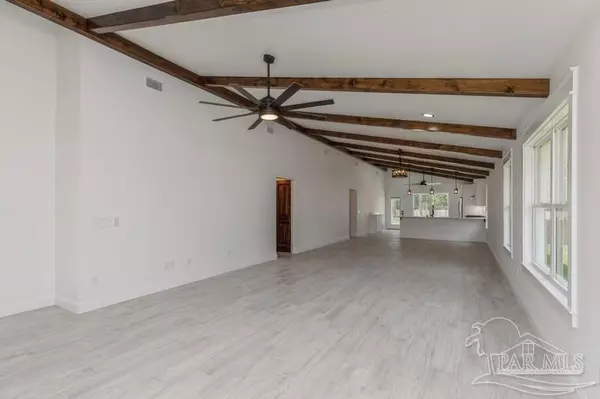Bought with Outside Area Selling Agent • OUTSIDE AREA SELLING OFFICE
$420,000
$425,000
1.2%For more information regarding the value of a property, please contact us for a free consultation.
3 Beds
2 Baths
1,908 SqFt
SOLD DATE : 09/15/2023
Key Details
Sold Price $420,000
Property Type Single Family Home
Sub Type Single Family Residence
Listing Status Sold
Purchase Type For Sale
Square Footage 1,908 sqft
Price per Sqft $220
Subdivision Whisperwoods
MLS Listing ID 630423
Sold Date 09/15/23
Style Craftsman
Bedrooms 3
Full Baths 2
HOA Y/N No
Originating Board Pensacola MLS
Year Built 1998
Lot Size 0.260 Acres
Acres 0.26
Property Description
Discover this All-New Renovated Home. Starting with a clean slate, they went beyond surface-level updates and completely rebuilt this home from the studs in. Let's begin with the essentials. This 1908 Sq. ft. 3 BR / 2 B all brick home features brand-new windows and wood front doors creating an open and airy ambiance. These energy-efficient windows, along with the foam insulation in the attic contribute to helping you maintain a comfortable environment throughout the year. The addition of a new air conditioning system, and gas furnance, ensures optimal climate control. Not to mention a new tankless gas water heater. The roof has been replaced, offering both durability and peace of mind. Now, let's move inside, where the transformation continues. The plank tile flooring is carried throughout the entire home. The ceiling in the main living area, features wood beams, to give that extra level of design. The heart of the home, the kitchen, has been completely reinvented with style and functionality in mind. The shaker cabinets, known for their clean lines and versatility, offer ample storage for all your culinary needs. Completing the kitchen's transformation, the quartz countertops add a touch of luxury and durability. This kitchen comes furnished with stainless steel appliances that feature a GAS range. Retreat to the private master suite, here you'll find a generously sized bedroom with a walk-in closet, and an exquisite ensuite bathroom. The ensuite offers a spa-like experience with a spacious tile walk-in shower, and dual vanities. Additional bedrooms have been thoughtfully designed to provide comfort and privacy for family members or guests. Each room boasts ample natural light, closet space, ceiling fans and tasteful finishes, ensuring a restful retreat for all. This property boasts a large backyard, with a privacy fence, and is located in a cul de sac. Moreover, the presence of sidewalks, curb, and underground utilities enhances the overall appeal.
Location
State FL
County Santa Rosa
Zoning Res Single
Rooms
Dining Room Breakfast Bar, Breakfast Room/Nook, Eat-in Kitchen, Living/Dining Combo
Kitchen Remodeled, Kitchen Island
Interior
Interior Features Ceiling Fan(s), High Ceilings
Heating Natural Gas
Cooling Central Air, Ceiling Fan(s)
Flooring Tile
Appliance Tankless Water Heater/Gas, Built In Microwave, Dishwasher, Refrigerator
Exterior
Garage 2 Car Garage
Garage Spaces 2.0
Fence Back Yard, Full, Privacy
Pool None
Utilities Available Underground Utilities
Waterfront No
View Y/N No
Roof Type Shingle
Parking Type 2 Car Garage
Total Parking Spaces 2
Garage Yes
Building
Lot Description Central Access, Cul-De-Sac
Faces Hwy 98 to North on Fox Den Drive, till you dead end into Pine Lilly. Head West / left on Pine Lilly home is on the right. Legal Description: WHISPERWOODS LT 13 AS DES INOR 4335 PG 2030
Story 1
Water Public
Structure Type Brick, Frame
New Construction No
Others
Tax ID 142S265697000000130
Read Less Info
Want to know what your home might be worth? Contact us for a FREE valuation!

Our team is ready to help you sell your home for the highest possible price ASAP

Find out why customers are choosing LPT Realty to meet their real estate needs







