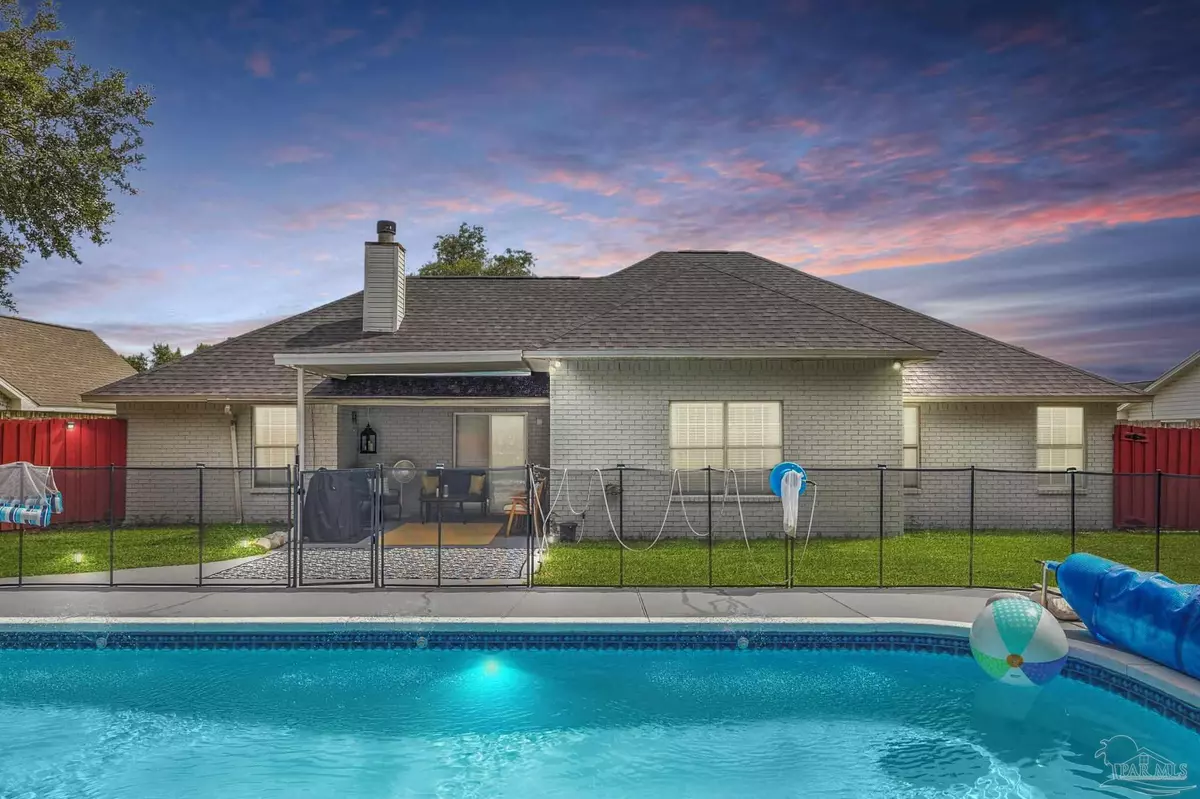Bought with Levi Fortner • LPT Realty
$387,500
$395,000
1.9%For more information regarding the value of a property, please contact us for a free consultation.
3 Beds
2 Baths
1,930 SqFt
SOLD DATE : 09/18/2023
Key Details
Sold Price $387,500
Property Type Single Family Home
Sub Type Single Family Residence
Listing Status Sold
Purchase Type For Sale
Square Footage 1,930 sqft
Price per Sqft $200
Subdivision Ashmore Place
MLS Listing ID 631485
Sold Date 09/18/23
Style Traditional
Bedrooms 3
Full Baths 2
HOA Fees $12/ann
HOA Y/N Yes
Originating Board Pensacola MLS
Year Built 1993
Lot Size 10,890 Sqft
Acres 0.25
Lot Dimensions 137x80
Property Description
Stunning move in ready POOL home! All brick newly painted home. Updated Kitchen, huge island with quartz countertops. Beautiful cabinets. Open concept home with vaulted ceilings. NEW ROOF, NEW HVAC, Updated Saltwater pool, NEW PAINT INSIDE AND OUT. Stainless steel appliances, new light fixtures. Dining room comes with an extra bar. Fireplace in the living room. Bonus sitting room or office. Huge main bedroom with a beautiful en suite and walk in shower. Large walk in closet. Garage and additional parking. Walk outside into your own private oasis with a covered patio and large swimming pool. Full privacy fence lets you escape into your backyard and stunning Saltwater pool. This home has everything you could want and has no shortage of updates. Low maintenance HOA, with a relaxed atmosphere. Schedule your showing today!
Location
State FL
County Santa Rosa
Zoning Res Single
Rooms
Dining Room Breakfast Bar, Kitchen/Dining Combo, Living/Dining Combo
Kitchen Not Updated, Kitchen Island
Interior
Interior Features Baseboards, Ceiling Fan(s), High Ceilings, Recessed Lighting, Vaulted Ceiling(s), Walk-In Closet(s), Bonus Room, Office/Study
Heating Central, Fireplace(s)
Cooling Central Air, Ceiling Fan(s), ENERGY STAR Qualified Equipment
Flooring Tile
Fireplace true
Appliance Electric Water Heater, Dryer, Washer, Dishwasher, Microwave, Refrigerator, ENERGY STAR Qualified Dishwasher, ENERGY STAR Qualified Dryer, ENERGY STAR Qualified Refrigerator, ENERGY STAR Qualified Washer
Exterior
Garage 2 Car Garage, Front Entrance, Guest
Garage Spaces 2.0
Fence Back Yard, Full, Privacy
Pool In Ground, Salt Water, Heated
Waterfront No
View Y/N No
Roof Type Shingle
Total Parking Spaces 4
Garage Yes
Building
Faces Highway 90, North on Woodbine Rd. Pass Through the intersection of Woodbine and Quintette Rd. (5 Points) Turn right into Ashmore Place subdivision. Take right on Ashmore Lane.
Story 1
Water Public
Structure Type Brick, Frame
New Construction No
Others
HOA Fee Include Management
Tax ID 322N29008600B000150
Read Less Info
Want to know what your home might be worth? Contact us for a FREE valuation!

Our team is ready to help you sell your home for the highest possible price ASAP

Find out why customers are choosing LPT Realty to meet their real estate needs







