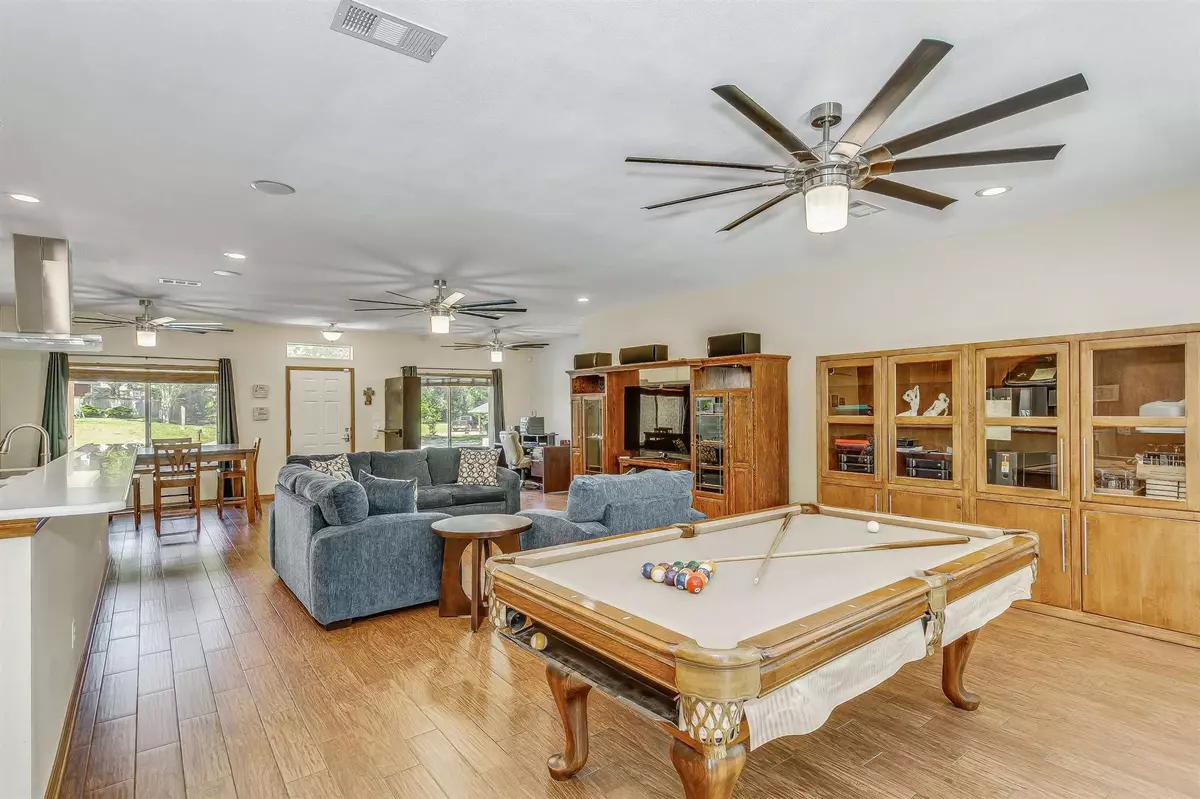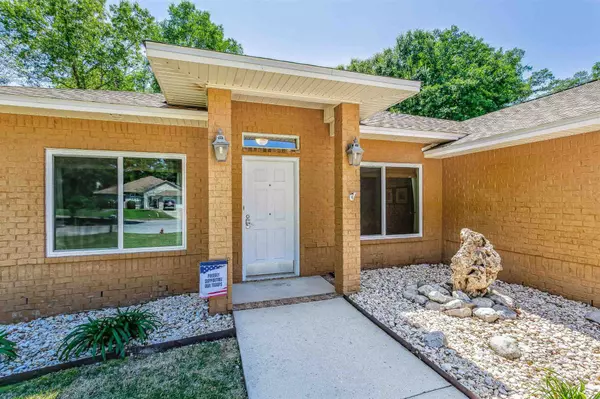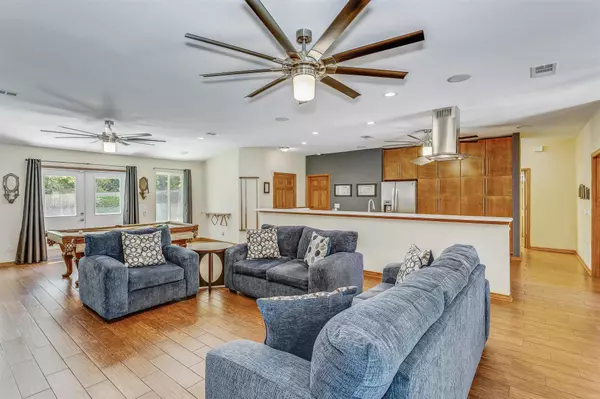Bought with Cynthia Lacour • LACOUR REAL ESTATE PROFESSIONALS, LLC
$391,300
$389,999
0.3%For more information regarding the value of a property, please contact us for a free consultation.
3 Beds
3 Baths
2,327 SqFt
SOLD DATE : 09/22/2023
Key Details
Sold Price $391,300
Property Type Single Family Home
Sub Type Single Family Residence
Listing Status Sold
Purchase Type For Sale
Square Footage 2,327 sqft
Price per Sqft $168
Subdivision Turners Meadow
MLS Listing ID 624615
Sold Date 09/22/23
Style Contemporary
Bedrooms 3
Full Baths 3
HOA Fees $12/ann
HOA Y/N Yes
Originating Board Pensacola MLS
Year Built 2002
Lot Size 0.350 Acres
Acres 0.35
Property Description
This split floor plan 3/3 brick home sits on a quiet cul-de-sac in Pensacola but don’t be fooled by the exterior- upon entering you are greeted by the vast CUSTOMIZED space with TILE FLOORS throughout the entire house and stunning remote controlled ceiling FANS! SOLAR PANELS (paid in full) provides very LOW power bills! A few steps inside and the dining area is on the right and the area on the left is an office or can be your creative hobby area! Ahead you find the wide-open great room with space for entertainment or creating a formal dining experience. You will enjoy working in the large kitchen which is equipped with incredible CUSTOMIZED CABINETRY including pull-out shelving at your fingertips and stainless-steel appliances!! An amazing 15' island wraps around the kitchen with a built-in refrigerator/wine cooler, provides an ABUNDANCE OF COUNTER SPACE and seating for a few or many guests! Off the great room is a huge primary bedroom and bath with double vanity, roll-in shower and Gigantic walk-in closet that will make your eyes pop! The primary bathroom along with the second bath off the kitchen have a modern all tiled walk-in/roll-in shower designed with a VISION of style and practicality to accommodate anyone. The bathroom off the kitchen connects to the second bedroom turning it into a suite! Turn the corner out of the kitchen and find another full-size bathroom with a shower/tub combo and the 3rd bedroom. Enjoy your patio in the backyard with plenty of space for children to play while soaking up the Florida sun, or maybe add a pool! This house was RENOVATED in 2015, is handicap friendly and has too many other special features to list -- SEE Feature and Improvement page in documents. WASHER & DRYER CONVEY ** Come by today!!
Location
State FL
County Escambia
Zoning Res Single
Rooms
Dining Room Breakfast Bar, Living/Dining Combo
Kitchen Remodeled
Interior
Interior Features Storage, Baseboards, Ceiling Fan(s), High Speed Internet, Recessed Lighting, Sound System, Smart Thermostat
Heating Central, Solar
Cooling Central Air, Ceiling Fan(s)
Flooring Tile
Appliance Electric Water Heater, Dryer, Washer, Wine Cooler, Dishwasher, Disposal, Refrigerator, Self Cleaning Oven
Exterior
Exterior Feature Sprinkler
Garage 2 Car Garage
Garage Spaces 2.0
Fence Back Yard
Pool None
Utilities Available Cable Available, Underground Utilities
Waterfront No
View Y/N No
Roof Type Composition, Hip
Parking Type 2 Car Garage
Total Parking Spaces 2
Garage Yes
Building
Lot Description Cul-De-Sac
Faces From 9 Mile Rd turn North onto Chemstrand Rd. Proceed approximately 2.2 miles turn right into Turner's Meadow Subdivision take first left then next right onto Old Barn Lane, house is on the right in the cul de sac.
Story 1
Water Public
Structure Type Brick, Frame
New Construction No
Others
HOA Fee Include Association
Tax ID 181N304600000050
Security Features Security System
Read Less Info
Want to know what your home might be worth? Contact us for a FREE valuation!

Our team is ready to help you sell your home for the highest possible price ASAP

Find out why customers are choosing LPT Realty to meet their real estate needs







