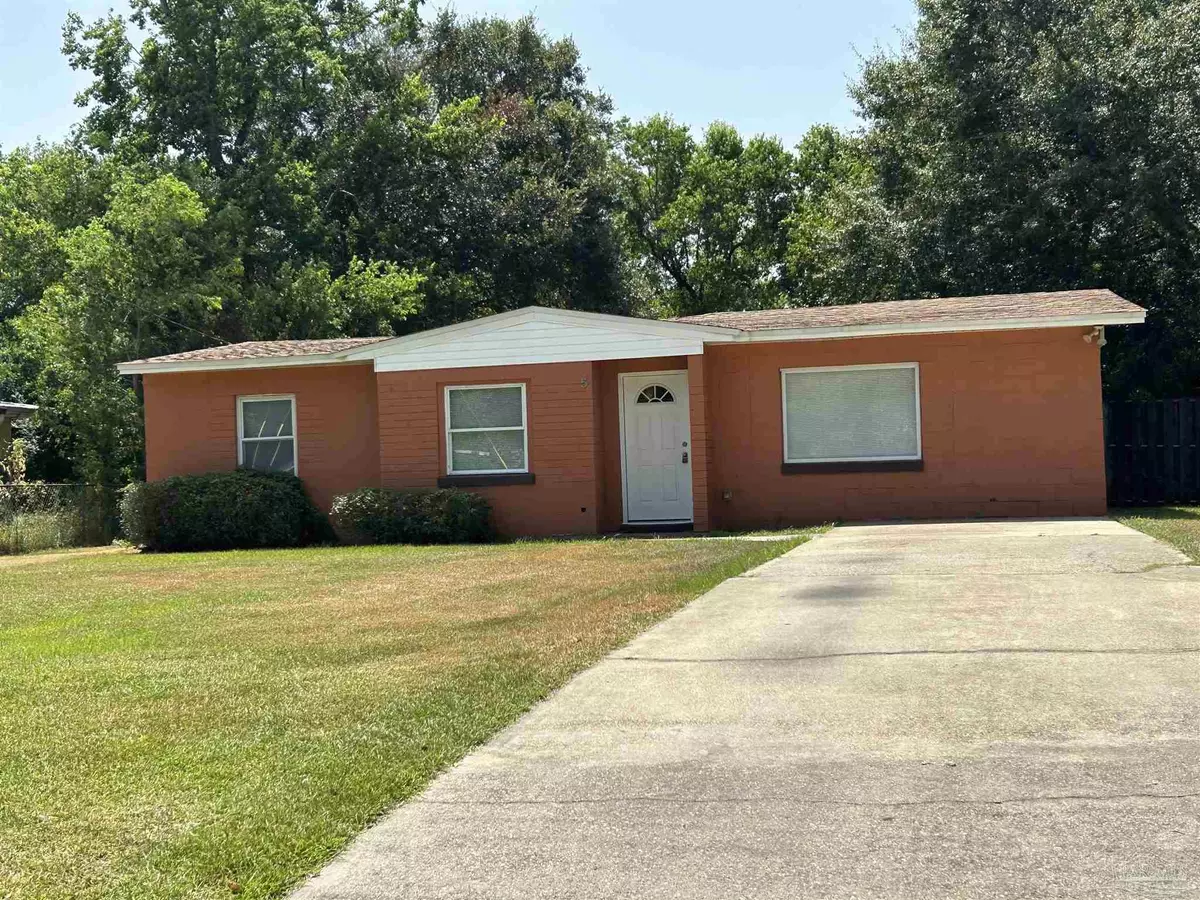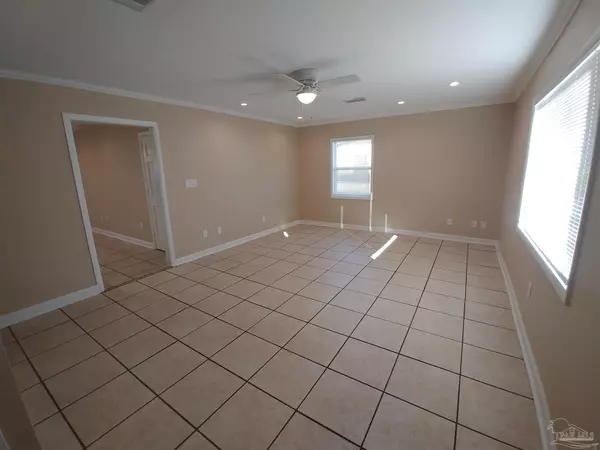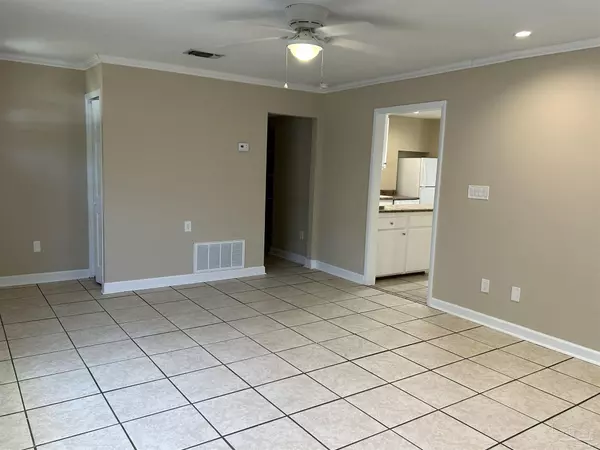Bought with Terri Ellis • Elite Emerald Coast LLC
$159,000
$150,000
6.0%For more information regarding the value of a property, please contact us for a free consultation.
3 Beds
1 Bath
1,033 SqFt
SOLD DATE : 09/29/2023
Key Details
Sold Price $159,000
Property Type Single Family Home
Sub Type Single Family Residence
Listing Status Sold
Purchase Type For Sale
Square Footage 1,033 sqft
Price per Sqft $153
Subdivision Pen Haven
MLS Listing ID 632182
Sold Date 09/29/23
Style Ranch
Bedrooms 3
Full Baths 1
HOA Y/N No
Originating Board Pensacola MLS
Year Built 1953
Lot Size 10,071 Sqft
Acres 0.2312
Property Description
Welcome to this recently remodeled 3-bedroom, 1-bathroom home located in the charming city of Pensacola, FL. Boasting a spacious eat-in kitchen with tile floors and recessed lighting, this house is perfect for those who love to cook and entertain. The large living room is flooded with natural light and features recessed lighting, creating a warm and inviting atmosphere. With an indoor laundry room, you'll have the convenience of doing laundry right at home. Ceiling fans are installed throughout the house, ensuring a comfortable and breezy environment. Additionally, this property offers an attached storage area with a roll-up garage door, providing ample space for all your storage needs. The over-sized fenced backyard with a double gate side entry is perfect for outdoor activities and offers privacy and security. The interior has been freshly painted, giving the home a clean and modern look. The HVAC system was installed in August 2023, ensuring efficient heating and cooling. All floors in the house are tiled, making cleaning a breeze. The roof was replaced October 2010 providing peace of mind for years to come. This home is all-electric, offering energy efficiency and cost savings. Don't miss the opportunity to make this charming house your home. Contact us today to schedule a viewing and experience the comfort and convenience this home has to offer.
Location
State FL
County Escambia
Zoning Res Single
Rooms
Dining Room Eat-in Kitchen, Kitchen/Dining Combo
Kitchen Not Updated, Laminate Counters
Interior
Interior Features Storage, Baseboards, Ceiling Fan(s)
Heating Central
Cooling Central Air
Flooring Tile
Appliance Electric Water Heater, Dishwasher, Refrigerator
Exterior
Garage Driveway
Fence Back Yard, Chain Link
Pool None
Utilities Available Cable Available
Waterfront No
View Y/N No
Roof Type Shingle
Parking Type Driveway
Garage No
Building
Lot Description Interior Lot
Faces From Lillian Hwy turn North onto 46th then left onto Norwood Dr. House will be on the left.
Story 1
Water Public
Structure Type Frame
New Construction No
Others
Tax ID 342S301151006007
Security Features Smoke Detector(s)
Read Less Info
Want to know what your home might be worth? Contact us for a FREE valuation!

Our team is ready to help you sell your home for the highest possible price ASAP

Find out why customers are choosing LPT Realty to meet their real estate needs







