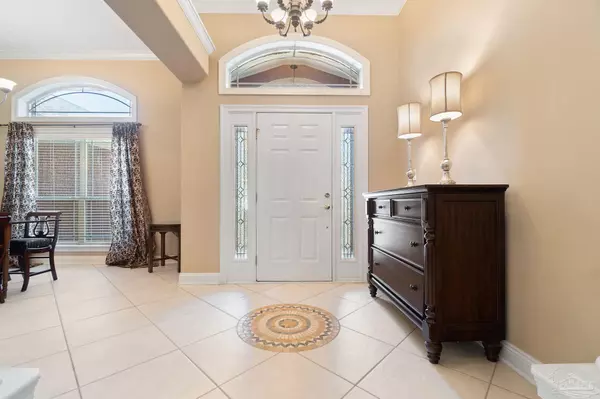Bought with Conna O'donovan • Conna O'Donovan Real Estate LLC
$635,000
$650,000
2.3%For more information regarding the value of a property, please contact us for a free consultation.
4 Beds
3.5 Baths
3,239 SqFt
SOLD DATE : 09/29/2023
Key Details
Sold Price $635,000
Property Type Single Family Home
Sub Type Single Family Residence
Listing Status Sold
Purchase Type For Sale
Square Footage 3,239 sqft
Price per Sqft $196
Subdivision Stonebrook Village
MLS Listing ID 631023
Sold Date 09/29/23
Style Traditional
Bedrooms 4
Full Baths 3
Half Baths 1
HOA Fees $98/ann
HOA Y/N Yes
Originating Board Pensacola MLS
Year Built 2002
Lot Size 0.620 Acres
Acres 0.62
Property Description
STONEBROOK BEAUTY ~ GOLF COURSE VIEWS ~ POOL HOME ~ CORNER LOT ~ Great curb appeal w/ circle driveway draws you in to this beautiful, well-maintained home in one of Pace's premier gated communities. Foyer entry w/ tile flooring opens to dining room to your right and family room that anchors the home. Kitchen is spacious with Corian countertops, island for prep space, refrigerator, tile backsplash, recessed lighting, pantry closet, eat in area and bar area for stools. Kitchen bar overlooks the family room that has double hop up ceilings w/ crown, electric fireplace and double French doors to the gorgeous sunroom overlooking the pool. Sunroom is perfect for a "den" / hangout area and has half bath for easy access for pool guests. Master bedroom has double hop up ceilings, recessed lighting, walk in closet (one of two in the master suite) and the ensuite is delightful: tile flooring, double vanities, jetted tub, separate shower, linen closet, water closet and pocket door to the 2nd walk in closet. Split from the master bedroom are the other bedrooms including the office (could be bedroom #5) w/ built ins, closet and French door entry. Bedroom 2 and 3 share a hall bathroom. Bedroom 4 has attached bathroom and is a great guest suite or teenager bedroom. Other amenities include: oversized screened lanai overlooking the golf course and SCREENED POOL; gas stub out on back patio for grill; SPRINKLER SYSTEM on irrigation well; ROOF 3 years ago; 3 CAR GARAGE w/ circle driveway and so much more! Come see this one and get your offer in!
Location
State FL
County Santa Rosa
Zoning Res Single
Rooms
Dining Room Breakfast Bar, Eat-in Kitchen, Formal Dining Room, Kitchen/Dining Combo
Kitchen Updated, Kitchen Island, Pantry, Solid Surface Countertops
Interior
Interior Features Baseboards, Ceiling Fan(s), Crown Molding, Recessed Lighting, Sun Room
Heating Central
Cooling Central Air
Flooring Tile, Carpet
Fireplaces Type Electric
Fireplace true
Appliance Water Heater, Electric Water Heater, Built In Microwave, Dishwasher, Refrigerator
Exterior
Exterior Feature Irrigation Well, Sprinkler, Rain Gutters
Garage 3 Car Garage, Side Entrance, Garage Door Opener
Garage Spaces 3.0
Pool In Ground, Screen Enclosure, Vinyl
Community Features Pool, Gated, Golf, Security/Safety Patrol, Sidewalks, Tennis Court(s)
Utilities Available Underground Utilities
Waterfront No
View Y/N No
Roof Type Shingle
Parking Type 3 Car Garage, Side Entrance, Garage Door Opener
Total Parking Spaces 3
Garage Yes
Building
Lot Description Central Access, Near Golf Course, On Golf Course
Faces From Hwy 90 & Woodbine Road, go north on Woodbine Road. Turn left onto Cobblestone Drive (Stonebrook entrance, across from Publix). Once through the guard shack, turn right on Sandstone Drive. Follow Sandstone around and it will become Bobby Jones Drive. Home is on the corner of Bobby Jones Dr and Tamarack Dr.
Story 1
Water Public
Structure Type Frame
New Construction No
Others
HOA Fee Include Association, Management
Tax ID 312N29527400R000250
Read Less Info
Want to know what your home might be worth? Contact us for a FREE valuation!

Our team is ready to help you sell your home for the highest possible price ASAP

Find out why customers are choosing LPT Realty to meet their real estate needs







