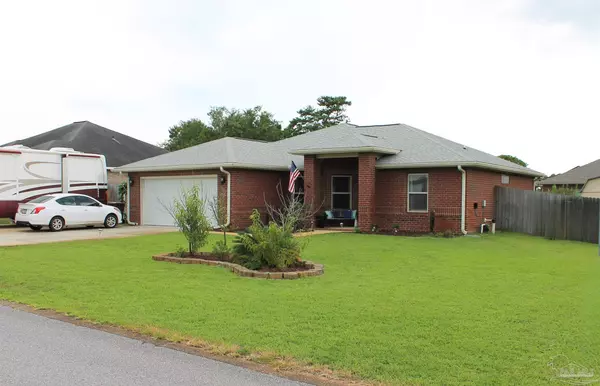Bought with Shannon Youngman • Robert Slack LLC
$385,000
$389,900
1.3%For more information regarding the value of a property, please contact us for a free consultation.
3 Beds
2 Baths
1,782 SqFt
SOLD DATE : 10/13/2023
Key Details
Sold Price $385,000
Property Type Single Family Home
Sub Type Single Family Residence
Listing Status Sold
Purchase Type For Sale
Square Footage 1,782 sqft
Price per Sqft $216
Subdivision Quayside Village
MLS Listing ID 632199
Sold Date 10/13/23
Style Contemporary
Bedrooms 3
Full Baths 2
HOA Y/N No
Originating Board Pensacola MLS
Year Built 2017
Lot Size 10,890 Sqft
Acres 0.25
Property Description
Wow! If there was one word to describe this home it is WOW! You will not want to miss the opportunity to own this custom built home that will be just minutes down the road from the new high school. This home was built in 2017 and is full of beautiful details that will make someone very happy. Let's start with the solar panels that are fully paid for that allow the current owners to average a bill less than $50/month. At it's highest they are maybe around $100 so imagine having that much extra room in your monthly budget. The well provided sprinkler system helps keep the yard lush and green. In the backyard you have a patio with lots of room to play and still have a huge workshop that is fully functional with water and electricity so you can do tons of activities. Inside the huge 2 car garage you will find a extra energy efficient hot water heater. Outside the garage the sellers have expanded the driveway to make it bigger to park an RV and have electricity installed to run an RV outside. The Florida room is a great place to sit and enjoy your coffee as you overlook the backyard patio. The granite and custom kitchen is spectacular and is right next to the separate pantry and laundry room giving you quick access to get everything you will need to prepare those amazing family dinners to enjoy in multiple places in the very open floorplan with trey ceilings in the living room where you are all connected no matter where you are at. The master bedroom is split from the other bedrooms giving you privacy and a great spot to relax and go into the awesome master bathroom with separate shower and whirlpool tub. You will find plenty of closet space in the walk-in closet to hang all your stuff. And it's always great to not have to fight over the sink when you have a great double vanity in that master bathroom as well. This is really a fantastic home just waiting for someone to move in kick back so don't miss your chance to call this your home!
Location
State FL
County Santa Rosa
Zoning County,Res Single
Rooms
Other Rooms Workshop/Storage
Dining Room Breakfast Bar, Living/Dining Combo
Kitchen Not Updated, Granite Counters, Kitchen Island, Pantry
Interior
Interior Features Ceiling Fan(s), Crown Molding, High Speed Internet, Recessed Lighting, Walk-In Closet(s)
Heating Heat Pump, Central, ENERGY STAR Qualified Heat Pump
Cooling Heat Pump, Central Air, Ceiling Fan(s), ENERGY STAR Qualified Equipment
Flooring Tile, Carpet
Appliance Electric Water Heater, Built In Microwave, Dishwasher, Refrigerator, Self Cleaning Oven, ENERGY STAR Qualified Dishwasher, ENERGY STAR Qualified Refrigerator
Exterior
Exterior Feature Irrigation Well
Garage 2 Car Garage, Driveway, RV Access/Parking, Garage Door Opener
Garage Spaces 2.0
Fence Back Yard
Pool None
Utilities Available Cable Available
View Y/N No
Roof Type Shingle, Hip
Total Parking Spaces 2
Garage Yes
Building
Lot Description Interior Lot
Faces Hwy 98 to Village Pkwy, When road splits veer to right and house will be on your right.
Story 1
Water Public
Structure Type Frame
New Construction No
Others
Tax ID 202S27333000B000080
Read Less Info
Want to know what your home might be worth? Contact us for a FREE valuation!

Our team is ready to help you sell your home for the highest possible price ASAP

Find out why customers are choosing LPT Realty to meet their real estate needs







