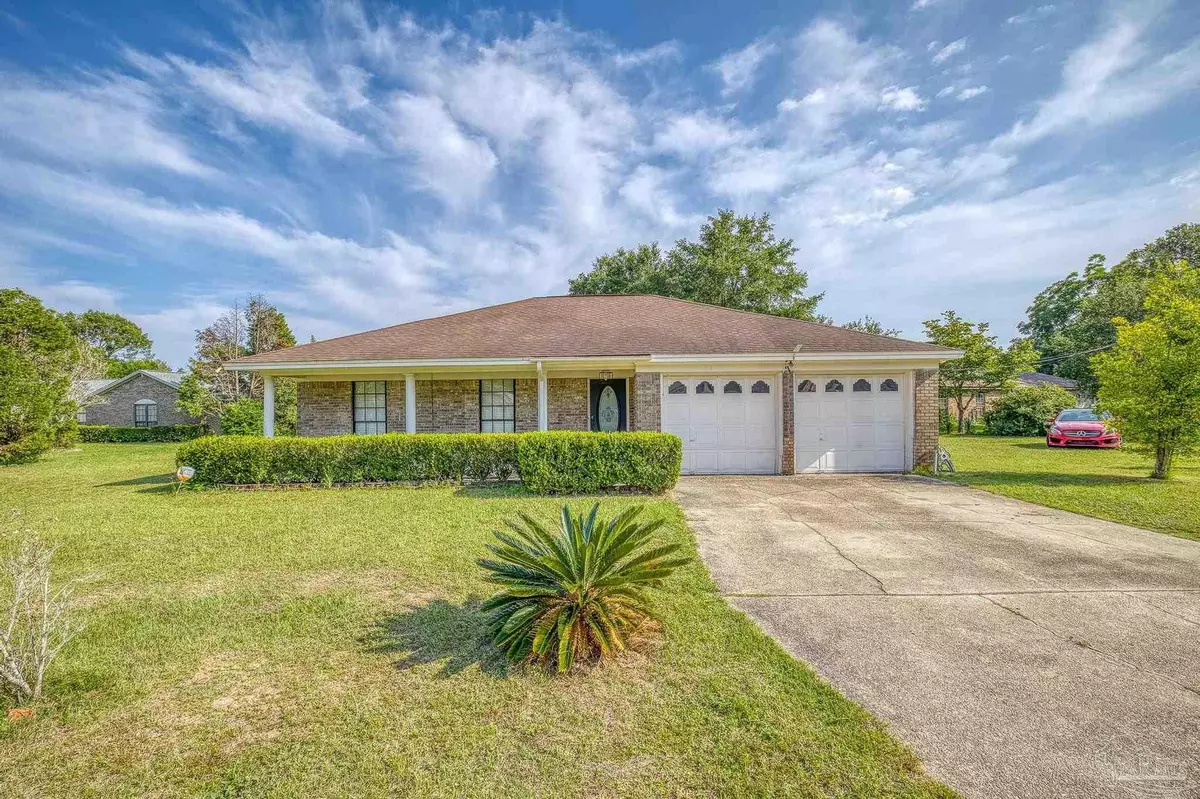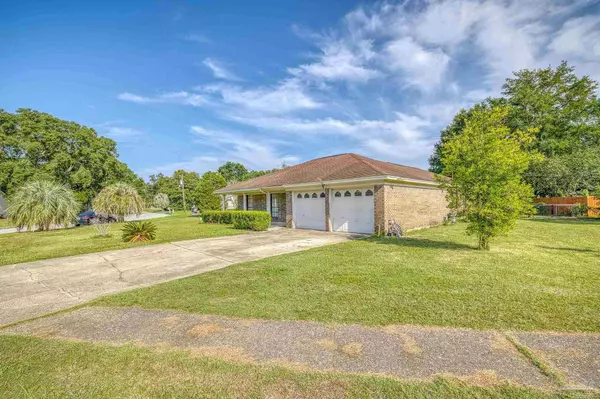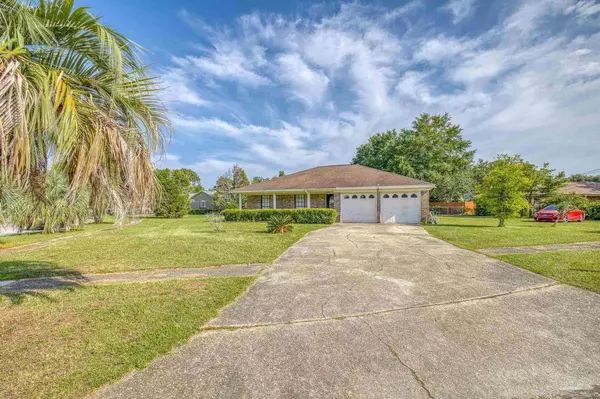Bought with Willie Demps • Levin Rinke Realty
$280,000
$279,900
For more information regarding the value of a property, please contact us for a free consultation.
4 Beds
3 Baths
1,822 SqFt
SOLD DATE : 10/13/2023
Key Details
Sold Price $280,000
Property Type Single Family Home
Sub Type Single Family Residence
Listing Status Sold
Purchase Type For Sale
Square Footage 1,822 sqft
Price per Sqft $153
Subdivision Roxboro Estates
MLS Listing ID 630682
Sold Date 10/13/23
Style Traditional
Bedrooms 4
Full Baths 3
HOA Y/N No
Originating Board Pensacola MLS
Year Built 1975
Lot Size 0.427 Acres
Acres 0.427
Property Description
***OPEN HOUSE SUNDAY 8/13 FROM 1-3 PM*** Experience convenience and comfort in the NE Pensacola gem, close to West Florida, Sacred Heart, Shopping, Dining, and Schools. A 4 bedroom/3 bathroom brick home in Roxboro Estates welcomes you. Inside, find a versatile room for rental or a master suite, with its own bathroom. The living room opens to a covered patio. The modern kitchen boasts new upgrades. Three bedrooms, each with updated bathrooms, await on one side. Another spacious master suite offers luxury. Fresh paint covers the interior, and durable vinyl flooring adds charm. Outside, a vast fenced backyard is perfect for gatherings. Tucked in a cul-de-sac, this oasis offers serenity. A well keeps the landscape lush. Choose your roof color to customize. Call now for an exclusive tour. Discover the allure of Roxboro Estates and make it yours.
Location
State FL
County Escambia
Zoning Res Single
Rooms
Dining Room Breakfast Room/Nook
Kitchen Updated, Laminate Counters
Interior
Interior Features Ceiling Fan(s), High Speed Internet, In-Law Floorplan, Guest Room/In Law Suite
Heating Central
Cooling Central Air, Ceiling Fan(s)
Flooring Tile, Vinyl
Appliance Electric Water Heater, Built In Microwave, Refrigerator
Exterior
Exterior Feature Sprinkler, Rain Gutters
Parking Features 2 Car Garage
Garage Spaces 2.0
Fence Back Yard
Pool None
View Y/N No
Roof Type Shingle
Total Parking Spaces 2
Garage Yes
Building
Lot Description Corner Lot, Cul-De-Sac
Faces From Hwy 90 turn south on Scenic Hwy. Turn right on Burtonwod Drive. Take second right to continue on Burtonwood Drive. Trun right on Alconbury Circle. Continue straight. Home is on the left.
Story 1
Water Private, Public
Structure Type Brick
New Construction No
Others
Tax ID 051S291500160002
Security Features Security System, Smoke Detector(s)
Read Less Info
Want to know what your home might be worth? Contact us for a FREE valuation!

Our team is ready to help you sell your home for the highest possible price ASAP

Find out why customers are choosing LPT Realty to meet their real estate needs







