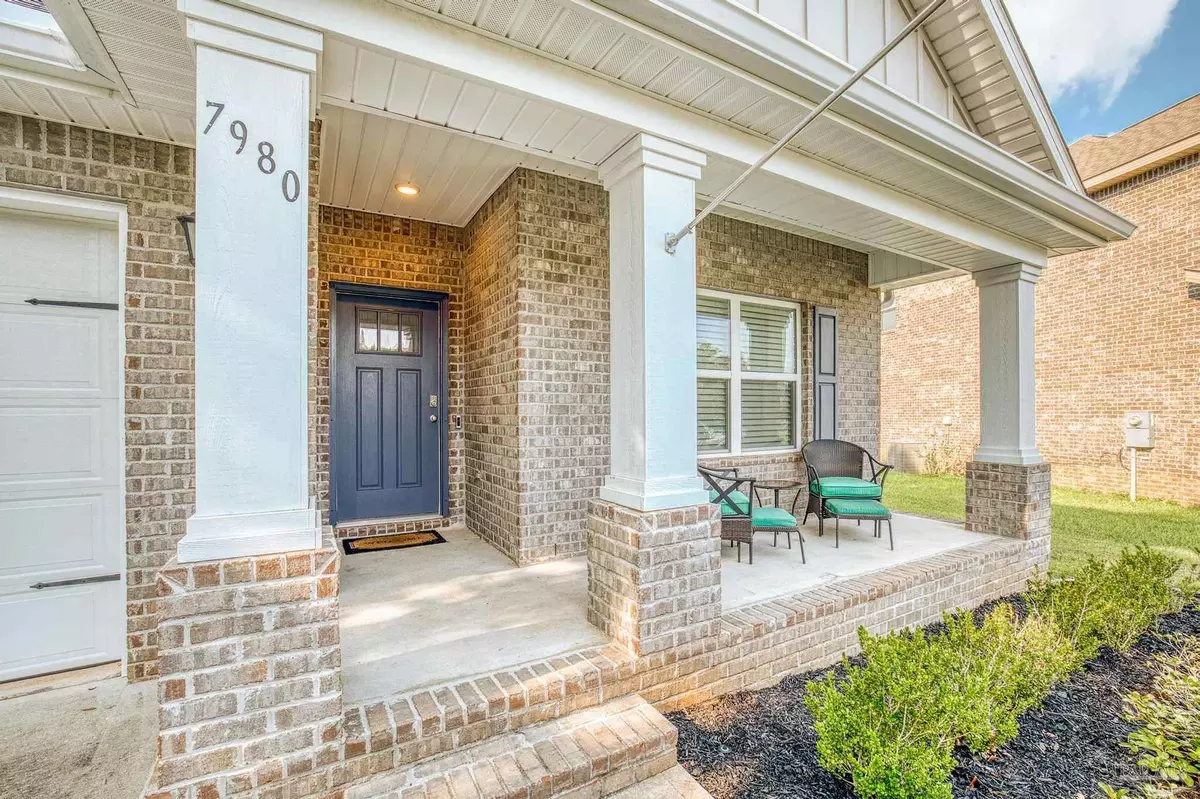Bought with Hai Ho • Dalton Wade, Inc.
$380,000
$383,000
0.8%For more information regarding the value of a property, please contact us for a free consultation.
4 Beds
2 Baths
1,835 SqFt
SOLD DATE : 10/26/2023
Key Details
Sold Price $380,000
Property Type Single Family Home
Sub Type Single Family Residence
Listing Status Sold
Purchase Type For Sale
Square Footage 1,835 sqft
Price per Sqft $207
Subdivision Huntington Creek
MLS Listing ID 632196
Sold Date 10/26/23
Style Craftsman
Bedrooms 4
Full Baths 2
HOA Fees $83/ann
HOA Y/N Yes
Originating Board Pensacola MLS
Year Built 2019
Lot Size 0.311 Acres
Acres 0.3115
Property Description
***Seller is offering an $8000 INCENTIVE to be credited at closing towards the Buyer's closing costs, prepaids or mortgage interest rate buydown!!!*** BEAUTIFUL, WELL-MAINTAINED Craftsman-style home located in the highly-desirable GATED COMMUNITY of Huntington Creek! This 4/2, 1835 sq ft brick home was built in 2019 & is nestled on a generous, .31 acre cul-de-sac lot. As you step into the foyer you will notice the high ceilings, crown molding, the OPEN & SPACIOUS floor plan & pride of ownership in this great home. The kitchen features white staggered cabinets w/crown molding, large island, granite countertops, recessed lighting, SS appliances, GAS STOVE, large corner pantry, & breakfast bar. The great room includes a double-trey ceiling, ceiling fan & recessed lighting. This home's SPLIT FLOOR PLAN offers maximum privacy for the master suite. The master bedroom is complete with a trey ceiling, ceiling fan & recessed lighting. The master bath features a gorgeous tiled shower w/bench, granite counters, double vanity, garden tub, water closet & a large walk-in closet. Three additional bedrooms in the front of the home share a full bathroom. The laundry room is nicely featured w/beautiful & functional cabinetry w/crown molding. WASHER & DRYER convey! The rear yard includes a covered patio w/ceiling fan, beautiful large wood deck w/privacy screening, storage shed, & privacy fencing w/double gate access. Other amenities include hurricane shutters, transferable termite bond, Ring security system, gutters, SPRINKLER SYSTEM in the front & rear yard, mature landscaping, & pull-down stairs in garage. Great location with quick and convenient access to Beulah Regional Park, which is located right outside of Huntington Creek, (amenities within the park include volleyball, basketball, tennis courts, a dog park, a playground and a walking track), NFCU Main Campus, NAS Pensacola, Downtown, Shopping, Restaurants & the area beaches!
Location
State FL
County Escambia
Zoning Deed Restrictions,Res Single
Rooms
Other Rooms Yard Building
Dining Room Breakfast Bar, Breakfast Room/Nook, Kitchen/Dining Combo
Kitchen Not Updated, Granite Counters, Pantry
Interior
Interior Features Storage, Baseboards, Crown Molding, High Ceilings, Recessed Lighting, Walk-In Closet(s)
Heating Central
Cooling Central Air, Ceiling Fan(s)
Flooring Tile, Carpet, Simulated Wood
Appliance Electric Water Heater, Dryer, Washer, Built In Microwave, Dishwasher, Disposal
Exterior
Exterior Feature Sprinkler, Rain Gutters
Garage 2 Car Garage, Garage Door Opener
Garage Spaces 2.0
Fence Back Yard, Privacy
Pool None
Community Features Gated
Utilities Available Underground Utilities
Waterfront No
View Y/N No
Roof Type Shingle
Parking Type 2 Car Garage, Garage Door Opener
Total Parking Spaces 2
Garage Yes
Building
Lot Description Interior Lot
Faces From Mobile Hwy & Beulah Road, head southeast on US-90 E, go approximately .5 mile, Turn left on Huntington Creek Blvd, Turn left onto Huntington Creek Lane. Home will be on the right hand side.
Story 1
Water Public
Structure Type Frame
New Construction No
Others
HOA Fee Include Association, Deed Restrictions, Management
Tax ID 171S312103041001
Special Listing Condition Corp Owned/Relocation
Read Less Info
Want to know what your home might be worth? Contact us for a FREE valuation!

Our team is ready to help you sell your home for the highest possible price ASAP

Find out why customers are choosing LPT Realty to meet their real estate needs







