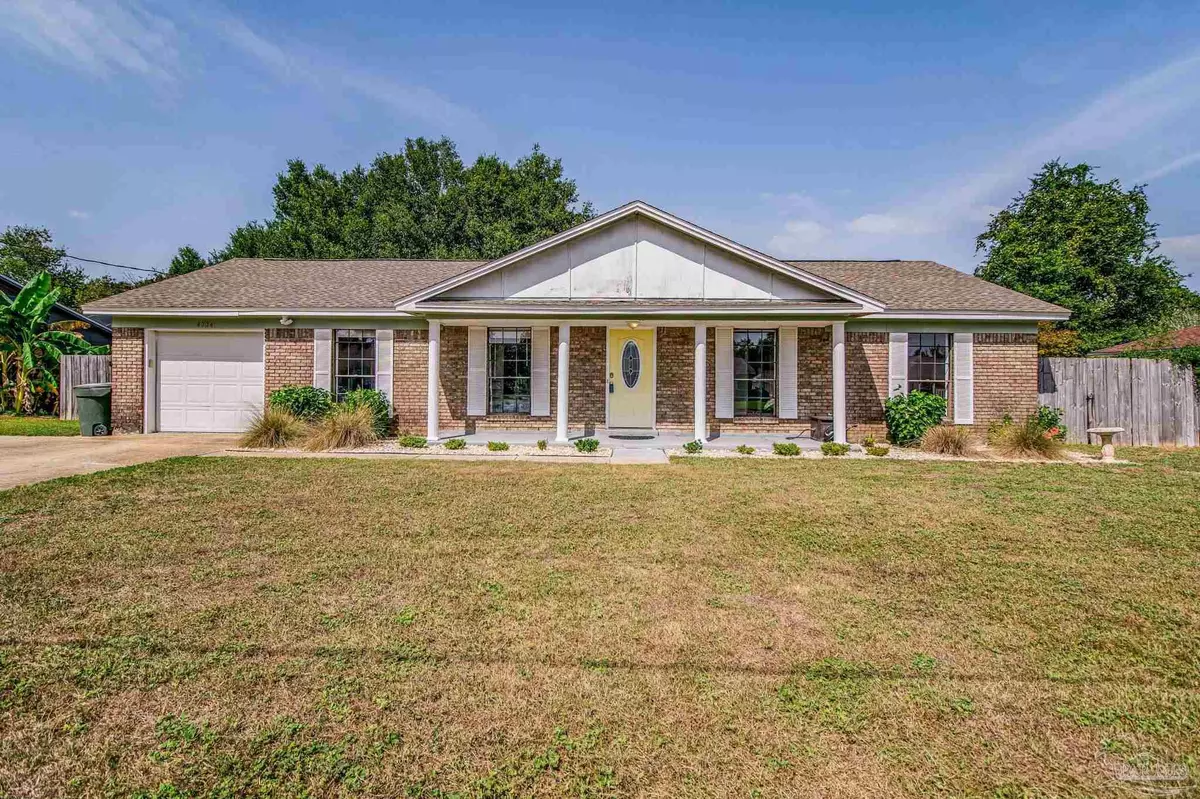Bought with Morgan Hamrick • Connell & Company Realty Inc.
$280,000
$279,900
For more information regarding the value of a property, please contact us for a free consultation.
3 Beds
2 Baths
1,781 SqFt
SOLD DATE : 10/31/2023
Key Details
Sold Price $280,000
Property Type Single Family Home
Sub Type Single Family Residence
Listing Status Sold
Purchase Type For Sale
Square Footage 1,781 sqft
Price per Sqft $157
Subdivision Roxboro Estates
MLS Listing ID 634468
Sold Date 10/31/23
Style Traditional
Bedrooms 3
Full Baths 2
HOA Y/N No
Originating Board Pensacola MLS
Year Built 1975
Lot Size 9,583 Sqft
Acres 0.22
Property Description
You'll fall in love with this stunning three-bedroom, two bath POOL home on a Cul-de-sac in Roxboro Estates. This home provides just the right amount of privacy without sacrificing convenience. It is located close to West Florida Hospital, UWF, I-10, White Sandy Beaches, Shopping & much more. When entering the home, you will be greeted by an open foyer. To the left is a Den/multifunction room that offers a murphy bed for extra sleeping space. The very open kitchen & living room is adjacent to the Den. The kitchen offers stainless steel appliances, island and a eat in space overlooking the large inground pool in backyard. This is great for family & entertaining. The master suite is situated at the back of the home adjacent to the two additional bedrooms.
Location
State FL
County Escambia
Zoning Res Single
Rooms
Dining Room Kitchen/Dining Combo
Kitchen Not Updated
Interior
Interior Features Baseboards
Heating Central, Fireplace(s)
Cooling Central Air
Flooring Hardwood, Tile
Fireplace true
Appliance Electric Water Heater, Refrigerator
Exterior
Exterior Feature Rain Gutters
Garage Garage
Garage Spaces 1.0
Fence Back Yard
Pool In Ground
Waterfront No
View Y/N No
Roof Type Shingle
Parking Type Garage
Total Parking Spaces 1
Garage Yes
Building
Lot Description Central Access, Cul-De-Sac
Faces FROM JOHNSON AVE TURN NORTH ON 9TH AVE AND LEFT ON LEESBURY
Story 1
Water Public
Structure Type Brick
New Construction No
Others
Tax ID 051S291500054001
Security Features Smoke Detector(s)
Read Less Info
Want to know what your home might be worth? Contact us for a FREE valuation!

Our team is ready to help you sell your home for the highest possible price ASAP

Find out why customers are choosing LPT Realty to meet their real estate needs







