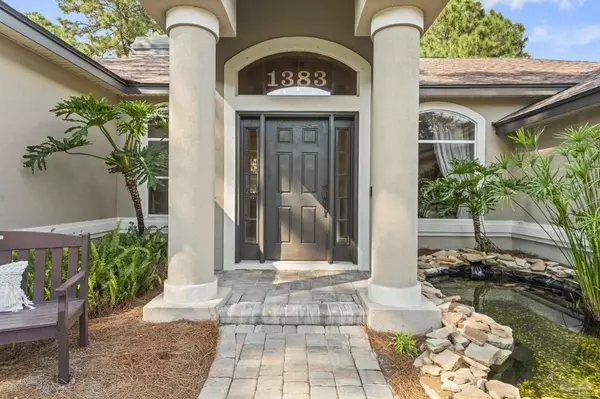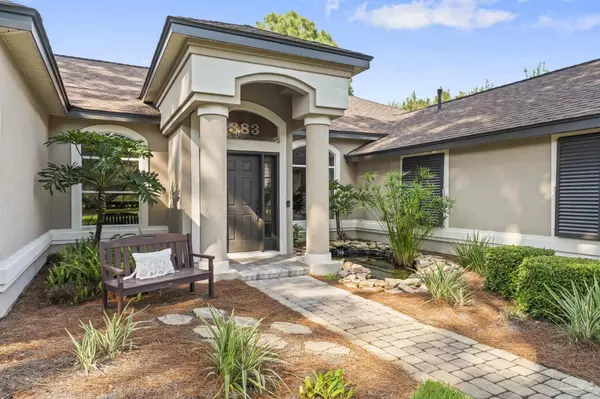Bought with Jon Worley • Levin Rinke Realty
$780,000
$780,000
For more information regarding the value of a property, please contact us for a free consultation.
4 Beds
3 Baths
2,974 SqFt
SOLD DATE : 10/31/2023
Key Details
Sold Price $780,000
Property Type Single Family Home
Sub Type Single Family Residence
Listing Status Sold
Purchase Type For Sale
Square Footage 2,974 sqft
Price per Sqft $262
Subdivision Players Club East
MLS Listing ID 633127
Sold Date 10/31/23
Style Contemporary
Bedrooms 4
Full Baths 3
HOA Fees $31/ann
HOA Y/N Yes
Originating Board Pensacola MLS
Year Built 1994
Lot Size 0.340 Acres
Acres 0.34
Lot Dimensions 100x150
Property Description
OPEN HOUSE SUNDAY 9/24 FROM 11-3. Stunning Arthur Rutenberg floorplan with a wall of retractable windows that open to a gorgeous screened heated pool with a spillover hot tub and views of the pristine Tiger Point golf course and pond. The impressive park like setting continues with lush turf, a koi pond at the entry, a firepit by the pond and an elevated observation deck with a playset. The foyer opens to a private enclosed office and a wonderful open entertaining space that accommodates a large dining room table and flows to the chefs kitchen. Freshy painted white cabinets, brand new stainless appliances, bar seating, ample granite counter space and a huge pantry are a cooks dream. The mudroom leads to a nice laundry room with built in cabinetry and a sink and an oversized 3 car garage. The attached living area features built in bookcases surrounding a gas fireplace and leads to a huge bedroom with golf course views and access to a full bathroom with access to the pool. A separate hall leads to two more ample bedrooms and a full bathroom. The owner's retreat is privately located on the other side of the house. The bedroom is a dream with a wall of built in storage and a two sided gas fireplace that leads to a sitting room over looking the golf course, pool and pond. Two large walk in closets separate the bedroom from the bathroom which includes a jetted tub, separate shower, water closet and double vanity.
Location
State FL
County Santa Rosa
Zoning County,Deed Restrictions
Rooms
Dining Room Breakfast Bar, Eat-in Kitchen, Kitchen/Dining Combo, Living/Dining Combo
Kitchen Updated, Granite Counters, Kitchen Island, Pantry
Interior
Interior Features Storage, Baseboards, Bookcases, Ceiling Fan(s), High Ceilings, High Speed Internet, Recessed Lighting, Walk-In Closet(s), Office/Study
Heating Natural Gas
Cooling Central Air, Ceiling Fan(s)
Flooring Hardwood, Tile, Carpet
Fireplaces Type Master Bedroom
Fireplace true
Appliance Gas Water Heater, Dishwasher, Disposal, Refrigerator, Self Cleaning Oven, Oven
Exterior
Exterior Feature Fire Pit, Irrigation Well, Sprinkler
Garage 3 Car Garage, Oversized, Side Entrance, Garage Door Opener
Garage Spaces 3.0
Pool Heated, In Ground, Pool/Spa Combo, Screen Enclosure
Community Features Golf, Sidewalks
Utilities Available Cable Available, Underground Utilities
Waterfront Yes
Waterfront Description Pond
View Y/N Yes
View Pond, Water
Roof Type Shingle
Total Parking Spaces 3
Garage Yes
Building
Lot Description Central Access, Near Golf Course, On Golf Course
Faces Hwy 98 into Tiger Point Blvd at the east entrance, left onto Madura Rd, left onto Players Club Circle to home on left.
Story 1
Water Public
Structure Type Frame
New Construction No
Others
HOA Fee Include Association, Deed Restrictions
Tax ID 272S28321500A000100
Security Features Smoke Detector(s)
Pets Description Yes
Read Less Info
Want to know what your home might be worth? Contact us for a FREE valuation!

Our team is ready to help you sell your home for the highest possible price ASAP

Find out why customers are choosing LPT Realty to meet their real estate needs







