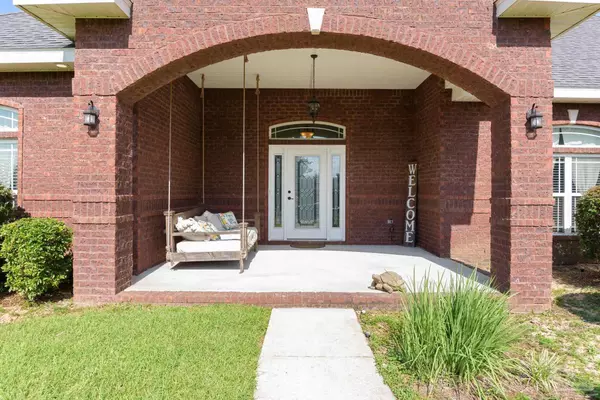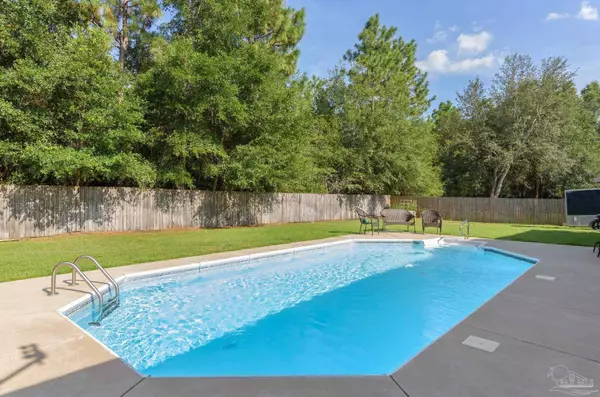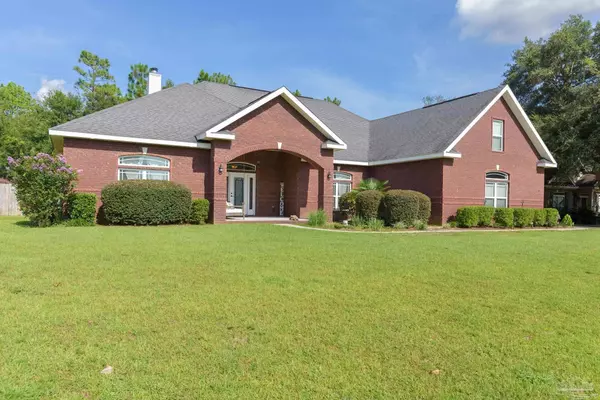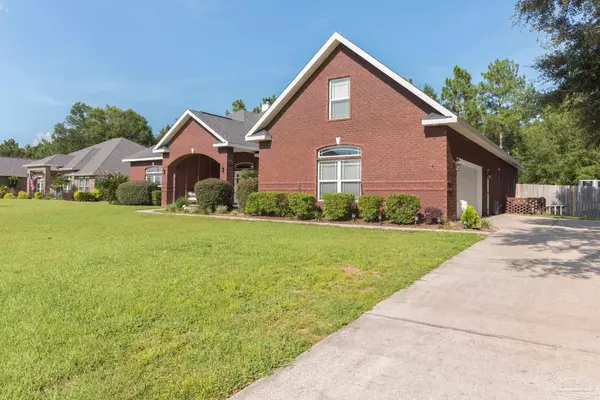Bought with Michelle Carlson • Berkshire Hathaway HomeServices PenFed Realty
$495,000
$569,000
13.0%For more information regarding the value of a property, please contact us for a free consultation.
3 Beds
2.5 Baths
2,880 SqFt
SOLD DATE : 11/01/2023
Key Details
Sold Price $495,000
Property Type Single Family Home
Sub Type Single Family Residence
Listing Status Sold
Purchase Type For Sale
Square Footage 2,880 sqft
Price per Sqft $171
Subdivision Habersham
MLS Listing ID 630005
Sold Date 11/01/23
Style Traditional
Bedrooms 3
Full Baths 2
Half Baths 1
HOA Fees $58/ann
HOA Y/N Yes
Originating Board Pensacola MLS
Year Built 2013
Lot Size 0.400 Acres
Acres 0.4
Lot Dimensions 112 x 156
Property Description
Discover the pinnacle of luxury living in the prestigious gated subdivision of HaberSham with this custom-built 3-bedroom, 2 1/2 bath pool home. Boasting high-end touches, tall ceilings, and an array of desirable features, this residence offers the perfect blend of elegance and comfort. Step inside and be captivated by the spacious living room, complete with built-in bookshelves, a charming wood-burning fireplace, and a stylish bar. The kitchen is a chef's dream, featuring granite countertops, custom cabinetry, a beautiful backsplash, stainless-steel appliances, and a large island perfect for both cooking and casual dining. The open floor plan seamlessly connects the kitchen to versatile areas that can serve as a formal dining space, a breakfast room, or an open study. Storage is plentiful throughout the home, with custom cabinetry, closets, and shelving strategically placed for optimal functionality. The two additional bedrooms are connected by a jack-n-jill bathroom featuring a granite countertop and double vanity. A generous 200 square feet of floored attic space ensures you'll have ample room for all your belongings. The two-car garage provides convenient vehicle storage, while an impressive pantry and laundry room add to the home's practicality. Outside, a covered patio beckons you to relax and enjoy the tranquil surroundings. The saltwater pool provides the perfect escape on hot summer days, while the fully fenced yard ensures privacy. With a well for irrigation and a dedicated area for boat storage, this home caters to both practical and recreational needs. Situated near Benny Russell Park, you'll have easy access to picnicking areas, a playground, and a splash pad, making it ideal for outdoor enjoyment. Don't miss the opportunity to call this exceptional property your own, offering luxury, functionality, and convenience in one remarkable package.
Location
State FL
County Santa Rosa
Zoning Res Single
Rooms
Dining Room Breakfast Bar, Breakfast Room/Nook, Formal Dining Room, Kitchen/Dining Combo, Living/Dining Combo
Kitchen Not Updated, Granite Counters, Kitchen Island, Pantry, Desk
Interior
Interior Features Storage, Baseboards, Bookcases, Ceiling Fan(s), Crown Molding, High Ceilings, High Speed Internet, Plant Ledges, Recessed Lighting, Walk-In Closet(s), Wet Bar
Heating Heat Pump, Central, Fireplace(s)
Cooling Heat Pump, Central Air, Ceiling Fan(s)
Flooring Hardwood, Tile, Carpet
Fireplace true
Appliance Electric Water Heater, Built In Microwave, Dishwasher, Disposal, Refrigerator, Oven
Exterior
Exterior Feature Irrigation Well, Sprinkler
Garage 2 Car Garage, Side Entrance, Garage Door Opener
Garage Spaces 2.0
Fence Back Yard, Full, Privacy
Pool In Ground, Salt Water
Community Features Gated
Utilities Available Cable Available, Underground Utilities
Waterfront No
View Y/N No
Roof Type Shingle, Gable
Total Parking Spaces 2
Garage Yes
Building
Lot Description Central Access
Faces Highway 90 to North on W Spencer Field Rd. Straight through Berryhill Rd. Right on Chittingham Dr. Right on Essex Terrace Cr. Home is on the left.
Story 1
Water Public
Structure Type Frame
New Construction No
Others
HOA Fee Include Association
Tax ID 272N29160000A000160
Security Features Smoke Detector(s)
Read Less Info
Want to know what your home might be worth? Contact us for a FREE valuation!

Our team is ready to help you sell your home for the highest possible price ASAP

Find out why customers are choosing LPT Realty to meet their real estate needs







