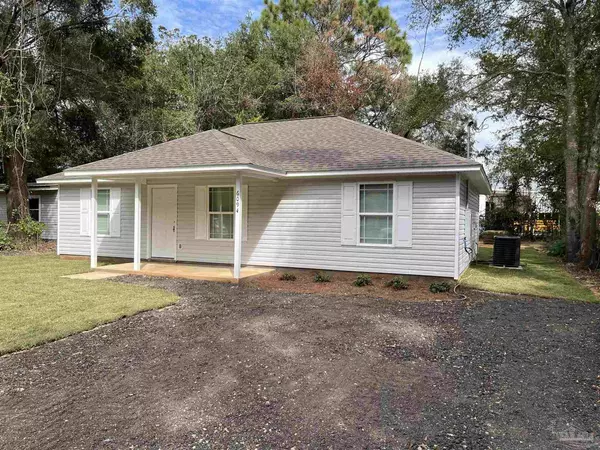Bought with Peggy Braun • Berkshire Hathaway Home Services PenFed Realty
$215,000
$199,950
7.5%For more information regarding the value of a property, please contact us for a free consultation.
3 Beds
2 Baths
1,120 SqFt
SOLD DATE : 11/02/2023
Key Details
Sold Price $215,000
Property Type Single Family Home
Sub Type Single Family Residence
Listing Status Sold
Purchase Type For Sale
Square Footage 1,120 sqft
Price per Sqft $191
Subdivision Skyline Heights
MLS Listing ID 634722
Sold Date 11/02/23
Style Ranch
Bedrooms 3
Full Baths 2
HOA Y/N No
Originating Board Pensacola MLS
Year Built 2023
Lot Size 8,276 Sqft
Acres 0.19
Lot Dimensions 65 x 128
Property Description
Welcome Home! Brand new 3 bedroom, 2 bath home with a split floor plan. It comes with the trademark quality you expect from this multiple award winning builder. Custom built solid oak cabinetry with crown molding! This nifty kitchen/dining combo has all the stainless appliances you will need for those special occasions or just everyday life: Glass top easy clean radiant range, built in vented microwave hood and built in quiet dishwasher. Master Bedroom has a private bathroom and walk in closet with vented shelving. Open family room that's really nice for entertaining family and guests. This home features Kemiko acid stained flooring throughout along with many energy efficient features for year round comfort: vented soffit, double pane vinyl tilt sash windows with low e glass, ceiling fans and much more. This home also features hurricane protection, deep stainless kitchen sink, lighting package, raised bar, Cat 5 wiring, Six panel interior doors. Responsible pricing and superb homes! Expected completion is October 2023.
Location
State FL
County Santa Rosa
Zoning Res Single
Rooms
Other Rooms []
Basement []
Dining Room Kitchen/Dining Combo
Kitchen Not Updated, Laminate Counters
Interior
Interior Features Baseboards, Ceiling Fan(s)
Heating Heat Pump
Cooling Heat Pump, Ceiling Fan(s)
Flooring Concrete
Fireplaces Type []
Appliance Electric Water Heater, Built In Microwave, Dishwasher
Exterior
Exterior Feature []
Garage Driveway
Fence Partial
Pool None
Community Features []
Utilities Available []
Waterfront No
Waterfront Description []
View Y/N No
View []
Roof Type Shingle
Total Parking Spaces 2
Garage No
Building
Lot Description Central Access
Faces Steward St to West on Firehouse Rd to right on Syrcle Ave
Story 1
Water Public
Structure Type Frame
New Construction Yes
Others
HOA Fee Include None
Tax ID 282N285030008000020
Security Features Smoke Detector(s)
Special Listing Condition []
Pets Description []
Read Less Info
Want to know what your home might be worth? Contact us for a FREE valuation!

Our team is ready to help you sell your home for the highest possible price ASAP

Find out why customers are choosing LPT Realty to meet their real estate needs






