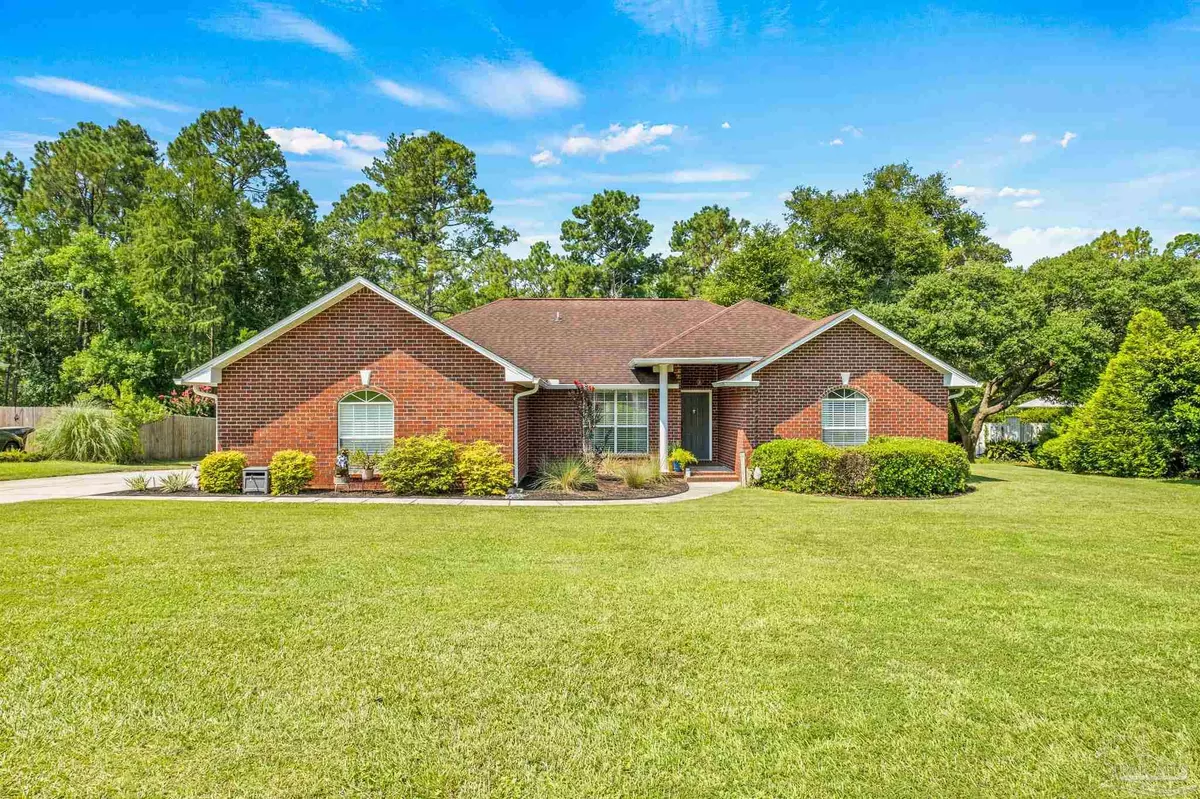Bought with Carrie Firth • Coldwell Banker Realty
$360,000
$360,000
For more information regarding the value of a property, please contact us for a free consultation.
4 Beds
2 Baths
1,921 SqFt
SOLD DATE : 11/01/2023
Key Details
Sold Price $360,000
Property Type Single Family Home
Sub Type Single Family Residence
Listing Status Sold
Purchase Type For Sale
Square Footage 1,921 sqft
Price per Sqft $187
Subdivision Bell Ridge Forest
MLS Listing ID 632436
Sold Date 11/01/23
Style Contemporary
Bedrooms 4
Full Baths 2
HOA Fees $13/ann
HOA Y/N Yes
Originating Board Pensacola MLS
Year Built 1996
Lot Size 0.819 Acres
Acres 0.8187
Lot Dimensions 98x358x201x226
Property Description
Welcome home! Come inside for a personal tour of this custom four bedroom, two bathroom home in Bell Ridge Subdivision. As you enter through the front door, you'll immediately notice the attention to detail throughout. The living room boasts a tray ceiling with crown moulding, custom built-ins, and an abundance of natural light. The French doors lead to a sunroom, which could also double as a spacious office. The kitchen is a chef's dream, featuring granite countertops, a farmhouse sink, and stainless steel appliances. The custom backsplash and breakfast bar complete the look and feel of this gourmet kitchen. The eat-in kitchen provides a perfect space for casual dining and finished with plantation shutters. This four-bedroom, two-bathroom home has a split floor plan, with three bedrooms and a bathroom off the living room, and a secluded master suite at the back of the home. The spacious master suite features a double vanity, jetted bathtub, walk-in shower, and water closet. The walk-in closet provides ample space for your wardrobe. The two-car garage provides ample storage space, with additional storage shelves built-in. Just outside the garage is a generator 50 AMP plug which is already wired into the electrical box, and equipped with a generator interlock plate. The large lot leaves plenty of room for a pool or a detached garage, adding even more versatility to this already amazing property. Overall, this home is a beautiful blend of style and practicality, located in a convenient spot close to shopping and Interstate 10. We look forward to showing you around and helping you make this house your home!
Location
State FL
County Escambia
Zoning Res Single
Rooms
Other Rooms []
Basement []
Dining Room Breakfast Bar, Eat-in Kitchen, Formal Dining Room
Kitchen Updated, Granite Counters
Interior
Interior Features Storage, Baseboards, Bookcases, Ceiling Fan(s), Crown Molding, High Ceilings, High Speed Internet, Recessed Lighting, Walk-In Closet(s), Sun Room
Heating Heat Pump
Cooling Central Air, Ceiling Fan(s)
Flooring Tile, Carpet, Laminate
Fireplaces Type []
Appliance Electric Water Heater, Dishwasher, Refrigerator
Exterior
Exterior Feature Rain Gutters
Garage 2 Car Garage, Side Entrance, Garage Door Opener
Garage Spaces 2.0
Fence Partial
Pool None
Community Features []
Utilities Available Cable Available, Underground Utilities
Waterfront No
Waterfront Description []
View Y/N No
View []
Roof Type Shingle
Parking Type 2 Car Garage, Side Entrance, Garage Door Opener
Total Parking Spaces 5
Garage Yes
Building
Lot Description Cul-De-Sac
Faces West Nine Mile Road just past Navy Federal, Bell Ridge Subdivision is on the Left coming from Interstate 10
Story 1
Water Public
Structure Type Frame
New Construction No
Others
HOA Fee Include Association,Deed Restrictions
Tax ID 081S311103016002
Security Features Security System,Smoke Detector(s)
Special Listing Condition []
Pets Description []
Read Less Info
Want to know what your home might be worth? Contact us for a FREE valuation!

Our team is ready to help you sell your home for the highest possible price ASAP

Find out why customers are choosing LPT Realty to meet their real estate needs







