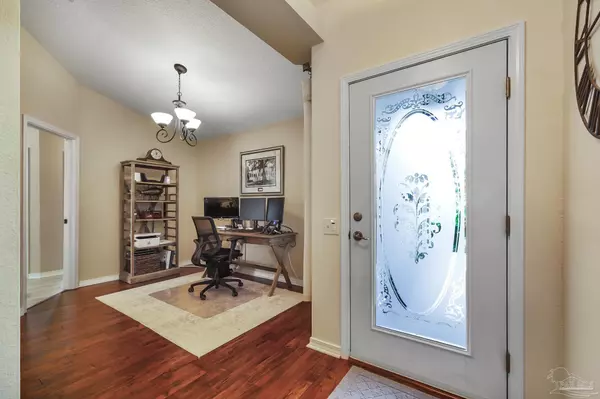Bought with Victoria Pitts • Levin Rinke Realty
$325,000
$354,900
8.4%For more information regarding the value of a property, please contact us for a free consultation.
3 Beds
2 Baths
1,760 SqFt
SOLD DATE : 11/08/2023
Key Details
Sold Price $325,000
Property Type Single Family Home
Sub Type Single Family Residence
Listing Status Sold
Purchase Type For Sale
Square Footage 1,760 sqft
Price per Sqft $184
Subdivision Waterford Place
MLS Listing ID 633095
Sold Date 11/08/23
Style Traditional
Bedrooms 3
Full Baths 2
HOA Fees $20/ann
HOA Y/N Yes
Originating Board Pensacola MLS
Year Built 2003
Lot Size 7,840 Sqft
Acres 0.18
Lot Dimensions 65X110
Property Description
BEAUTIFUL HOME IN WATERFORD PLACE - NEAR UNIVERSITY OF WEST FLORIDA - PRIVATE HOMESITE LOCATION - MAJOR UPDATES/UPGRADES INCLUDE: WOOD FLOORING/SLATE TILE FLOORING THROUGHOUT THE HOME / NEW ROOF 2021 / NEW WATER HEATER 2023 / NEW AMERICAN STANDARD HVAC UNITS 2022 / NEW WINDOWS IN THE HOME / NEW QUARTZ COUNTERS IN THE KITCHEN / CAIBINETS REFRESHED IN A LIGHT GRAY FINISH PAINT / NEW VANITY COUNTERTOPS IN BATHROOMS / NEW HALF UNIT IN THE SUNROOM TO HEAT AND COOL / NEW STONE PAVERED OPEN PATIO IN BACKYARD SPACE OFF THE SUNROOM!!! As you approach this home, note the lush, low-maintenance landscaping in the front that yields privacy and a Garden feel in its' effect! As you enter the home's Foyer, to the right is the Formal Dining Room space accented with a Column to designate the area that opens into the LARGE Great Room with Vaulted Ceiling. Beyond the Dining Room is entry into the LONG and WIDE Galley Style Kitchen featuring: Quartz Countertops, Stainless Appliances, Abundance of Cabinets which have been refreshed/painted in a rich Gray tone, Diagonal tiled backsplash, Updated directional lighting and HUGE Pantry!! The Laundry Room is good-sized with storage and beyond is access to the TWO Car Garage! The Kitchen hosts a LARGE Breakfast Nook with access to the Sunroom featuring New Flooring, New Half-Unit for Heating and Cooling with Full-View Long Windows overlooking the private backyard space complete with Pebbled Walkways! This area creates a truly relaxing environment! The LARGE Main Bedroom has a Trey Ceiling, Access to the Sunroom, Alcove flex-space, Direct Access to the Private Main Bath hosting a Double Vanity with a Leather-Feel Granite countertop, Shower-Tub configuration, Water Closet and Walk-In Closet! The Additional Two Bedrooms are on the front of the home, both well-sized with Full Bath across from them! This home has true FUNCTION and CONNECTION in the floor plan, !deal for entertaining! Interior 3D Virtual Tour link in report! So Much Here!
Location
State FL
County Escambia
Zoning Res Single
Rooms
Dining Room Breakfast Bar, Formal Dining Room
Kitchen Updated, Pantry
Interior
Interior Features Storage, Baseboards, Ceiling Fan(s), High Speed Internet, Vaulted Ceiling(s), Walk-In Closet(s), Sun Room
Heating Natural Gas
Cooling Central Air, Ceiling Fan(s)
Flooring Hardwood, Slate, Tile
Appliance Gas Water Heater, Built In Microwave, Dishwasher, Disposal, Refrigerator
Exterior
Exterior Feature Sprinkler
Garage 2 Car Garage, Garage Door Opener
Garage Spaces 2.0
Fence Back Yard
Pool None
Utilities Available Cable Available
Waterfront No
View Y/N No
Roof Type Shingle,Hip
Parking Type 2 Car Garage, Garage Door Opener
Total Parking Spaces 2
Garage Yes
Building
Lot Description Interior Lot
Faces HWY 90 WEST TO RIGHT ONTO CAMBERWELL, FOLLOW TO LEFT ONTO UTOPIA THEN RIGHT INTO WATERFORD PLACE ONTO CREST RIDGE DR, HOME WILL BE ON THE RIGHT - NO LAWN SIGN -
Story 1
Water Public
Structure Type Frame
New Construction No
Others
HOA Fee Include Association
Tax ID 531S301100060002
Security Features Smoke Detector(s)
Read Less Info
Want to know what your home might be worth? Contact us for a FREE valuation!

Our team is ready to help you sell your home for the highest possible price ASAP

Find out why customers are choosing LPT Realty to meet their real estate needs







