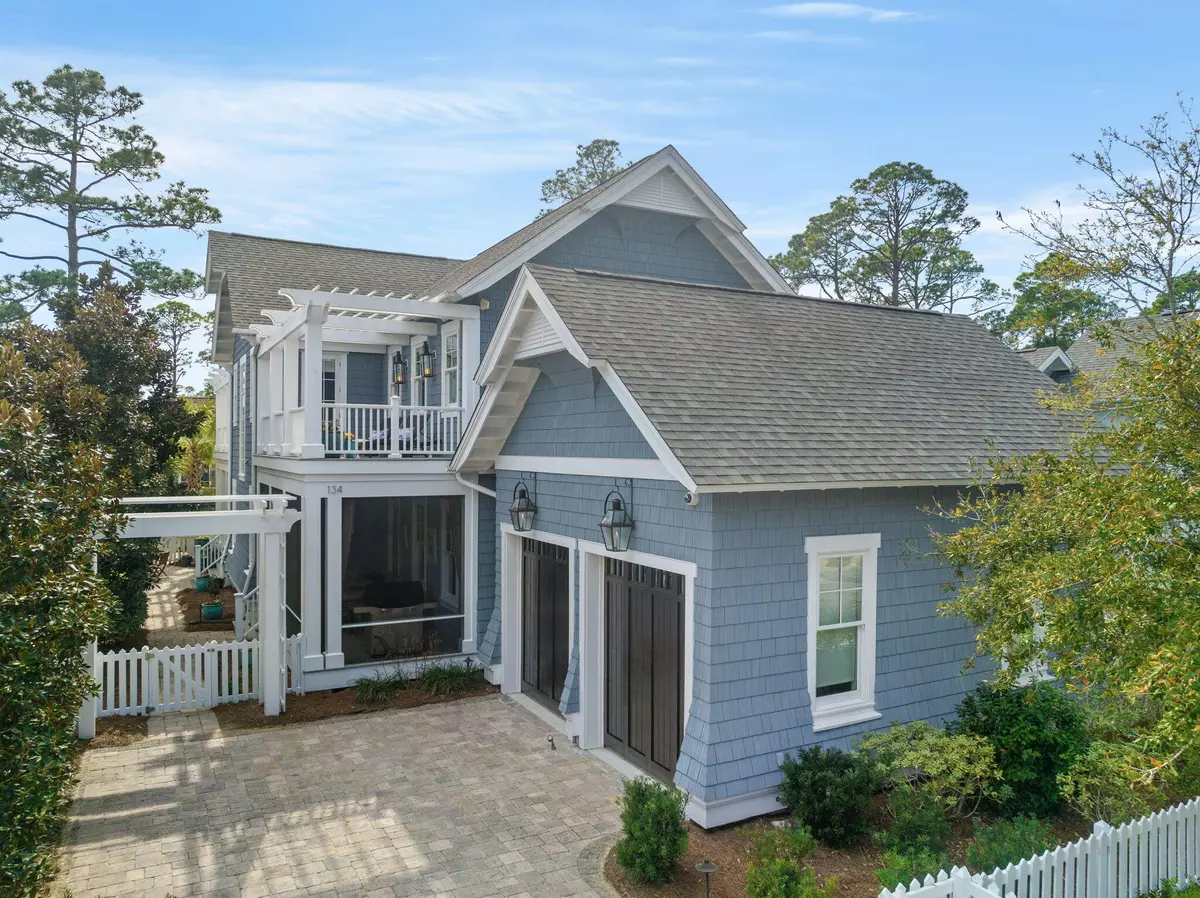$2,900,000
$2,975,000
2.5%For more information regarding the value of a property, please contact us for a free consultation.
4 Beds
5 Baths
3,504 SqFt
SOLD DATE : 11/13/2023
Key Details
Sold Price $2,900,000
Property Type Single Family Home
Sub Type Traditional
Listing Status Sold
Purchase Type For Sale
Square Footage 3,504 sqft
Price per Sqft $827
Subdivision Watersound West Beach
MLS Listing ID 931748
Sold Date 11/13/23
Bedrooms 4
Full Baths 4
Half Baths 1
Construction Status Construction Complete
HOA Fees $463/qua
HOA Y/N Yes
Year Built 2013
Annual Tax Amount $22,504
Tax Year 2022
Property Description
Custom built by Babin Builders in 2013 and winner of the coveted APEX award in 2014, this Watersound West Beach home, overlooking the community lake, offers the perfect blend of luxury, comfort, and natural beauty. From its impeccable design to its serene surroundings, this home is sure to captivate your heart. Designed with meticulous attention to detail, this residence boasts a timeless and elegant architectural style that seamlessly blends with the natural landscape. With over 3,500 square feet of living space, this home offers ample room for your family and guests. The chef's kitchen is a culinary masterpiece, featuring Wolf/Sub-Zero appliances, stone countertops, and a large center island. The combined dining and living room offers a spacious open floor plan, complete with a
Location
State FL
County Walton
Area 18 - 30A East
Zoning Resid Single Family
Rooms
Guest Accommodations BBQ Pit/Grill,Community Room,Deed Access,Exercise Room,Gated Community,Pavillion/Gazebo,Pets Allowed,Picnic Area,Pool,Short Term Rental - Allowed,TV Cable
Kitchen First
Interior
Interior Features Built-In Bookcases, Ceiling Beamed, Ceiling Cathedral, Ceiling Crwn Molding, Ceiling Vaulted, Fireplace Gas, Floor Hardwood, Floor Marble, Furnished - Some, Kitchen Island, Lighting Recessed, Shelving, Walls Paneled, Wet Bar, Window Treatment All
Appliance Auto Garage Door Opn, Central Vacuum, Dishwasher, Disposal, Dryer, Ice Machine, Microwave, Oven Double, Range Hood, Refrigerator W/IceMk, Security System, Smoke Detector, Washer, Wine Refrigerator
Exterior
Exterior Feature Balcony, BBQ Pit/Grill, Columns, Deck Covered, Deck Open, Fenced Lot-Part, Porch Open, Porch Screened, Satellite Dish, Sauna/Steam, Separate Living Area, Shower
Parking Features Garage Attached, Guest, Oversized
Garage Spaces 2.0
Pool Community
Community Features BBQ Pit/Grill, Community Room, Deed Access, Exercise Room, Gated Community, Pavillion/Gazebo, Pets Allowed, Picnic Area, Pool, Short Term Rental - Allowed, TV Cable
Utilities Available Electric, Gas - Natural, Public Sewer, Public Water, TV Cable, Underground
View Lake
Private Pool Yes
Building
Lot Description Covenants, Level, Survey Available, Within 1/2 Mile to Water
Story 2.0
Structure Type Siding CmntFbrHrdBrd
Construction Status Construction Complete
Schools
Elementary Schools Dune Lakes
Others
HOA Fee Include Accounting,Ground Keeping,Internet Service,Management,Master Association,Security,Trash,TV Cable
Assessment Amount $1,390
Energy Description AC - 2 or More,AC - Central Elect,Ceiling Fans,Double Pane Windows,Heat - Radiant Floor,Insulated Doors,Ridge Vent,Storm Doors,Storm Windows,Water Heater - Tnkls
Financing Conventional
Read Less Info
Want to know what your home might be worth? Contact us for a FREE valuation!

Our team is ready to help you sell your home for the highest possible price ASAP
Bought with The Premier Property Group Seacrest Office

Find out why customers are choosing LPT Realty to meet their real estate needs







