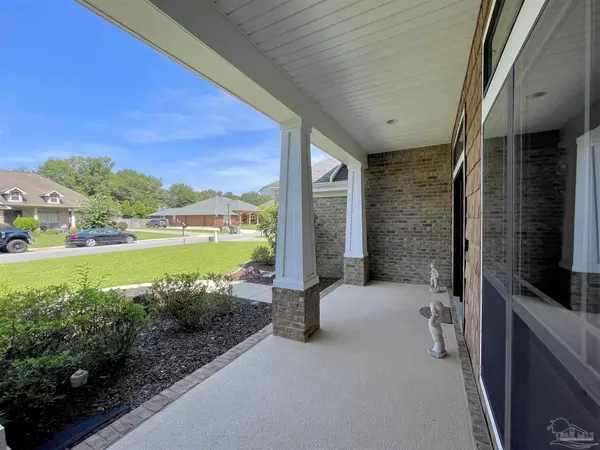Bought with Debra Fall • RE/MAX HORIZONS REALTY
$462,000
$474,900
2.7%For more information regarding the value of a property, please contact us for a free consultation.
4 Beds
3 Baths
2,502 SqFt
SOLD DATE : 11/17/2023
Key Details
Sold Price $462,000
Property Type Single Family Home
Sub Type Single Family Residence
Listing Status Sold
Purchase Type For Sale
Square Footage 2,502 sqft
Price per Sqft $184
Subdivision Windsong
MLS Listing ID 630973
Sold Date 11/17/23
Style Craftsman
Bedrooms 4
Full Baths 3
HOA Fees $20/ann
HOA Y/N Yes
Originating Board Pensacola MLS
Year Built 2010
Lot Size 0.340 Acres
Acres 0.34
Property Description
SELLER WILL INSTALL NEW ARCHITECTURAL ROOF TO HOME AND DETACHED GARAGE WITH ACCEPTED OFFER. NEW WATER HEATER. EXECUTIVE HOME nestled in the prestigious community of Windsong, min. from shopping, I10 & NFCU, & just a short dr to beaches, bases/hospitals everything you've been searching for! 2502 sq ft, 4 brms 3 full bths, w/ one of the bedrooms split w/ 3rd bth, perfect for in-law/guest suite. Add. detached brick 2 car garage, up to 4 cars, or potential space for guest home, workshop, mancave, sheshed, gameroom, future poolhouse, or anything you can dream of. Open walls for future insulation; is pre-plumbed for bathroom. Photos of detached garage have been virtually staged for future vision. Plans for an added driveway approved through HOA & are attached to listing. The lot is an oversized corner lot at .34 acres which includes a privacy fence AND wait until you see the inside of this spectacular home. As you approach the gorgeous covered front porch, beautiful faux shakes greet you. As you enter the grand foyer, you'll notice a dining rm perfect for entertaining or could be used as flex space. The spacious, open family room has lots of natural light with high ceilings & fireplace. The kitchen is a chef's dream, & features granite counter tops, an island, breakfast bar, generous pantry, a gas range that vents out & is open to family area. Much of the flooring in the main areas have been updated to LVP flooring, as well as a modern light paint throughout. The master suite is spacious with trey ceiling & spacious walk-in closet. The master bath has granite counters, beautiful garden tub & separate shower. Comfort height toilet has been added to master bath. There is a covered lanai out back perfect for relaxing after a long day and plenty of space in the back yard for any future visions that you have! View attached 3D walk through tour to see layout and features of this gorgeous home. It is in the Tate High District. Owner is a licensed Real Estate Broker in FL/AL
Location
State FL
County Escambia
Zoning Res Single
Rooms
Other Rooms Workshop/Storage
Dining Room Breakfast Bar, Breakfast Room/Nook, Formal Dining Room
Kitchen Not Updated, Granite Counters, Pantry
Interior
Interior Features Baseboards, Cathedral Ceiling(s), Ceiling Fan(s), High Ceilings, High Speed Internet, In-Law Floorplan, Recessed Lighting, Walk-In Closet(s)
Heating Central, Fireplace(s)
Cooling Central Air, Ceiling Fan(s)
Flooring Tile, Simulated Wood
Fireplace true
Appliance Electric Water Heater, Built In Microwave, Dishwasher, Disposal
Exterior
Exterior Feature Rain Gutters
Garage 4 or More Car Garage, Oversized, Side Entrance, Garage Door Opener
Fence Back Yard, Privacy
Pool None
Utilities Available Cable Available
Waterfront No
View Y/N No
Roof Type Shingle,Gable
Parking Type 4 or More Car Garage, Oversized, Side Entrance, Garage Door Opener
Total Parking Spaces 4
Garage Yes
Building
Lot Description Central Access, Corner Lot, Interior Lot
Faces Exit Pine Forest North from I10. Turn left at traffic light onto Hwy 297. Turn left at flashing light onto Hwy 97. Turn Left into Windsong onto Sundance Lane, then left onto Sundial Circle. The home will be on the right around second bend.
Story 1
Water Public
Structure Type Brick,Frame
New Construction No
Others
HOA Fee Include Association
Tax ID 361N313100007003
Security Features Smoke Detector(s)
Pets Description Yes
Read Less Info
Want to know what your home might be worth? Contact us for a FREE valuation!

Our team is ready to help you sell your home for the highest possible price ASAP

Find out why customers are choosing LPT Realty to meet their real estate needs







