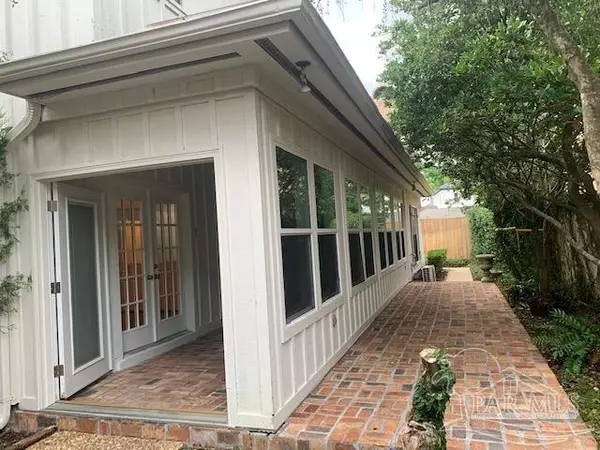Bought with Lorraine Brackin • Berkshire Hathaway Home Services PenFed Realty
$550,000
$599,900
8.3%For more information regarding the value of a property, please contact us for a free consultation.
4 Beds
3 Baths
2,792 SqFt
SOLD DATE : 12/06/2023
Key Details
Sold Price $550,000
Property Type Single Family Home
Sub Type Single Family Residence
Listing Status Sold
Purchase Type For Sale
Square Footage 2,792 sqft
Price per Sqft $196
Subdivision Chantarene
MLS Listing ID 632414
Sold Date 12/06/23
Style Craftsman
Bedrooms 4
Full Baths 3
HOA Fees $60/ann
HOA Y/N Yes
Originating Board Pensacola MLS
Year Built 1981
Lot Size 5,227 Sqft
Acres 0.12
Lot Dimensions 69.7x68.3x69.7x73
Property Description
VALUE•WATER VIEW•DESIRABLE GATED LOCATION close to Pensacola Country Club! Whole roof replacement 2/2021. Upstairs HVAC 7/2021. Water Heater 2019. Downstairs inside unit 2015/compressor 2018. Brick floored breakfast room mini split wall mount replaced 2016. Interior painted fall 2022. LVP flooring fall 2022. New washer and dryer 1/2023. HVAC's serviced July, 2023. Cedar siding painted 2021. All furnishings plus 2 big screen televisions included in the sale. Original brick and tile flooring refreshed July, 2023. Terminix preventative bait stations installed 2022. Seller has an original survey 4/21/2022. Home not in a flood zone, however, seller has an assumable flood policy & homeowner's at All Risk Insurance. Unobstructed WATER VIEW OPPORTUNUTY by enclosing the 1 car garage offering a full view of Pensacola Bay. (There is a water line to add a bar and sink to an enclosure. This could add approximately 318 sq ft to your living area.) Current owner was using downstairs staged office with built ins, fireplace, door to breakfast room across the rear, as a downstairs master suite/4th bedroom, bath, closet and storage in the hall leading to the garage. Coat closet in foyer. Second floor up hardwood stairs features 15.8x7.4 office or sitting area at landing, 3 bedrooms, 2 baths, laundry closet, storage. Southern water view from back bedroom would be an ideal setting for a desk. Southern water view from kitchen sink as well. Aggregate circular driveway adds ample parking; picket gates open to walk paths around the entire courtyard, with a garage passage door. Garage has floor to ceiling built in storage. Walk a few steps to the end of the road and meet your neighbors for cocktails and conversation, or open the garage door and sit in the shade of your driveway to enjoy the stunning unobstructed water view over the common area. Great neighbors!!! Homesteaded. OPEN HOUSE SUNDAY, OCTOBER 22, 2023 1-3.
Location
State FL
County Escambia
Zoning County,Deed Restrictions,No Mobile Homes,Res Single
Rooms
Dining Room Breakfast Room/Nook, Eat-in Kitchen, Living/Dining Combo
Kitchen Updated, Pantry, Tile Counters
Interior
Interior Features Storage, Baseboards, Bookcases, Ceiling Fan(s), Crown Molding, Walk-In Closet(s)
Heating Multi Units, Central, Wall/Window Unit(s), Fireplace(s)
Cooling Multi Units, Central Air, Ceiling Fan(s), ENERGY STAR Qualified Wall/Window Unit(s)
Flooring Brick, Tile
Fireplaces Type Master Bedroom
Fireplace true
Appliance Electric Water Heater, Dryer, Washer, Dishwasher, Disposal, Microwave, Refrigerator, Self Cleaning Oven, ENERGY STAR Qualified Dryer, ENERGY STAR Qualified Washer, ENERGY STAR Qualified Water Heater
Exterior
Exterior Feature Sprinkler, Rain Gutters
Garage Garage, Circular Driveway, Front Entrance, Guest, Garage Door Opener
Garage Spaces 1.0
Fence Back Yard, Other, Privacy
Pool None
Utilities Available Cable Available
Waterfront No
View Y/N Yes
View Bay, Water
Roof Type Shingle,Built-Up,See Remarks
Parking Type Garage, Circular Driveway, Front Entrance, Guest, Garage Door Opener
Total Parking Spaces 5
Garage Yes
Building
Lot Description Central Access, Near Golf Course, Interior Lot
Faces Barrancas to Country Club Road, straight in to Chantarene at guard house, then left, then curve first right, house with water view on left
Story 2
Water Public
Structure Type Frame
New Construction No
Others
HOA Fee Include Association,Deed Restrictions
Tax ID 502S305082005007
Security Features Security System
Read Less Info
Want to know what your home might be worth? Contact us for a FREE valuation!

Our team is ready to help you sell your home for the highest possible price ASAP

Find out why customers are choosing LPT Realty to meet their real estate needs







