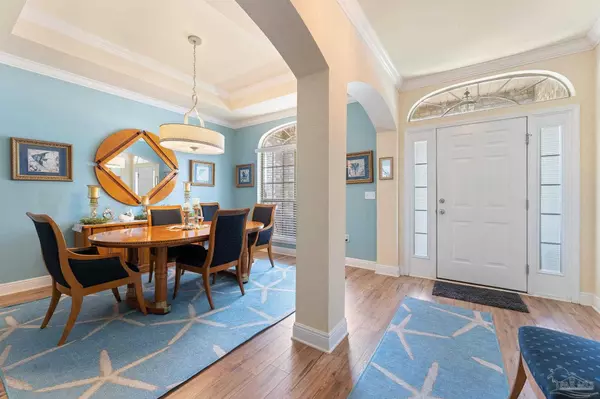Bought with Outside Area Selling Agent • OUTSIDE AREA SELLING OFFICE
$440,000
$489,000
10.0%For more information regarding the value of a property, please contact us for a free consultation.
5 Beds
3 Baths
3,055 SqFt
SOLD DATE : 12/15/2023
Key Details
Sold Price $440,000
Property Type Single Family Home
Sub Type Single Family Residence
Listing Status Sold
Purchase Type For Sale
Square Footage 3,055 sqft
Price per Sqft $144
Subdivision Carnoustie Gardens
MLS Listing ID 635451
Sold Date 12/15/23
Style Craftsman
Bedrooms 5
Full Baths 3
HOA Fees $125/ann
HOA Y/N Yes
Originating Board Pensacola MLS
Year Built 2010
Lot Size 10,890 Sqft
Acres 0.25
Lot Dimensions 70x155x70x157
Property Description
*NOW OFFERING RATE BUY DOWN OR CLOSING CREDIT WITH ACCEPTABLE OFFER! Welcome to your dream home in the gorgeous golf community of Glenlakes! This exquisite residence offers a spacious 3,055 square footage, providing ample room for your family's comfort. Boasting 5 bedrooms, PLUS BONUS ROOM, & 3 baths, this home is designed to accommodate your every need. With standard 9' ceilings, plantation blinds, & 5-1/4 baseboards, the home exudes a sense of sophistication & attention to detail. A separate dining & living room offers versatile spaces for entertaining guests or indulging in quiet relaxation. The home features a thoughtful layout with a split floor plan, creating separate wings that allow for privacy when hosting guests or providing space for the whole family. The interior is adorned with remarkable features, including upgraded luxury non-scratch flooring throughout the home, ensuring both elegance & durability. The stylish & expansive kitchen showcases granite countertops, wood cabinets, & like-new stainless-steel appliances, inviting you to unleash your culinary creativity. The master bath features a double vanity, a rejuvenating garden tub, extra-large walk-in closet, & a separate shower. The residence is designed with your convenience in mind, with tons of closet space throughout the home, providing practicality & organization, while the double garage & garage wall shelving offer additional storage solutions. Relax within your own private sanctuary – the back porch & yard. Meticulously crafted with love & care, the backyard is a haven of tranquility. Spend evenings under the custom pergola, enjoying the AL breeze while the four outdoor fans keep you cool & comfortable. Back yard is fully fenced, providing a secure space for children & pets to play. Maintaining the pristine beauty of your surroundings is effortless, as the HOA takes care of lawn maintenance - mowing, edging, blowing, & hedge trimming – your weekends are now free! *Property EXTENDS beyond fence!
Location
State AL
County Baldwin
Zoning Res Single
Rooms
Dining Room Formal Dining Room
Kitchen Not Updated
Interior
Interior Features Baseboards, Ceiling Fan(s), Walk-In Closet(s), Bonus Room, Office/Study
Heating Central
Cooling Central Air, Ceiling Fan(s)
Flooring Vinyl
Appliance Electric Water Heater, Built In Microwave, Dishwasher, Disposal
Exterior
Exterior Feature Sprinkler
Garage 2 Car Garage
Garage Spaces 2.0
Pool None
Utilities Available Underground Utilities
Waterfront No
View Y/N No
Roof Type Composition
Parking Type 2 Car Garage
Total Parking Spaces 2
Garage Yes
Building
Faces Follow Alabama's Coastal Connection/Miflin Rd to Clubhouse Dr., Take Carnoustie Dr to Dundee Cir. Home will be on the right.
Story 1
Water Public
Structure Type Frame
New Construction No
Others
HOA Fee Include Association,Maintenance Grounds,Maintenance
Tax ID 6101120000050.154
Security Features Smoke Detector(s)
Read Less Info
Want to know what your home might be worth? Contact us for a FREE valuation!

Our team is ready to help you sell your home for the highest possible price ASAP

Find out why customers are choosing LPT Realty to meet their real estate needs







