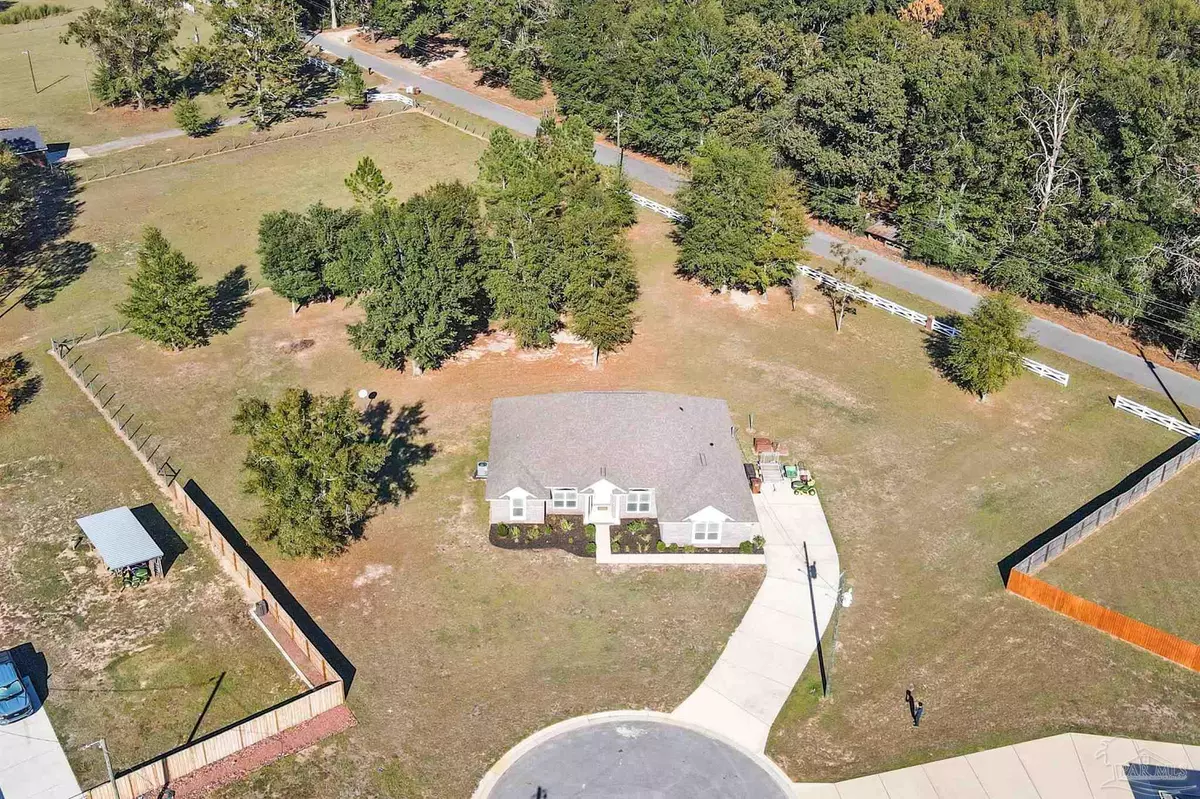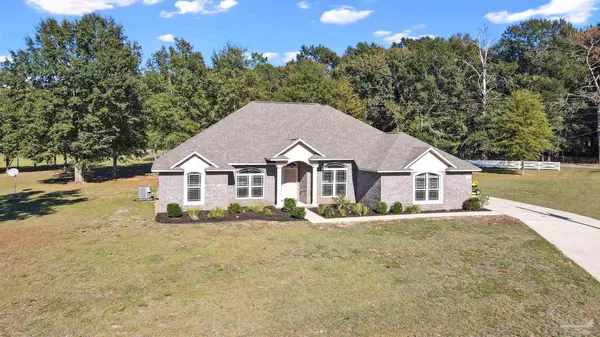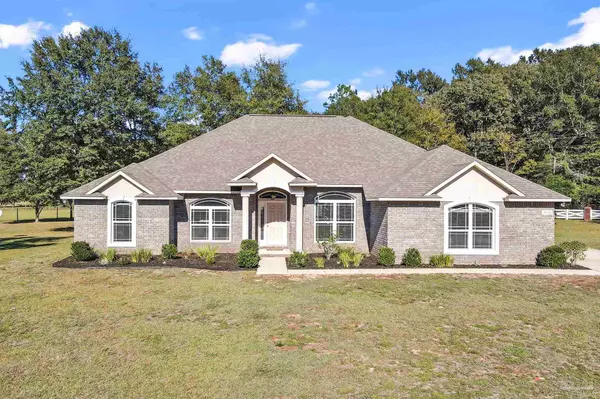Bought with Edward Bogden • Coldwell Banker Realty
$418,000
$418,000
For more information regarding the value of a property, please contact us for a free consultation.
4 Beds
3 Baths
2,349 SqFt
SOLD DATE : 12/18/2023
Key Details
Sold Price $418,000
Property Type Single Family Home
Sub Type Single Family Residence
Listing Status Sold
Purchase Type For Sale
Square Footage 2,349 sqft
Price per Sqft $177
Subdivision Stafford Farm
MLS Listing ID 636094
Sold Date 12/18/23
Style Craftsman
Bedrooms 4
Full Baths 3
HOA Y/N No
Originating Board Pensacola MLS
Year Built 2018
Lot Size 1.290 Acres
Acres 1.29
Property Description
Welcome to this exquisite Craftsman-style Thomas home nestled at the end of a peaceful cul-de-sac, situated on a sprawling 1.28-acre lot in the highly desirable Stafford Farm neighborhood, a mere 15 miles north of Pace. Upon entering, you’ll be greeted by a formal dining room on your right with large arched windows and a versatile office/library on your left. As you step further into the home, a stunning Great Room takes center stage, featuring an electric, tile fireplace to cozy up during winter nights, an elegant, octagon hop-up ceiling with crown molding, and a deluxe ceiling fan for added comfort. To the right, you’ll discover the well-appointed kitchen, including custom raised-panel mahogany cabinets with crown molding, a walk-in pantry, raised bar counters with pendant lights above, and stainless-steel appliances (e.g., a built-in microwave, stove, refrigerator, and a brand-new dishwasher). Under-cabinet and recessed lighting further enhance the kitchen’s ambience. The spacious master bedroom boasts another octagon hop-up ceiling with crown molding, creating an inviting retreat. The master bath offers a double vanity, a large custom framed mirror, two walk-in closets, a relaxing garden tub, a separate shower, and a water closet. The guest bedrooms are thoughtfully located on the opposite side of the home, ensuring privacy for all. The fourth bedroom is perfect for guests, in-laws, or extended family, with a convenient third full bath just outside its entry. The second and third bathrooms feature full linen closets for your storage needs. Additional features include upgraded germicidal UV lights in the HVAC system to enhance air quality, wide colonial baseboards, Spanish Lace ceiling and wall textures, rounded corners, a handy utility sink in the laundry room, and large arched windows that allow plenty of light to stream in. Step outside to a spacious covered rear patio, perfect for outdoor gatherings and relaxation, where you can enjoy a beautiful view!
Location
State FL
County Santa Rosa
Zoning County,Res Single
Rooms
Dining Room Breakfast Bar, Breakfast Room/Nook, Formal Dining Room
Kitchen Not Updated, Laminate Counters
Interior
Interior Features Baseboards, Ceiling Fan(s), Crown Molding, Walk-In Closet(s)
Heating Heat Pump, Central
Cooling Heat Pump, Central Air, Ceiling Fan(s)
Flooring Vinyl, Carpet
Fireplaces Type Electric
Fireplace true
Appliance Electric Water Heater, Dryer, Washer, Dishwasher, Microwave, Refrigerator, Self Cleaning Oven
Exterior
Garage 2 Car Garage
Garage Spaces 2.0
Fence Partial
Pool None
Waterfront No
View Y/N No
Roof Type Shingle,Gable,Hip
Total Parking Spaces 2
Garage Yes
Building
Lot Description Cul-De-Sac
Faces Take Hwy 90 Pace, North on Woodbine Rd to Quintette Rd. Go North on Chumuckla Hwy to Jay to left on Farm Rd turn right on Stafford Farm Blvd
Story 1
Water Public
Structure Type Brick,Frame
New Construction No
Others
Tax ID 244N305255000000310
Read Less Info
Want to know what your home might be worth? Contact us for a FREE valuation!

Our team is ready to help you sell your home for the highest possible price ASAP

Find out why customers are choosing LPT Realty to meet their real estate needs







