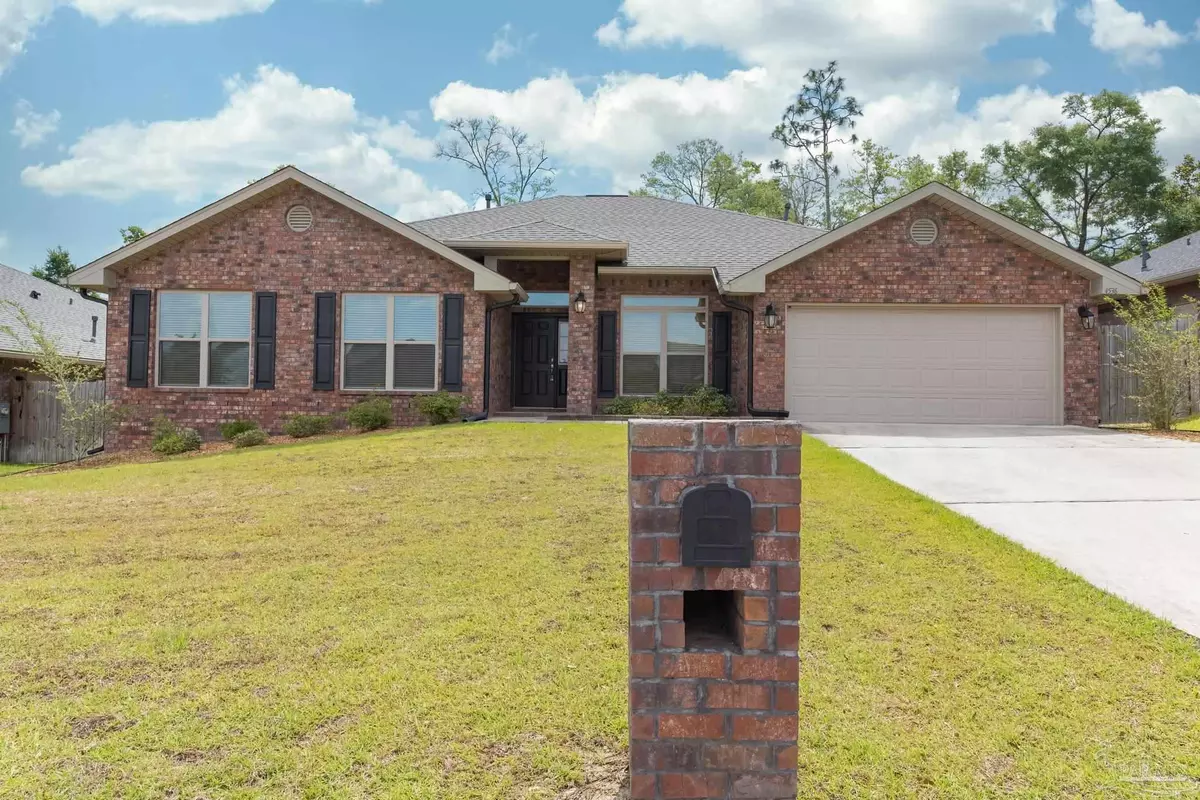Bought with Angelo Depaola • EXP Realty LLC
$399,000
$399,000
For more information regarding the value of a property, please contact us for a free consultation.
4 Beds
2.5 Baths
2,767 SqFt
SOLD DATE : 12/20/2023
Key Details
Sold Price $399,000
Property Type Single Family Home
Sub Type Single Family Residence
Listing Status Sold
Purchase Type For Sale
Square Footage 2,767 sqft
Price per Sqft $144
Subdivision Ventura Estates
MLS Listing ID 627813
Sold Date 12/20/23
Style Traditional
Bedrooms 4
Full Baths 2
Half Baths 1
HOA Fees $17/ann
HOA Y/N Yes
Originating Board Pensacola MLS
Year Built 2019
Lot Size 10,890 Sqft
Acres 0.25
Lot Dimensions 72X149
Property Description
**3.5% Assumable Mortgage** Welcome to this stunning all-brick 4-bedroom, 2.5-bathroom home located in a desirable neighborhood. This magnificent property offers a range of high-quality features and upgrades that are sure to impress. As you approach the home, you'll notice the attractive exterior with its raised panel steel garage door.A brick mailbox adds a touch of elegance to the front yard. Upon entering, you'll be greeted by the impeccable craftsmanship and attention to detail throughout. The interior has knockdown textured ceilings and bullnose corners, creating a polished and sophisticated feel. The heart of this home is the well-appointed kitchen, featuring granite countertops, a center island, and a raised hop-up bar. The walk-in pantry provides ample storage space, and the kitchen seamlessly opens up to the main living area, creating a perfect layout for entertaining guests. Stainless steel appliances, quality bump and stagger upper cabinets with hidden hinges and crown molding, and a convenient garbage disposal complete the picture. The main living area showcases beautiful LVP flooring, adding a touch of luxury. The bedrooms and bedroom closets are carpeted with stain-resistant plush pile carpeting, ensuring comfort and durability. The master bathroom is a retreat unto itself, featuring a garden tub, separate shower, and two walk-in closets. The Moen faucets, elongated toilet, and 36" double vanity. The hall bathroom features a tub/shower combo and a 36" double vanity. Both bathrooms are designed with style and functionality in mind. Step outside onto the upgraded 24' x 10' covered back porch, a perfect oasis for outdoor entertaining.The fully fenced backyard is enhanced by the upgraded sprinkler system, ensuring easy maintenance. Schedule a showing today and make this house your home.
Location
State FL
County Santa Rosa
Zoning County,Res Single
Rooms
Dining Room Breakfast Room/Nook, Formal Dining Room
Kitchen Not Updated, Granite Counters, Kitchen Island, Pantry
Interior
Interior Features High Ceilings, High Speed Internet, Walk-In Closet(s)
Heating Central
Cooling Central Air
Flooring Carpet
Appliance Electric Water Heater, Built In Microwave, Dishwasher
Exterior
Exterior Feature Sprinkler, Rain Gutters
Garage 2 Car Garage, Front Entrance
Garage Spaces 2.0
Fence Back Yard, Privacy
Pool None
Utilities Available Cable Available, Underground Utilities
Waterfront No
View Y/N No
Roof Type Shingle
Total Parking Spaces 2
Garage Yes
Building
Lot Description Central Access
Faces From Old Bagdad Hwy turn into Ventura Estates onto Hampton Bay Blvd. Then left onto Fort Wagner. Home will be on the left
Story 1
Water Public
Structure Type Brick,Frame
New Construction No
Others
HOA Fee Include Association
Tax ID 151N28554200D000080
Security Features Smoke Detector(s)
Read Less Info
Want to know what your home might be worth? Contact us for a FREE valuation!

Our team is ready to help you sell your home for the highest possible price ASAP

Find out why customers are choosing LPT Realty to meet their real estate needs







