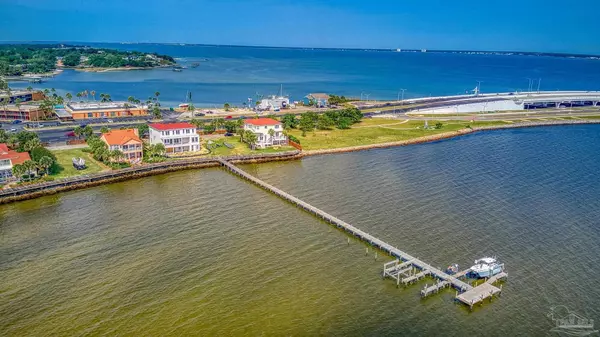Bought with Scott Smith • CENTURY 21 AMERISOUTH REALTY
$3,150,000
$3,350,000
6.0%For more information regarding the value of a property, please contact us for a free consultation.
6 Beds
6.5 Baths
4,609 SqFt
SOLD DATE : 12/20/2023
Key Details
Sold Price $3,150,000
Property Type Single Family Home
Sub Type Single Family Residence
Listing Status Sold
Purchase Type For Sale
Square Footage 4,609 sqft
Price per Sqft $683
Subdivision Baybridge Villas
MLS Listing ID 605105
Sold Date 12/20/23
Style Contemporary
Bedrooms 6
Full Baths 6
Half Baths 1
HOA Fees $129/ann
HOA Y/N Yes
Originating Board Pensacola MLS
Year Built 2023
Lot Dimensions 72x184
Property Description
New Construction under construction. NOT in flood zone & on slab, Pensacola Bay, 72' waterfront with dock. Only new construction in the proper w/full Mother-in-law suite and Full Kitchen -- Bedroom & office/study. This custom built home is 4,609 SF with 6 Bedrooms - 6 Full Baths (Each bedroom has private bath) - 1 Powder room or 1/2 Bath. Elevator goes from the garage 1st floor to the 3rd floor - High Ceilings and all the custom features - Porcelain tile throughout - upgraded lighting & appliances including Pot Filler - Gas cook top - Large Island w/Breakfast Bar - 2 Tank less Gas Water Heaters - 3 AC units - one for each floor. 1st Floor MOTHER IN LAW SUITE W/FULL KITCHEN. Large bedroom 1st floor - great Mother-in-law suite. Rod & Reel room or office lots of storage. 2nd Floor has Great room & High ceiling & open kitchen with bar - large walk in pantry - large island & plenty of counter space. formal Dining Room very large for numerous guests. master Bedroom is large with huge walk in closet & Island - Sitting room or office. Powder room on the 2nd floor. 3rd floor has Play room and 4 Bedrooms w/Full Baths. Large porch with access from 3 bedrooms - awesome views. Generator set up. The home has several porches on every floor some covered and one open. View of the water awesome. This is a must see - plans available upon request. Construction to start June/July 2022 - completions 2023. Call for detailed plans.
Location
State FL
County Santa Rosa
Zoning City,Res Single
Rooms
Dining Room Breakfast Bar, Breakfast Room/Nook, Formal Dining Room, Kitchen/Dining Combo
Kitchen Updated, Granite Counters, Kitchen Island, Pantry, Solid Surface Countertops, Stone Counters
Interior
Interior Features Storage, Baseboards, Ceiling Fan(s), Crown Molding, Elevator, High Ceilings, Recessed Lighting, Walk-In Closet(s), Wet Bar, Bonus Room, Game Room, Guest Room/In Law Suite, Office/Study
Heating Multi Units, Heat Pump, Central
Cooling Multi Units, Heat Pump, Central Air, Ceiling Fan(s)
Flooring Tile
Appliance Water Heater, Electric Water Heater, Tankless Water Heater, Wine Cooler, Built In Microwave, Dishwasher, Disposal, Double Oven, Refrigerator, Self Cleaning Oven, Trash Compactor, Oven
Exterior
Exterior Feature Irrigation Well, Lawn Pump, Sprinkler, Dock, Boat Slip, Boat Slip Utilities
Garage 3 Car Garage, Boat, Front Entrance, Guest, Oversized, Garage Door Opener, Converted Garage
Garage Spaces 3.0
Fence Electric
Pool None
Community Features Dock, Fishing, Gated, Pier
Utilities Available Underground Utilities
Waterfront Description Bay,Waterfront,Block/Seawall,Boat Lift
View Y/N Yes
View Bay, Water
Roof Type Metal
Total Parking Spaces 3
Garage Yes
Building
Lot Description Central Access, Interior Lot
Faces Hwy 98 - Just prior to getting on the 3 miles bridge - the last gate on your right into Baybridge - turn into subdivision. You will need the gate code to enter - call for gate code. New construction is right in front.
Story 3
Water Private, Public
Structure Type Concrete,Frame
New Construction Yes
Others
HOA Fee Include Association,Maintenance,Management
Tax ID 053S29021800000030
Security Features Security System,Smoke Detector(s)
Pets Description Yes
Read Less Info
Want to know what your home might be worth? Contact us for a FREE valuation!

Our team is ready to help you sell your home for the highest possible price ASAP

Find out why customers are choosing LPT Realty to meet their real estate needs







