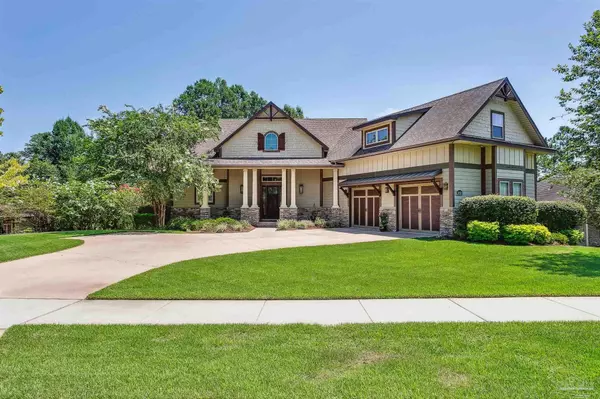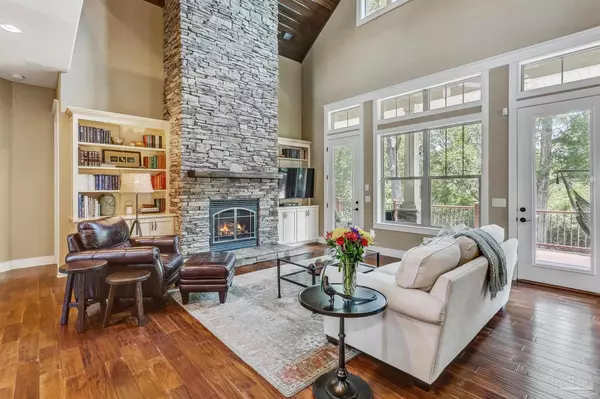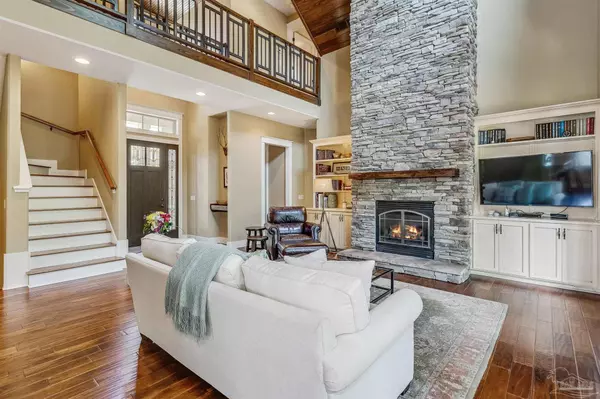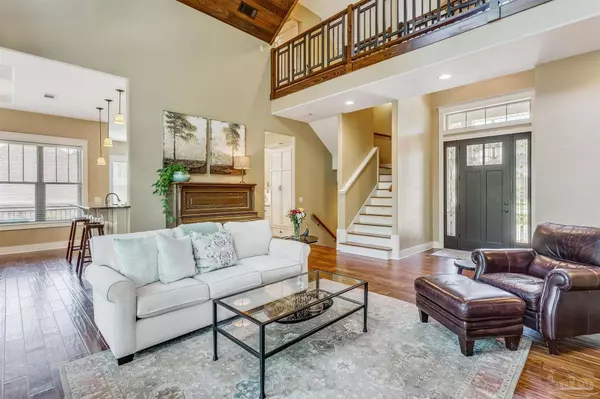Bought with Jennifer Jackson • Levin Rinke Realty
$1,040,000
$1,115,000
6.7%For more information regarding the value of a property, please contact us for a free consultation.
3 Beds
3.5 Baths
3,684 SqFt
SOLD DATE : 12/22/2023
Key Details
Sold Price $1,040,000
Property Type Single Family Home
Sub Type Single Family Residence
Listing Status Sold
Purchase Type For Sale
Square Footage 3,684 sqft
Price per Sqft $282
Subdivision Nature Trail
MLS Listing ID 635089
Sold Date 12/22/23
Style Craftsman
Bedrooms 3
Full Baths 3
Half Baths 1
HOA Fees $280/ann
HOA Y/N Yes
Originating Board Pensacola MLS
Year Built 2010
Lot Size 0.689 Acres
Acres 0.6887
Lot Dimensions 200x150x200x149.95
Property Description
Nestled within the exclusive gated community of Nature Trail, this Stunning Craftsman style Estate Home offers a harmonious blend of luxury and natural beauty. Boasting 3 bedrooms and 3.5 baths, the residence is a testament to meticulous craftsmanship and thoughtful design. A grandeur awaits within, featuring a family room with a tongue and groove vaulted ceiling, crowned by a floor-to-ceiling stone fireplace, creating a warm and inviting ambiance. The master suite, conveniently located on the main floor, provides a retreat of serenity. The kitchen, adorned with custom cabinetry, stainless steel appliances, and granite countertops, stands as the heart of the home, offering two dining options for culinary enjoyment. The second floor offers 2 additional bedrooms with shared bathroom and HUGE Bonus room with endless possibilities, from homeschooling, craft room, playroom, bunk room, workout room or office. The walk-out BASEMENT comes complete with a fireplace, sitting area, game room, and a dedicated space for an office or gym which adds an extra layer of luxury to this extraordinary Estate. Beyond the interiors, the property spans across TWO Estate lots, abutting the protected Nature Preserve, ensuring unparalleled privacy and a seamless connection with the outdoors. The expansive covered back deck, stretching the length of the home, leads to a screened morning porch, perfect for sipping morning coffee or tea and enjoying the surrounding nature. Entertain effortlessly with a custom fire pit, and horseshoe pit, creating an outdoor paradise. The detached garage is large enough to house your golf cart, lawn equipment and yard games. Discover a lifestyle of opulence and tranquility in this prestigious community that offers a Lodge, community pool, tennis courts, hiking trails, fishing pond, fitness center, sidewalks and underground utilities.
Location
State FL
County Escambia
Zoning Res Single
Rooms
Other Rooms Workshop/Storage, Yard Building
Basement Finished
Dining Room Eat-in Kitchen, Formal Dining Room
Kitchen Not Updated, Granite Counters, Kitchen Island
Interior
Interior Features Storage, Cathedral Ceiling(s), Ceiling Fan(s), Crown Molding, High Ceilings, Vaulted Ceiling(s), Walk-In Closet(s), Bonus Room, Game Room, Gym/Workout Room, Office/Study
Heating Central
Cooling Central Air
Flooring Hardwood, Tile, Carpet
Fireplaces Type Two or More
Fireplace true
Appliance Tankless Water Heater/Gas, Built In Microwave, Dishwasher, Disposal, Microwave, Refrigerator
Exterior
Exterior Feature Fire Pit, Sprinkler
Garage 2 Car Garage, Courtyard Entrance, Detached, Golf Cart Garage, Oversized
Garage Spaces 2.0
Fence Back Yard
Pool None
Community Features Pool, Community Room, Fitness Center, Fishing, Gated, Pavilion/Gazebo, Picnic Area, Playground, Security/Safety Patrol, Sidewalks, Tennis Court(s)
Utilities Available Underground Utilities
View Y/N No
Roof Type Shingle
Total Parking Spaces 2
Garage Yes
Building
Lot Description Central Access, Interior Lot
Faces From 1-10 Headed West take Exit 5 (ALT 90). Turn left at end of exit, travel approximately 2.5 miles to guard gated entrance. See Guard for entry.
Story 3
Water Public
Structure Type Block,Concrete,Frame
New Construction No
Others
HOA Fee Include Association,Management,Recreation Facility
Tax ID 091S314200110006
Pets Description Yes
Read Less Info
Want to know what your home might be worth? Contact us for a FREE valuation!

Our team is ready to help you sell your home for the highest possible price ASAP

Find out why customers are choosing LPT Realty to meet their real estate needs







