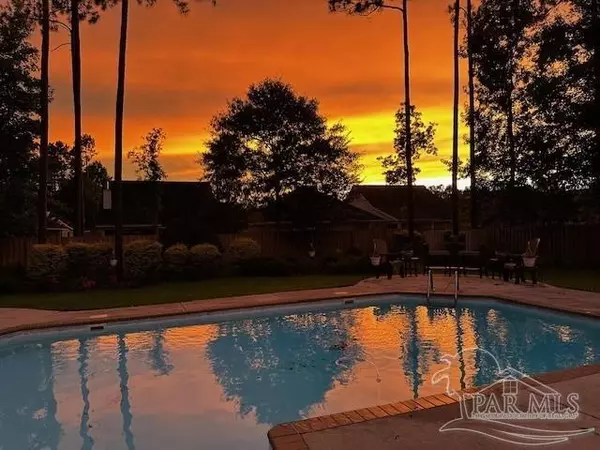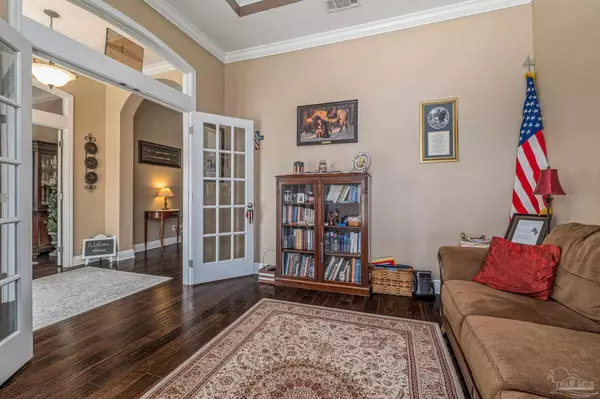Bought with Sherlyn Waghalter • Berkshire Hathaway Home Services PenFed Realty
$645,000
$675,000
4.4%For more information regarding the value of a property, please contact us for a free consultation.
4 Beds
3 Baths
3,117 SqFt
SOLD DATE : 12/28/2023
Key Details
Sold Price $645,000
Property Type Single Family Home
Sub Type Single Family Residence
Listing Status Sold
Purchase Type For Sale
Square Footage 3,117 sqft
Price per Sqft $206
Subdivision Stonechase
MLS Listing ID 634574
Sold Date 12/28/23
Style Contemporary
Bedrooms 4
Full Baths 3
HOA Fees $32/ann
HOA Y/N Yes
Originating Board Pensacola MLS
Year Built 2012
Lot Size 0.510 Acres
Acres 0.51
Property Description
This Custom Built Home in Prestigous Stonechase, Gated Community, Saltwater Pool, Hot Tub, and Large Square Footage on .51 acre is one you must see. This home has been given meticulous care. It is an entertainment delight both inside and outside. Foyer is open to the dining room on your left and a office on your right, both with double french doors. Family room straight ahead has a gas fireplace, window treatments, and beautiful crown molding. The kitchen is a cook's dream with granite countertops, an island, farmhouse sink, stainless steel appliances, double convection ovens and gas cooktop. There is a breakfast nook and counter with bar stools. The plantation shutters on front of house and the wide blinds in all other rooms remain. This house boasts engineered hardwood flooring throughout except bathrooms, laundry and pantry are ceramic tile. There are trey ceilings in the dining, study and master bedroom with hidden lights. On the left side of house is the large master bedroom with crown molding, a master bath with 2 vanities a garden tub, separate shower and huge walk in closet that is accessible from the bedroom or bathroom. On the right side of home are two bedrooms (one is set up as a craft room with shelving) with a hall bath and a 3rd bedroom at rear of study with a bath. The interior of home was painted with Behr paint 3 years ago. The laundry has a washer and dryer which remain with home. The 3 car garage has a work/storage area. Step outside onto a covered back porch that boasts a hot tub that seats six people. There is a saltwater in ground pool and backyard has a privacy fence. There is a sprinkler system on the yard with the water source being reclaimed water. Hurricane Shutters and a Switch Over Generator. If that is not enough, there are solar panels that will be paid off at closing and will give you a power bill of less than $50. Come see this home today.
Location
State FL
County Santa Rosa
Zoning Res Single
Rooms
Dining Room Breakfast Room/Nook, Formal Dining Room
Kitchen Not Updated, Granite Counters, Kitchen Island, Pantry
Interior
Interior Features Bookcases, Ceiling Fan(s), Crown Molding, Office/Study
Heating Heat Pump
Cooling Heat Pump, Ceiling Fan(s)
Flooring Hardwood, Tile
Fireplace true
Appliance Electric Water Heater, Dryer, Washer, Built In Microwave, Dishwasher, Double Oven
Exterior
Garage 3 Car Garage, Circular Driveway, Guest, Oversized, Side Entrance
Garage Spaces 3.0
Fence Back Yard
Pool In Ground, Salt Water
Community Features Gated
Utilities Available Underground Utilities
Waterfront No
View Y/N No
Roof Type Shingle
Parking Type 3 Car Garage, Circular Driveway, Guest, Oversized, Side Entrance
Total Parking Spaces 3
Garage Yes
Building
Lot Description Interior Lot
Faces From Pace, turn onto Chumuckla Hwy, go to Five Points and go straight onto Quintette Rd, turn left onto Stonechase Blvd at Stonechase Subdivision and take immediate left onto Augustine Drive. House will be of the right.
Story 1
Water Public
Structure Type Brick
New Construction No
Others
HOA Fee Include Association
Tax ID 252N30528100B000080
Read Less Info
Want to know what your home might be worth? Contact us for a FREE valuation!

Our team is ready to help you sell your home for the highest possible price ASAP

Find out why customers are choosing LPT Realty to meet their real estate needs







