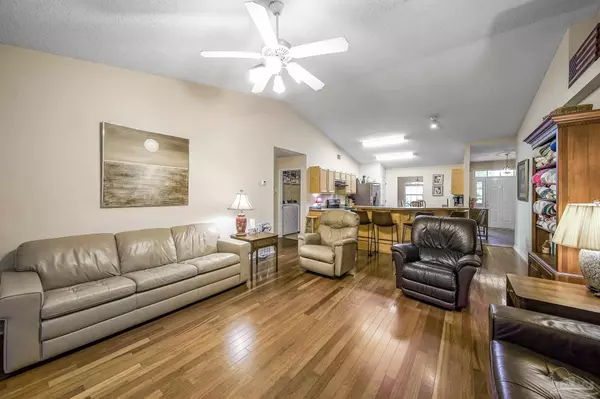Bought with Mona Lewis • Coldwell Banker Realty
$365,000
$365,000
For more information regarding the value of a property, please contact us for a free consultation.
4 Beds
2 Baths
2,421 SqFt
SOLD DATE : 12/28/2023
Key Details
Sold Price $365,000
Property Type Single Family Home
Sub Type Single Family Residence
Listing Status Sold
Purchase Type For Sale
Square Footage 2,421 sqft
Price per Sqft $150
Subdivision Oak Meadows
MLS Listing ID 636283
Sold Date 12/28/23
Style Contemporary
Bedrooms 4
Full Baths 2
HOA Y/N No
Originating Board Pensacola MLS
Year Built 2004
Lot Size 0.380 Acres
Acres 0.38
Property Description
Spacious and move-in ready! This beautiful brick contemporary boasts nearly 2,500 square feet of interior space including four bedrooms, two bathrooms, and multiple living areas. Inside offers an open floorplan with soaring ceilings and flowing hardwood floors, creating an inviting place to host large events or intimate family gatherings. Walking in, you're greeted with a formal living room and dining room on either side of the foyer. If your family isn't the "formal" type, they would make a great home office or play room! Through the dining room is the amazing kitchen which features ample storage space in the maple cabinets, stainless steel appliances, and an island with a long breakfast bar for casual dining. Cathedral ceilings connect the kitchen to the den which is the ideal place to put a big screen TV and sectional to watch the game or a movie. Split from the guest bedrooms and bathroom is the private primary suite. It not only has a sitting room and his and hers walk-in closets, but his and hers ensuite bathrooms as well! One of the bathrooms has a water closet and soaking tub while the other has a water closet and standing shower, meaning no more fighting for space to get ready in the mornings! Out back is a beautiful yard surrounded by a privacy fence and mature trees. It has an open patio for grilling or lounging, a new shed that is 4-500 sq ft, and plenty of space for a potential pool. It also abuts a private green space, so no neighbors behind!
Location
State FL
County Santa Rosa
Zoning City,Res Single
Rooms
Other Rooms Workshop/Storage
Dining Room Breakfast Bar, Formal Dining Room, Living/Dining Combo
Kitchen Updated, Kitchen Island, Laminate Counters, Pantry
Interior
Interior Features Cathedral Ceiling(s), Ceiling Fan(s), High Ceilings, High Speed Internet, Plant Ledges, Walk-In Closet(s)
Heating Central
Cooling Central Air, Ceiling Fan(s)
Flooring Hardwood, Tile, Carpet
Appliance Electric Water Heater, Dishwasher, Disposal, Self Cleaning Oven
Exterior
Exterior Feature Irrigation Well, Sprinkler, Rain Gutters
Garage 2 Car Garage, Side Entrance
Garage Spaces 2.0
Fence Back Yard, Privacy
Pool None
Utilities Available Cable Available
Waterfront No
View Y/N No
Roof Type Composition
Total Parking Spaces 2
Garage Yes
Building
Lot Description Central Access
Faces HWY 90 TO LEFT ON GLOVER LANE TO LEFT ON BERRYHILL. CONTINUE FOR APPROX. 1 MILE. TURN LEFT INTO OAK MEADOWS.
Story 1
Water Public
Structure Type Brick,Frame
New Construction No
Others
Tax ID 322N28286400A000390
Read Less Info
Want to know what your home might be worth? Contact us for a FREE valuation!

Our team is ready to help you sell your home for the highest possible price ASAP

Find out why customers are choosing LPT Realty to meet their real estate needs







