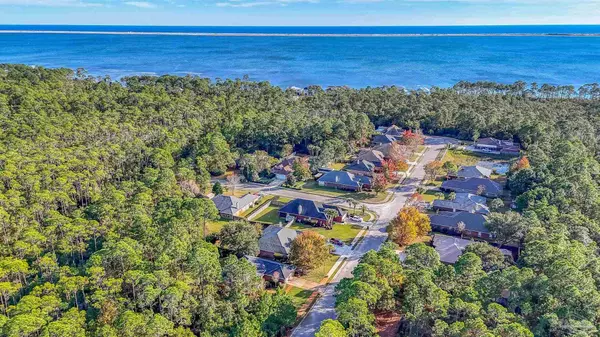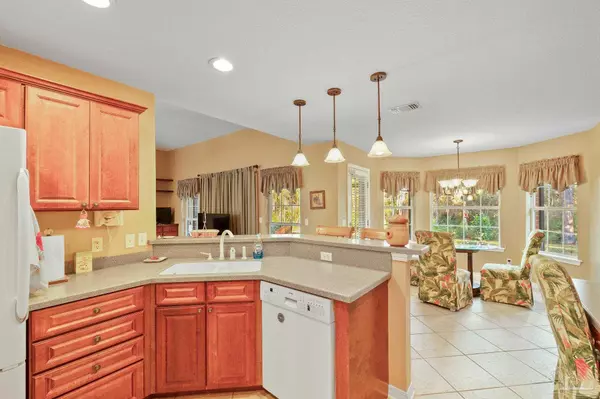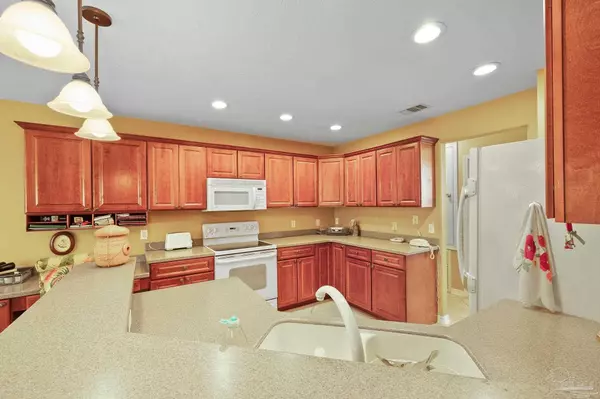Bought with Outside Area Selling Agent • OUTSIDE AREA SELLING OFFICE
$381,000
$399,000
4.5%For more information regarding the value of a property, please contact us for a free consultation.
3 Beds
2 Baths
2,023 SqFt
SOLD DATE : 01/12/2024
Key Details
Sold Price $381,000
Property Type Single Family Home
Sub Type Single Family Residence
Listing Status Sold
Purchase Type For Sale
Square Footage 2,023 sqft
Price per Sqft $188
Subdivision Quayside Village
MLS Listing ID 637103
Sold Date 01/12/24
Style Contemporary
Bedrooms 3
Full Baths 2
HOA Y/N No
Originating Board Pensacola MLS
Year Built 2005
Lot Size 0.260 Acres
Acres 0.26
Lot Dimensions 80x142
Property Description
Beautiful all brick Custom Built home backing up to a greenbelt area just blocks away from Santa Rosa Sound. The roof and water heater were replaced in 2022. The home includes a 20x9 screened porch overlooking the landscaped backyard which is perfect for enjoying the variety of birds who frequent the area. If you love nature, this is the spot. The floorplan is very open, great room includes recessed lighting, a gas fireplace, built-in bookcases with entertainment area on each side and a sliding door leading to the large, screened porch. As you enter you have a nice foyer area and formal dining room to the right. The kitchen offers recessed lighting, solid surface counters, smooth top range, built-in microwave, Bosch dishwasher, rich wood cabinets and a built-in desk with computer cable. The breakfast room is very spacious and includes a Bay Window, beautiful views of the backyard and a door leading to the screened porch. The Master Suite is separate from the guest bedrooms end encompasses the left side of the home giving you plenty of room. The Master Suite includes a sitting area with windows, trey ceiling and a French door that opens to the screened porch. The Master bath includes two vanities, separate shower, jetted tub and two walk-in closets. The guest bedrooms are on the opposite side of the home and have nice closet space and a shared guest bath. The laundry room has a pantry, shelves, and cabinets. The home also includes top of the line hurricane shutters, a generator, a transferable termite bond and the seller currently has ADT Security.
Location
State FL
County Santa Rosa
Zoning County,Res Single
Rooms
Dining Room Breakfast Bar, Breakfast Room/Nook, Formal Dining Room
Kitchen Not Updated, Solid Surface Countertops
Interior
Interior Features Bookcases, Ceiling Fan(s), Chair Rail, High Ceilings, High Speed Internet, Recessed Lighting, Track Lighting, Walk-In Closet(s)
Heating Central, Fireplace(s)
Cooling Central Air, Ceiling Fan(s)
Flooring Tile, Carpet
Fireplace true
Appliance Electric Water Heater, Dryer, Washer, Built In Microwave, Dishwasher, Disposal, Refrigerator
Exterior
Exterior Feature Irrigation Well, Lawn Pump, Sprinkler, Rain Gutters
Garage 2 Car Garage, Garage Door Opener
Garage Spaces 2.0
Fence Back Yard
Pool None
Community Features Sidewalks
Utilities Available Cable Available, Underground Utilities
View Y/N No
Roof Type Composition
Total Parking Spaces 2
Garage Yes
Building
Lot Description Interior Lot
Faces Hwy. 98 to Quayside: follow Village Parkway around to Champagne Avenue take right - follow around going south. House is on the left and near the end of the street
Story 1
Water Public
Structure Type Frame
New Construction No
Others
HOA Fee Include None
Tax ID 292S27333200D000010
Security Features Security System,Smoke Detector(s)
Read Less Info
Want to know what your home might be worth? Contact us for a FREE valuation!

Our team is ready to help you sell your home for the highest possible price ASAP

Find out why customers are choosing LPT Realty to meet their real estate needs







