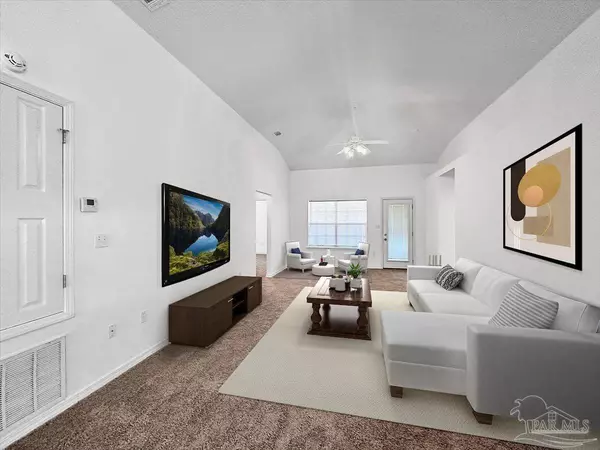Bought with Vickie Wilson • Levin Rinke Realty
$325,000
$354,000
8.2%For more information regarding the value of a property, please contact us for a free consultation.
4 Beds
2 Baths
1,925 SqFt
SOLD DATE : 01/16/2024
Key Details
Sold Price $325,000
Property Type Single Family Home
Sub Type Single Family Residence
Listing Status Sold
Purchase Type For Sale
Square Footage 1,925 sqft
Price per Sqft $168
Subdivision Victorian Village
MLS Listing ID 634013
Sold Date 01/16/24
Style Contemporary
Bedrooms 4
Full Baths 2
HOA Fees $20/ann
HOA Y/N Yes
Originating Board Pensacola MLS
Year Built 2005
Lot Size 6,534 Sqft
Acres 0.15
Lot Dimensions 50X135
Property Description
**Seller Concession to help lower mortgage interest rate**BRICK 4 bedroom, 2 bath 1925 square foot home in a fantastic neighborhood. TOP RATED SCHOOLS (Oriole Beach Elementary and Gulf Breeze Middle and High School) and easy walk to Tiger Point Recreation Park, Publix, Lowes, and restaurants. This home is move-in ready, having been recently painted and featuring brand new carpeting. Additionally, a new roof will be installed before the closing date. Bright and open, split floor plan with high ceilings and plant ledges. The large eat-in kitchen has granite counters and plenty of room to make any chef happy. There is a breakfast bar, large pantry and room for a kitchen table. The kitchen flows into a formal dining area which could also be used as a living area. The great room is destined to become the central gathering spot for all your family and friends. Split floor plan has three bedrooms on one side with a large master suite on the other. The master suite is a tranquil oasis featuring a generously sized walk-in closet, dual vanities, a separate shower, and a relaxing garden tub. All guest bedrooms offer comfortable dimensions, and the front bedroom is ideal for a study or home office. The private backyard is completely fenced and there is plenty of room to add a pool and your very own banana tree. Enjoy backyard entertaining on the covered patio. Located in a quiet cul-de-sac, this home is just a stone's throw away from Tiger Point Park and Community Center. The complex features a walking track, tennis and pickleball courts, basketball courts, a playground, a picnic area, and numerous sports fields. The neighborhood is golf cart friendly and a short distance from the Tiger Point Golf Course, as well as the outstanding Pointe restaurant and bar. Plus, it's an easy 9-mile drive to the pristine white sands and emerald waters of Pensacola Beach. Don't miss the chance to tour this exceptional home – schedule your appointment today!
Location
State FL
County Santa Rosa
Zoning Res Single
Rooms
Dining Room Breakfast Bar, Eat-in Kitchen, Formal Dining Room
Kitchen Updated, Granite Counters
Interior
Interior Features Baseboards, Ceiling Fan(s), High Ceilings, High Speed Internet, Plant Ledges
Heating Central
Cooling Central Air, Ceiling Fan(s)
Flooring Vinyl, Carpet
Appliance Electric Water Heater, Dishwasher, Disposal
Exterior
Exterior Feature Sprinkler
Garage 2 Car Garage
Garage Spaces 2.0
Fence Back Yard
Pool None
Community Features Sidewalks
Utilities Available Underground Utilities
Waterfront No
View Y/N No
Roof Type Shingle,See Remarks
Parking Type 2 Car Garage
Total Parking Spaces 2
Garage Yes
Building
Lot Description Cul-De-Sac
Faces Hwy 98 to Tiger Park Lane (Lowes and Publix), slight right onto Victorian Blvd. Left onto Sterling Point Place, left onto Lexa Ct, home on left.
Story 1
Water Public
Structure Type Frame
New Construction No
Others
HOA Fee Include Association
Tax ID 282S28554400J000210
Security Features Smoke Detector(s)
Read Less Info
Want to know what your home might be worth? Contact us for a FREE valuation!

Our team is ready to help you sell your home for the highest possible price ASAP

Find out why customers are choosing LPT Realty to meet their real estate needs







