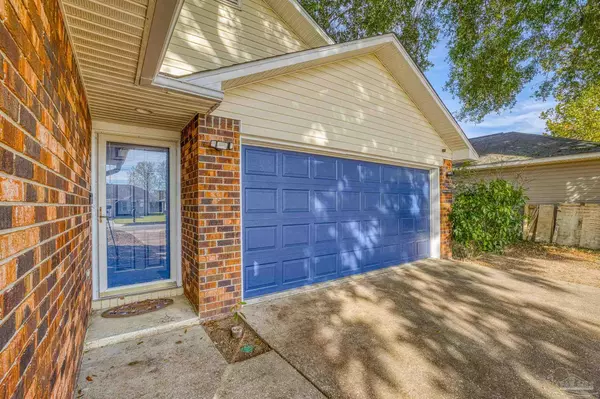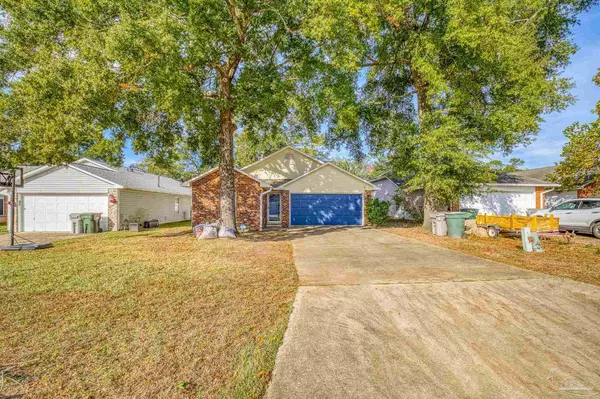Bought with Lori Smith • The Realty Box
$275,625
$275,625
For more information regarding the value of a property, please contact us for a free consultation.
3 Beds
2 Baths
1,402 SqFt
SOLD DATE : 01/16/2024
Key Details
Sold Price $275,625
Property Type Single Family Home
Sub Type Single Family Residence
Listing Status Sold
Purchase Type For Sale
Square Footage 1,402 sqft
Price per Sqft $196
Subdivision Charter Oaks
MLS Listing ID 637158
Sold Date 01/16/24
Style Traditional
Bedrooms 3
Full Baths 2
HOA Y/N No
Originating Board Pensacola MLS
Year Built 1995
Lot Size 6,534 Sqft
Acres 0.15
Lot Dimensions 50X125
Property Description
AMAZING FIND IN THIS REMODELED/UPDATED HOME LOCATED CENTRAL TO ALL OF PENSACOLA!! This 3/2, 1,402SF Home is situated near a cul-de-sac in this community. UPDATES INCLUDE: NEW ROOF FALL OF 2023, REMODELED KITCHEN HOSTING NEW CABINETS, APPLIANCES, GRANITE COUNTER SURFACES, A FARMHOUSE STYLED SINK, SUBWAY TILED BACKSPLASH AND CONFIGURATION CHANGE FROM ORIGINAL CONSTRUCTION!! As you approach the home, you will find a true low maintenance property with mature trees and easy care throughout the entire exterior. Stepping into the home, you enter the Foyer hosting a Split Plan with the Two Additional Bedrooms and REMODELED Full Bath to the front of the Home. The Foyer leads to the Formal Dining Room and Great Room Spaces, BOTH Generous in size and a VAULTED Ceiling creating an OPEN CONCEPT Connecting to the Kitchen with FUNCTION and CONNECTION in this design IDEAL FOR ENTERTAINING ON ANY LEVEL with Family and Friends!! THE NEW RICH WOOD LOOK TILED FLOORING RUNS THROUGHTOUT THE COMMON ROOM SPACES, WET SPACES AND NEW LUXURY VINYL PLANKING IN THE BEDROOM AREAS!! Water Heater (HYBRID) and HVAC were replaced in 2013! The entire interior of the home has been RE-PAINTED. UPGRADED LIGHTING, CEILING FANS AND FIXTURES are found throughout the Home. The Great Room hosts a Wood Burning Fireplace, French Doors leading to the HUGE SCREEN ENCLOSED BACK PORCH! The Laundry Room is conveniently located off the Main Rooms as you enter from the TWO CAR GARAGE! The Private Main Bedroom is located to the back right of the home with REMODELED Private Main Bath Suite featuring a SPLIT DOUBLE VANITY WITH SOLID SURFACE COUNTERS, Tub/Shower Unit, TWO WALK-IN CLOSETS, SUBWAY TILED BACKSPLASH AROUND THE VANITIES and Ample Floor Space! The FENCE ENCLOSED Backyard Space is well-sized for any kind of outdoor relaxation and enjoyment!! Take the time to see this Home and visit the 3D Virtual Tour via the Link provided within the Report!! TRULY SOMETHING HERE FOR ANYONE!!!
Location
State FL
County Escambia
Zoning Res Single
Rooms
Dining Room Breakfast Bar, Breakfast Room/Nook, Formal Dining Room
Kitchen Remodeled, Granite Counters, Pantry
Interior
Interior Features Storage, Baseboards, Ceiling Fan(s), High Speed Internet, Vaulted Ceiling(s), Walk-In Closet(s)
Heating Central, Fireplace(s)
Cooling Central Air, Ceiling Fan(s)
Flooring Tile
Fireplace true
Appliance Hybrid Water Heater, Built In Microwave, Dishwasher, Disposal
Exterior
Exterior Feature Sprinkler
Parking Features 2 Car Garage, Garage Door Opener
Garage Spaces 2.0
Fence Back Yard
Pool None
Utilities Available Cable Available
View Y/N No
Roof Type Shingle
Total Parking Spaces 2
Garage Yes
Building
Lot Description Interior Lot
Faces OLIVE RD EAST, LEFT ONTO CHARTER OAKS DRIVE, RIGHT ONTO CHARTER OAKS LANE, LEFT ONTO DESERT OAK DRIVE, LEFT ONTO PIN OAK CT, HOME IS ON THE LEFT SIDE
Story 1
Water Public
Structure Type Frame
New Construction No
Others
HOA Fee Include None
Tax ID 171S304250100003
Security Features Smoke Detector(s)
Special Listing Condition Corp Owned/Relocation
Read Less Info
Want to know what your home might be worth? Contact us for a FREE valuation!

Our team is ready to help you sell your home for the highest possible price ASAP

Find out why customers are choosing LPT Realty to meet their real estate needs







