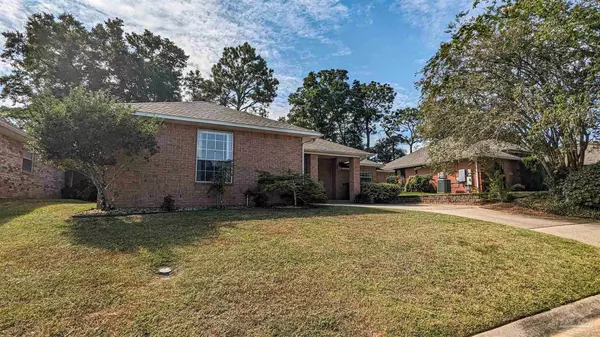Bought with Kristin Menke Milicevic • ERA LEGACY REALTY SPENCER
$345,000
$360,000
4.2%For more information regarding the value of a property, please contact us for a free consultation.
3 Beds
2.5 Baths
2,107 SqFt
SOLD DATE : 01/24/2024
Key Details
Sold Price $345,000
Property Type Single Family Home
Sub Type Single Family Residence
Listing Status Sold
Purchase Type For Sale
Square Footage 2,107 sqft
Price per Sqft $163
Subdivision Summer Lakes
MLS Listing ID 632793
Sold Date 01/24/24
Style Contemporary
Bedrooms 3
Full Baths 2
Half Baths 1
HOA Fees $30/ann
HOA Y/N Yes
Originating Board Pensacola MLS
Year Built 1999
Lot Size 7,535 Sqft
Acres 0.173
Property Description
REDUCED PRICE! MOTIVATED SELLERS. SUMMER LAKE SUBDIVISON! Central NE location. Close to everything! 3/2 with 2 car garage. Beautiful home ready for a new family. drive up to your new home with a side garage entrance, makes for a large parking area. Step up to the front door with a large front porch to keep your friends and packages dry! Come inside to be greeted by a large great room with soaring ceilings. to the right is the primary suite with a tray ceiling and large bathroom. Primary bathroom has a soaking tub, separate shower, 2 sinks that are on separate sides of the bathroom. How wonderful! step back into the great room, you have a formal dining right next to the front door, kitchen with a breakfast nook. A french door beckons you to come enjoy your back porch and private fenced backyard. The yard is landscaped for beauty with minimum upkeep. Come back inside and walk thru updated kitchen with new cabinets, pantry and granite countertops. and kitchen appliances, turn right to see your laundry room right next to the garage entrance to the home. continue down the hall and your half bath is to the left, moving down the hall are 2 bedrooms with a jack and jill bathroom. This split floor plan is a great layout for a growing family or for those with out of town guests. Come see this beautiful home. It won't last long. roof 2018,a/c 2018, water heater 2018, new waterproof LVP, new kitchen applianceS
Location
State FL
County Escambia
Zoning City
Rooms
Dining Room Eat-in Kitchen, Formal Dining Room
Kitchen Updated, Pantry, Stone Counters
Interior
Interior Features Cathedral Ceiling(s), Ceiling Fan(s), High Ceilings, Plant Ledges, Recessed Lighting, Vaulted Ceiling(s), Walk-In Closet(s)
Heating Heat Pump
Cooling Heat Pump, Ceiling Fan(s), ENERGY STAR Qualified Equipment
Appliance Electric Water Heater, Built In Microwave, Dishwasher, Disposal, ENERGY STAR Qualified Dishwasher, ENERGY STAR Qualified Refrigerator, ENERGY STAR Qualified Water Heater
Exterior
Exterior Feature Sprinkler
Garage 2 Car Garage, Side Entrance, Garage Door Opener
Garage Spaces 2.0
Fence Back Yard, Privacy
Pool None
Waterfront No
View Y/N No
Roof Type Shingle
Total Parking Spaces 2
Garage Yes
Building
Lot Description Central Access
Faces CREIGHTON ROAD TURN INTO THE SUMMER LAKE SUBDIVISION TURN RIGHT ON SUMMER CIRCLE YOUR NEW HOME IS 2ND ON THE RIGHT.
Story 1
Water Public
Structure Type Brick
New Construction No
Others
HOA Fee Include Association,Deed Restrictions,Maintenance Grounds
Tax ID 101S291005041001101S29
Read Less Info
Want to know what your home might be worth? Contact us for a FREE valuation!

Our team is ready to help you sell your home for the highest possible price ASAP

Find out why customers are choosing LPT Realty to meet their real estate needs







