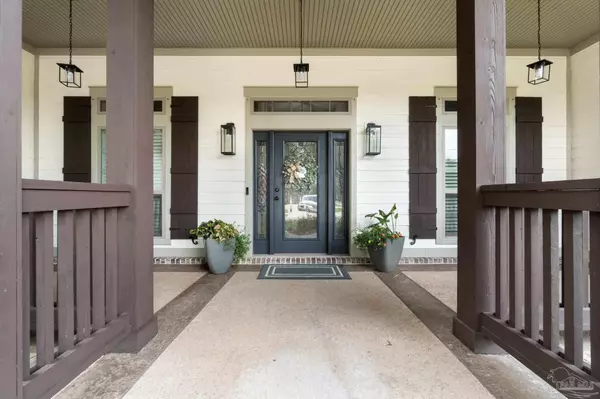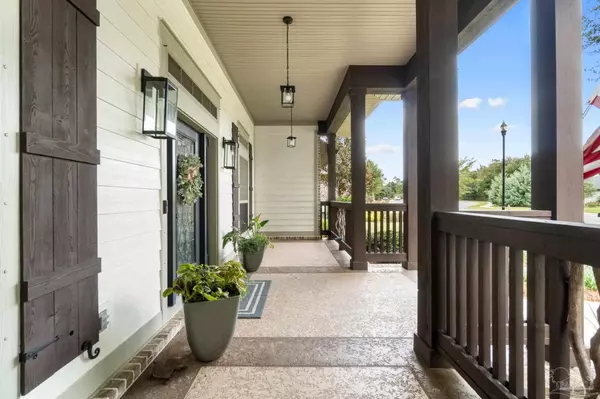Bought with Stacy Shaw • Century 21 BE3
$670,000
$714,900
6.3%For more information regarding the value of a property, please contact us for a free consultation.
5 Beds
3 Baths
3,105 SqFt
SOLD DATE : 01/31/2024
Key Details
Sold Price $670,000
Property Type Single Family Home
Sub Type Single Family Residence
Listing Status Sold
Purchase Type For Sale
Square Footage 3,105 sqft
Price per Sqft $215
Subdivision Nature Trail
MLS Listing ID 634703
Sold Date 01/31/24
Style Craftsman
Bedrooms 5
Full Baths 3
HOA Fees $140/ann
HOA Y/N Yes
Originating Board Pensacola MLS
Year Built 2013
Lot Size 0.330 Acres
Acres 0.33
Lot Dimensions 93x150x108x140
Property Description
Welcome to the epitome of Craftsman charm and custom elegance in this 5-bedroom, 3-bathroom family home. The open and spacious kitchen is adorned with unique custom features, including wooden beams and exposed brick in the kitchen and living room, creating a warm and inviting atmosphere. The master bedroom is a sanctuary, boasting tray ceilings with beadboard inlay, double vanities, a walk-in shower, and a garden tub. Enjoy cozy evenings by the fireplace in the enclosed room or entertain on the expansive deck overlooking the large yard. With one of the bedrooms perfectly suited for a home office, this home offers versatility for your lifestyle. Conveniently located near Navy Federal and just off the interstate, commuting to downtown or the beaches is a breeze. The community amenities include a clubhouse with a pool, tennis courts, a playground, and entertainment spaces, as well as scenic walking trails, complete the picture of your dream home in this vibrant community. Buyer to verify all measurements and information.
Location
State FL
County Escambia
Zoning Res Single
Rooms
Dining Room Eat-in Kitchen, Formal Dining Room
Kitchen Updated, Granite Counters, Pantry
Interior
Interior Features Baseboards, Bookcases, Cathedral Ceiling(s), Ceiling Fan(s), High Ceilings, Recessed Lighting, Vaulted Ceiling(s), Walk-In Closet(s), Sun Room
Heating Natural Gas
Cooling Central Air, Ceiling Fan(s)
Flooring Hardwood, Tile, Carpet
Fireplace true
Appliance Gas Water Heater, Microwave, Refrigerator
Exterior
Exterior Feature Sprinkler, Rain Gutters
Garage 2 Car Garage
Garage Spaces 2.0
Fence Back Yard, Privacy
Pool None
Community Features Pool, Community Room, Fitness Center, Gated, Pavilion/Gazebo, Picnic Area, Playground, Security/Safety Patrol, Sidewalks
Utilities Available Underground Utilities
Waterfront No
View Y/N No
Roof Type Shingle
Total Parking Spaces 2
Garage Yes
Building
Faces Interstate 10 west to Pine Forest exit north to 9 Mile and turn left (west) or you can go further west on I-10 to next exit which is Hwy 90 to 9 Mile Rd. Take left going west towards Nature Trail entrance turn left. The Guard will ask who you are there to see.
Story 1
Water Public
Structure Type Brick
New Construction No
Others
HOA Fee Include Recreation Facility
Tax ID 091S314200080001
Special Listing Condition Corp Owned/Relocation
Read Less Info
Want to know what your home might be worth? Contact us for a FREE valuation!

Our team is ready to help you sell your home for the highest possible price ASAP

Find out why customers are choosing LPT Realty to meet their real estate needs







