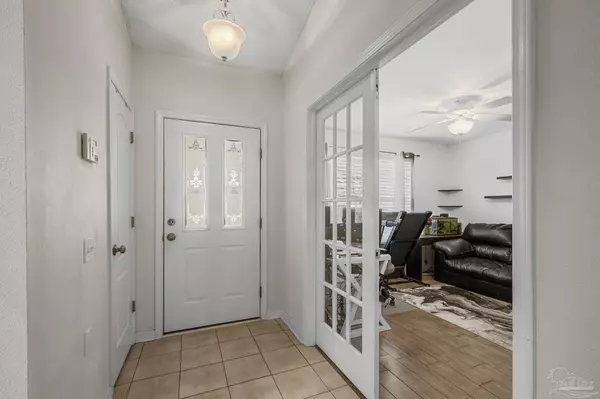Bought with Jennifer Westerheim • Westerheim Realty, LLC
$320,000
$320,000
For more information regarding the value of a property, please contact us for a free consultation.
4 Beds
2 Baths
1,784 SqFt
SOLD DATE : 02/08/2024
Key Details
Sold Price $320,000
Property Type Single Family Home
Sub Type Single Family Residence
Listing Status Sold
Purchase Type For Sale
Square Footage 1,784 sqft
Price per Sqft $179
Subdivision Waterford Place
MLS Listing ID 634043
Sold Date 02/08/24
Style Traditional
Bedrooms 4
Full Baths 2
HOA Fees $20/ann
HOA Y/N Yes
Originating Board Pensacola MLS
Year Built 2003
Lot Size 7,840 Sqft
Acres 0.18
Lot Dimensions 70X110
Property Description
****NEW PRICE 11/20**PERFECT OPPORTUNITY IN THIS 4/2 HOME LOCATED AND NESTLED NEAR UNIVERSITY OF WEST FLORIDA! LOCATION, LOCATION, LOCATION ABOUNDS HERE!! As you enter Waterford Place, you will find a private community nestled amongst the trees creating a tranquil environment to come home to everyday!! The Home has a pond view from the back of the Home and NEW FENCE enclosed Backyard space!! UPDATES INCLUDE: NEW ROOF 2020, NEW HVAC UNITS 2021, INTERIOR PAINTING, REFRESHED PAINTED KITCHEN AND BATH CABINETS, FLOORING IN THOSE SPACES, NEW LIGHT FIXTURES IN MAIN BATH! The Home is NEUTRAL throughout in color palate and materials. As you enter the Home's Foyer, you find the 4th Bedroom/Home Office to the left through the glass paned French Doors, Kitchen is to the right. Kitchen is an OPEN CONCEPT design with FUNCTION and CONNECTION to all primary spaces!! The Kitchen features Newer STAINLESS APPLIANCES, HUGE Counter spaces for working, entertaining on any level, Pantry, Island and Hop-Up Breakfast Bar. Adjacent is the LARGE Dining Area with access to the Laundry Room with Custom Shelving/Back Tile and Garage! The Great Room is Vautled with Gas Fireplace and BEAUTIFUL View to the Pond and Backyard Space. Just off the Great Room is the COVERED PATIO leading down to the LARGE Backyard ideal for any outdoor activity! The Main Bedroom is situated at the back left of the Home, is well sized with a Tray Ceiling and Walk-In Closet. The Main Bath has been updated with New Tiled Flooring, Painted Cabinets and updated lighting and features a Large Soaking Tub, Separate Shower and Split Double Vanity! The Additional Bedrooms are on the front Left of the Home with a Full Bath between. Great PRIVACY in this floor plan and no space has been wasted!! Easy Access from this Home to Everything in Pensacola, minutes to I-10, Restaurants, Medical/Hospitals and Retail! Take the time to see the interior of this home via the Virtual tour Link!
Location
State FL
County Escambia
Zoning Res Single
Rooms
Dining Room Eat-in Kitchen
Kitchen Updated, Laminate Counters, Pantry
Interior
Interior Features Storage, Baseboards, Ceiling Fan(s), High Ceilings, High Speed Internet, Recessed Lighting, Walk-In Closet(s), Office/Study
Heating Natural Gas
Cooling Central Air, Ceiling Fan(s)
Flooring Tile, Carpet, Simulated Wood
Fireplace true
Appliance Gas Water Heater, Built In Microwave, Dishwasher, Disposal, Refrigerator
Exterior
Garage 2 Car Garage, Garage Door Opener
Garage Spaces 2.0
Fence Back Yard
Pool None
Utilities Available Cable Available
Waterfront Yes
Waterfront Description Pond,Natural
View Y/N Yes
View Pond
Roof Type Shingle
Parking Type 2 Car Garage, Garage Door Opener
Total Parking Spaces 2
Garage Yes
Building
Lot Description Interior Lot
Faces FROM NINE MILE RD HEADING EAST, TURN LEFT ONTO CAMBERWELL, FOLLOW TO LEFT ONTO UTOPIA, THEN RIGHT INTO WATERFORD PLACE ONTO CREST RIDGE TO LEFT ONTO KNOLLVIEW, HOME IS ON THE RIGHT SIDE.
Story 1
Water Public
Structure Type Frame
New Construction No
Others
HOA Fee Include Association
Tax ID 531S301100010005
Security Features Security System,Smoke Detector(s)
Read Less Info
Want to know what your home might be worth? Contact us for a FREE valuation!

Our team is ready to help you sell your home for the highest possible price ASAP

Find out why customers are choosing LPT Realty to meet their real estate needs







